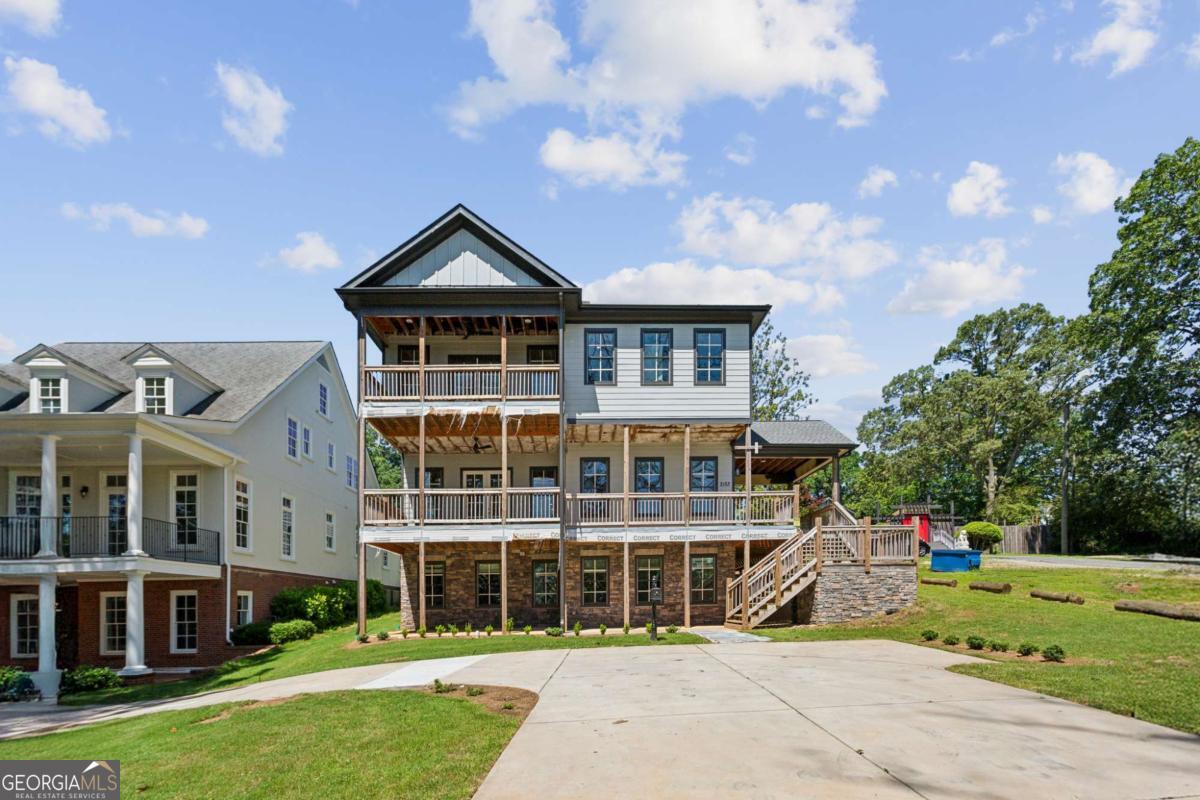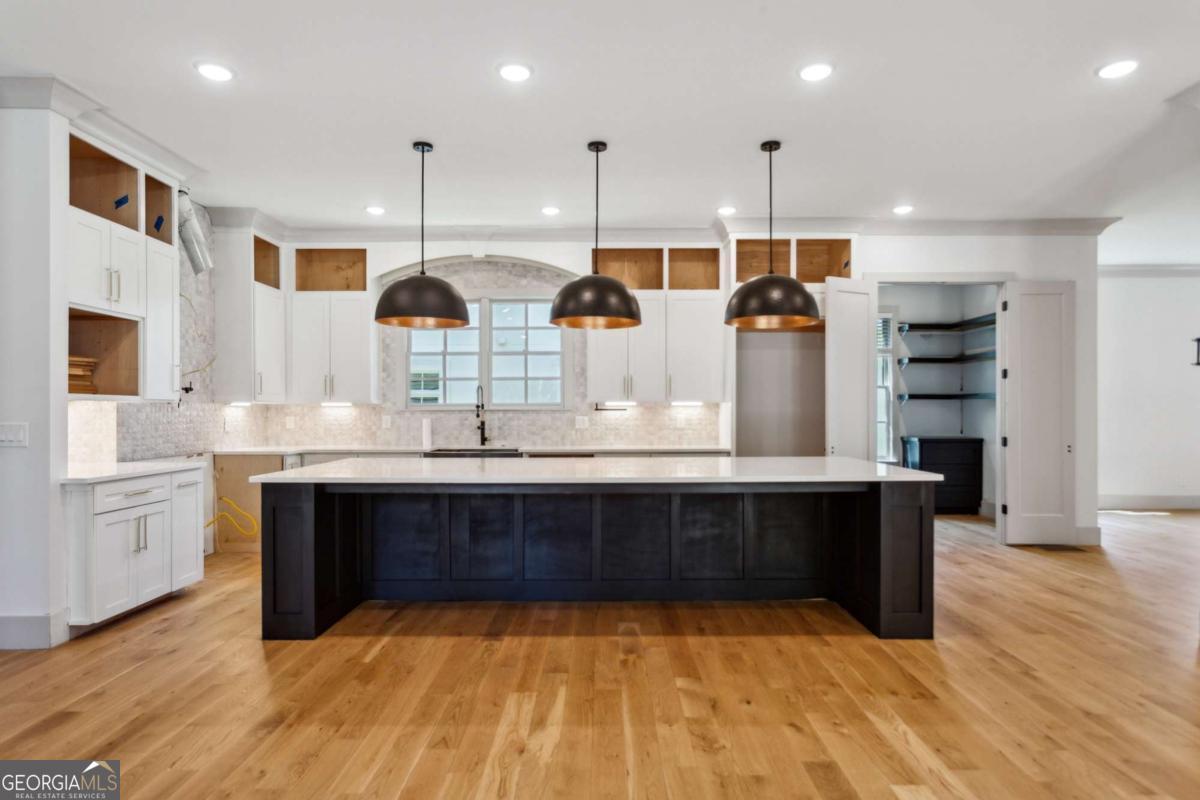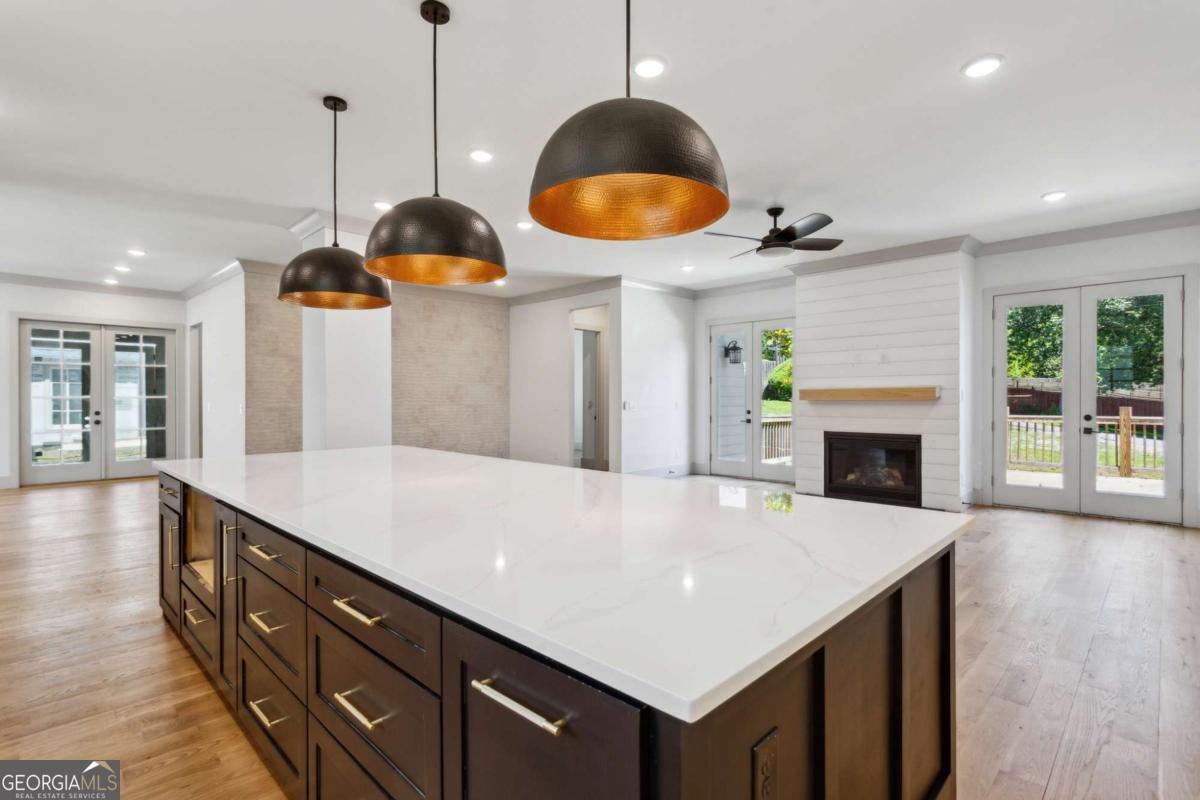


2153 Cooper Lake Road Se, Smyrna, GA 30080
$1,099,000
6
Beds
6
Baths
7,692
Sq Ft
Single Family
Active
About This Home
Home Facts
Single Family
6 Baths
6 Bedrooms
Built in 2022
Price Summary
1,099,000
$142 per Sq. Ft.
MLS #:
10530506
Last Updated:
May 28, 2025, 10:33 PM
Rooms & Interior
Bedrooms
Total Bedrooms:
6
Bathrooms
Total Bathrooms:
6
Full Bathrooms:
6
Interior
Living Area:
7,692 Sq. Ft.
Structure
Structure
Architectural Style:
Craftsman
Building Area:
7,692 Sq. Ft.
Year Built:
2022
Lot
Lot Size (Sq. Ft):
21,562
Finances & Disclosures
Price:
$1,099,000
Price per Sq. Ft:
$142 per Sq. Ft.
Contact an Agent
Yes, I would like more information from Coldwell Banker. Please use and/or share my information with a Coldwell Banker agent to contact me about my real estate needs.
By clicking Contact I agree a Coldwell Banker Agent may contact me by phone or text message including by automated means and prerecorded messages about real estate services, and that I can access real estate services without providing my phone number. I acknowledge that I have read and agree to the Terms of Use and Privacy Notice.
Contact an Agent
Yes, I would like more information from Coldwell Banker. Please use and/or share my information with a Coldwell Banker agent to contact me about my real estate needs.
By clicking Contact I agree a Coldwell Banker Agent may contact me by phone or text message including by automated means and prerecorded messages about real estate services, and that I can access real estate services without providing my phone number. I acknowledge that I have read and agree to the Terms of Use and Privacy Notice.