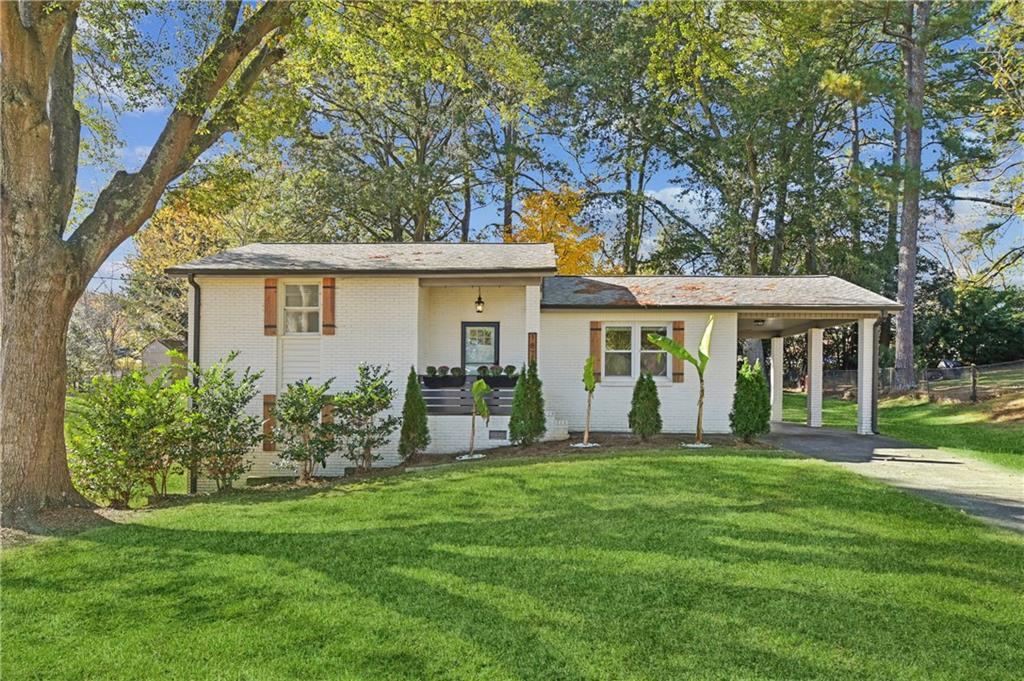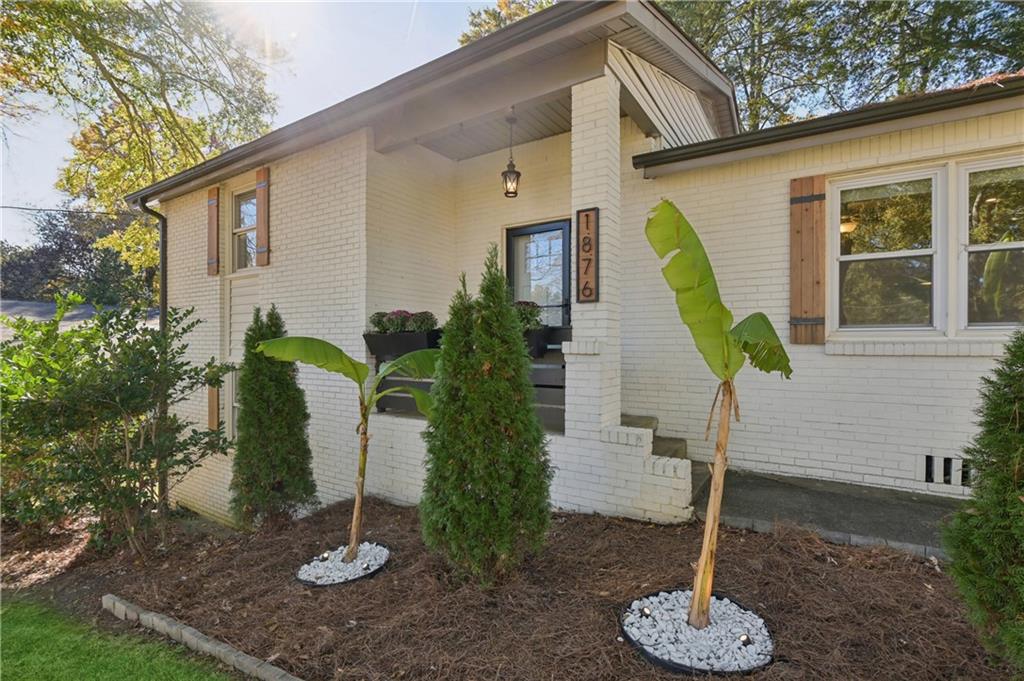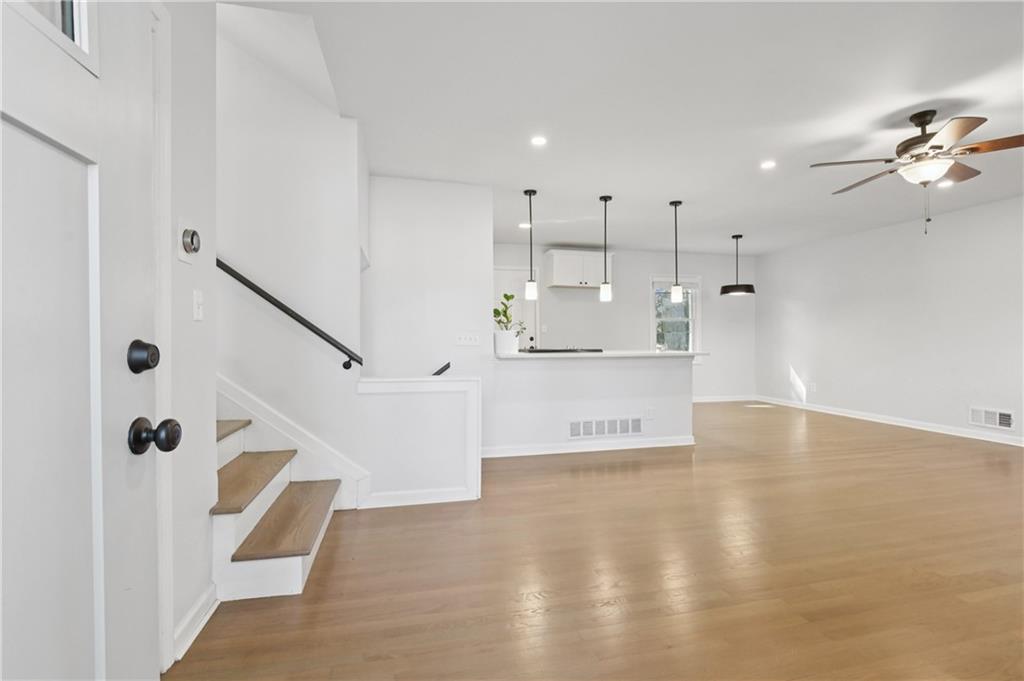


1876 Balmoral Road Se, Smyrna, GA 30080
$465,000
4
Beds
2
Baths
1,528
Sq Ft
Single Family
Active
Listed by
Christine Croce
Atlanta Fine Homes Sotheby'S International
Last updated:
November 16, 2025, 02:30 PM
MLS#
7678872
Source:
FIRSTMLS
About This Home
Home Facts
Single Family
2 Baths
4 Bedrooms
Built in 1958
Price Summary
465,000
$304 per Sq. Ft.
MLS #:
7678872
Last Updated:
November 16, 2025, 02:30 PM
Rooms & Interior
Bedrooms
Total Bedrooms:
4
Bathrooms
Total Bathrooms:
2
Full Bathrooms:
2
Interior
Living Area:
1,528 Sq. Ft.
Structure
Structure
Architectural Style:
Traditional
Building Area:
1,528 Sq. Ft.
Year Built:
1958
Lot
Lot Size (Sq. Ft):
8,367
Finances & Disclosures
Price:
$465,000
Price per Sq. Ft:
$304 per Sq. Ft.
Contact an Agent
Yes, I would like more information from Coldwell Banker. Please use and/or share my information with a Coldwell Banker agent to contact me about my real estate needs.
By clicking Contact I agree a Coldwell Banker Agent may contact me by phone or text message including by automated means and prerecorded messages about real estate services, and that I can access real estate services without providing my phone number. I acknowledge that I have read and agree to the Terms of Use and Privacy Notice.
Contact an Agent
Yes, I would like more information from Coldwell Banker. Please use and/or share my information with a Coldwell Banker agent to contact me about my real estate needs.
By clicking Contact I agree a Coldwell Banker Agent may contact me by phone or text message including by automated means and prerecorded messages about real estate services, and that I can access real estate services without providing my phone number. I acknowledge that I have read and agree to the Terms of Use and Privacy Notice.