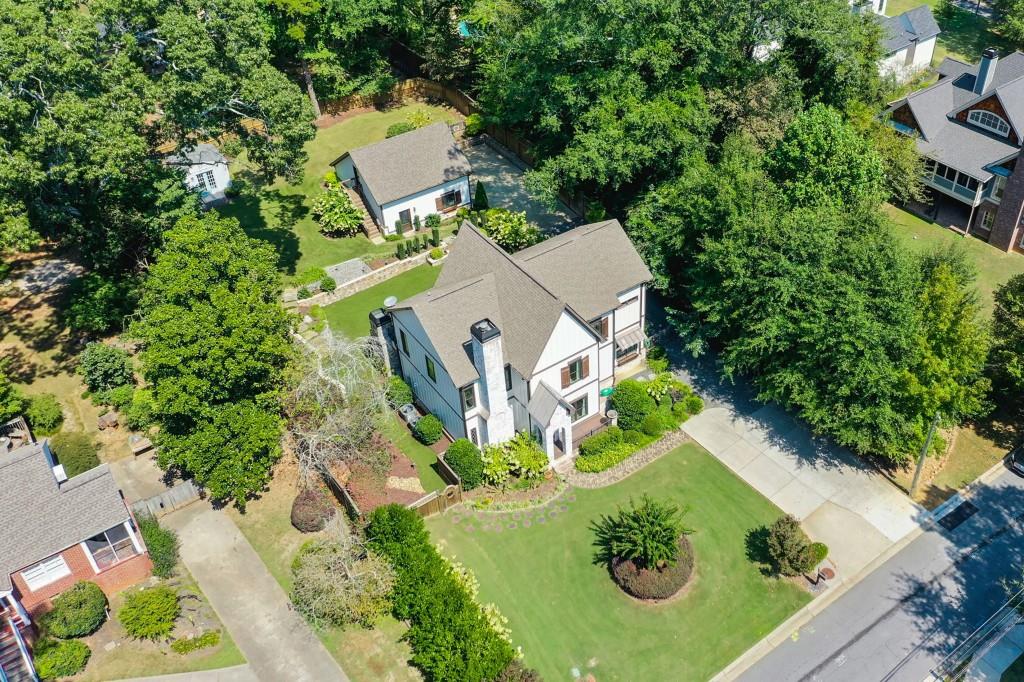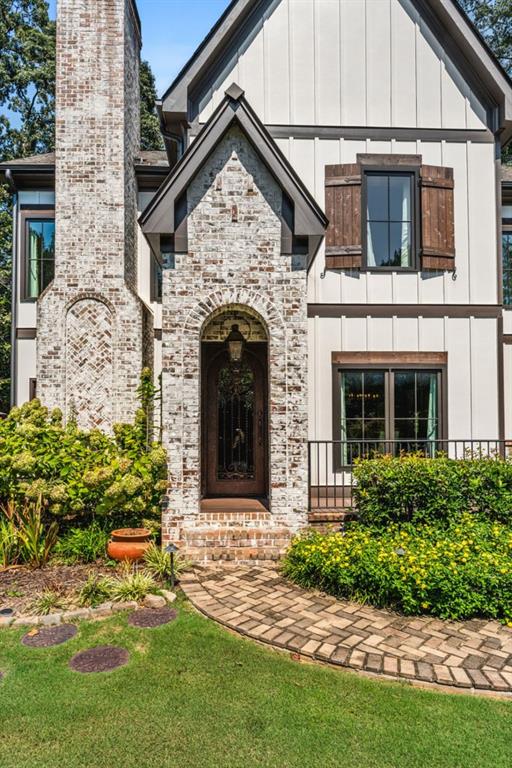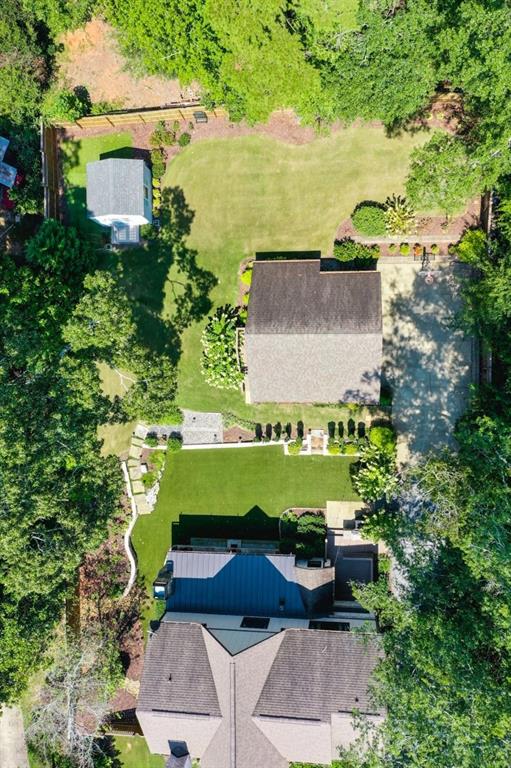


Listed by
Scott Bellinetti
Sheryl Clements
Atlanta Fine Homes Sotheby'S International
Last updated:
October 24, 2025, 09:48 PM
MLS#
7671448
Source:
FIRSTMLS
About This Home
Home Facts
Single Family
4 Baths
4 Bedrooms
Built in 2017
Price Summary
1,275,000
$408 per Sq. Ft.
MLS #:
7671448
Last Updated:
October 24, 2025, 09:48 PM
Rooms & Interior
Bedrooms
Total Bedrooms:
4
Bathrooms
Total Bathrooms:
4
Full Bathrooms:
4
Interior
Living Area:
3,125 Sq. Ft.
Structure
Structure
Architectural Style:
European, Farmhouse
Building Area:
3,125 Sq. Ft.
Year Built:
2017
Lot
Lot Size (Sq. Ft):
10,018
Finances & Disclosures
Price:
$1,275,000
Price per Sq. Ft:
$408 per Sq. Ft.
Contact an Agent
Yes, I would like more information from Coldwell Banker. Please use and/or share my information with a Coldwell Banker agent to contact me about my real estate needs.
By clicking Contact I agree a Coldwell Banker Agent may contact me by phone or text message including by automated means and prerecorded messages about real estate services, and that I can access real estate services without providing my phone number. I acknowledge that I have read and agree to the Terms of Use and Privacy Notice.
Contact an Agent
Yes, I would like more information from Coldwell Banker. Please use and/or share my information with a Coldwell Banker agent to contact me about my real estate needs.
By clicking Contact I agree a Coldwell Banker Agent may contact me by phone or text message including by automated means and prerecorded messages about real estate services, and that I can access real estate services without providing my phone number. I acknowledge that I have read and agree to the Terms of Use and Privacy Notice.