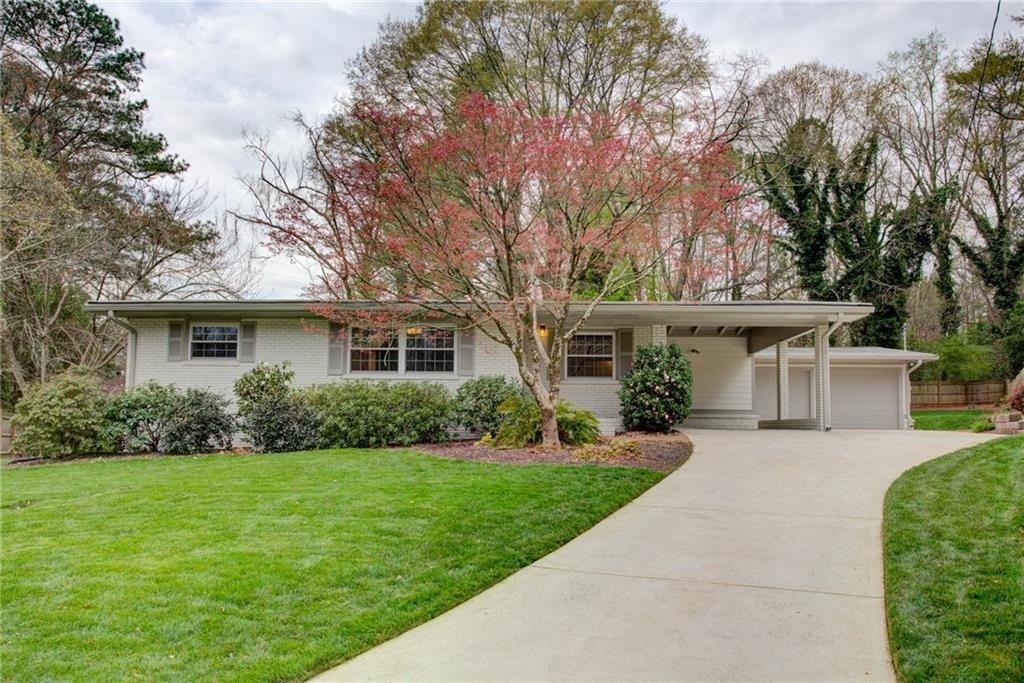
1385 Ashwood Court Se, Smyrna, GA 30080
$450,000
3
Beds
2
Baths
1,667
Sq Ft
Single Family
Coming Soon
Listed by
Tonya Crowe
Method Real Estate Advisors
Last updated:
August 3, 2025, 01:22 PM
MLS#
7625880
Source:
FIRSTMLS
About This Home
Home Facts
Single Family
2 Baths
3 Bedrooms
Built in 1958
Price Summary
450,000
$269 per Sq. Ft.
MLS #:
7625880
Last Updated:
August 3, 2025, 01:22 PM
Rooms & Interior
Bedrooms
Total Bedrooms:
3
Bathrooms
Total Bathrooms:
2
Full Bathrooms:
1
Interior
Living Area:
1,667 Sq. Ft.
Structure
Structure
Architectural Style:
Ranch
Building Area:
1,667 Sq. Ft.
Year Built:
1958
Lot
Lot Size (Sq. Ft):
8,276
Finances & Disclosures
Price:
$450,000
Price per Sq. Ft:
$269 per Sq. Ft.
Contact an Agent
Yes, I would like more information from Coldwell Banker. Please use and/or share my information with a Coldwell Banker agent to contact me about my real estate needs.
By clicking Contact I agree a Coldwell Banker Agent may contact me by phone or text message including by automated means and prerecorded messages about real estate services, and that I can access real estate services without providing my phone number. I acknowledge that I have read and agree to the Terms of Use and Privacy Notice.
Contact an Agent
Yes, I would like more information from Coldwell Banker. Please use and/or share my information with a Coldwell Banker agent to contact me about my real estate needs.
By clicking Contact I agree a Coldwell Banker Agent may contact me by phone or text message including by automated means and prerecorded messages about real estate services, and that I can access real estate services without providing my phone number. I acknowledge that I have read and agree to the Terms of Use and Privacy Notice.