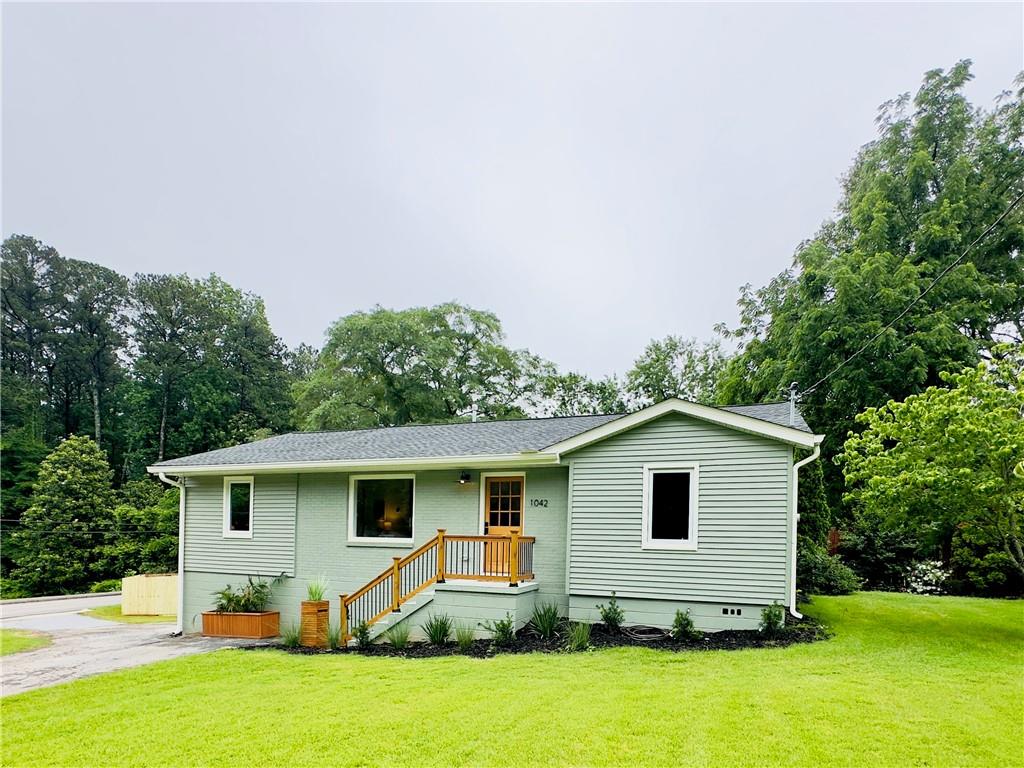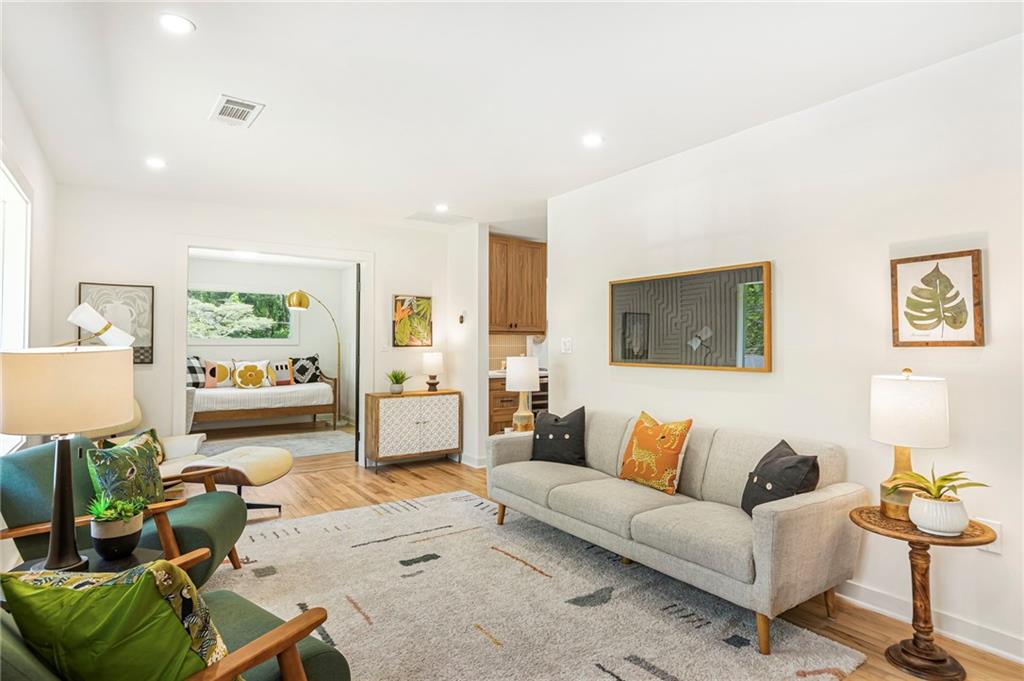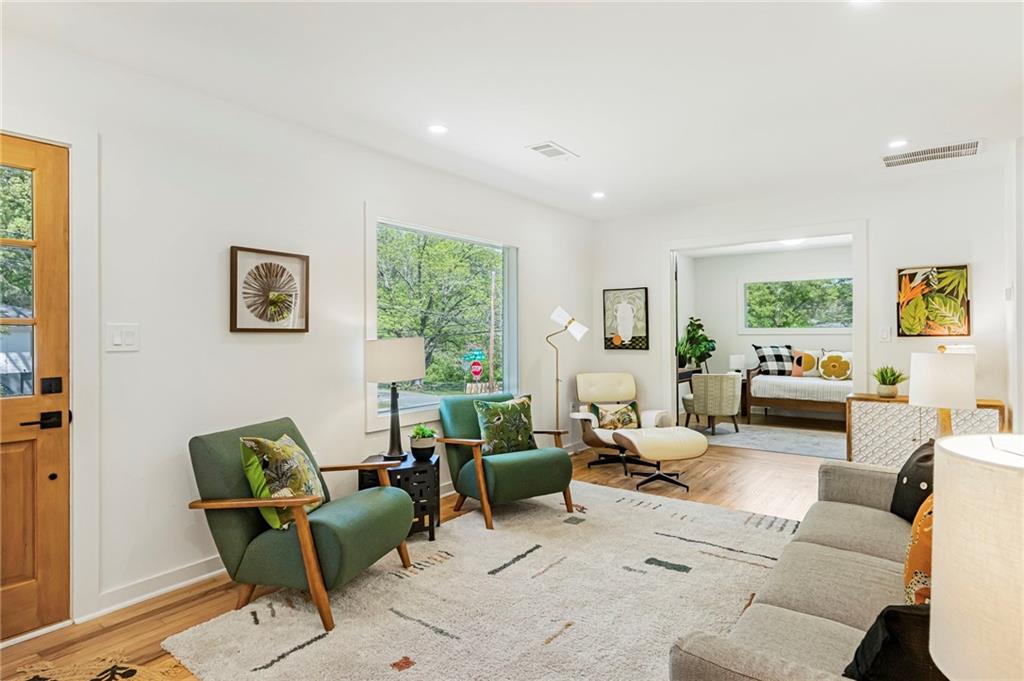


Listed by
Linda Lutz
Prime South Real Estate, LLC.
Last updated:
June 14, 2025, 06:36 PM
MLS#
7597546
Source:
FIRSTMLS
About This Home
Home Facts
Single Family
2 Baths
4 Bedrooms
Built in 1953
Price Summary
625,000
$328 per Sq. Ft.
MLS #:
7597546
Last Updated:
June 14, 2025, 06:36 PM
Rooms & Interior
Bedrooms
Total Bedrooms:
4
Bathrooms
Total Bathrooms:
2
Full Bathrooms:
2
Interior
Living Area:
1,900 Sq. Ft.
Structure
Structure
Architectural Style:
Ranch
Building Area:
1,900 Sq. Ft.
Year Built:
1953
Lot
Lot Size (Sq. Ft):
17,424
Finances & Disclosures
Price:
$625,000
Price per Sq. Ft:
$328 per Sq. Ft.
Contact an Agent
Yes, I would like more information from Coldwell Banker. Please use and/or share my information with a Coldwell Banker agent to contact me about my real estate needs.
By clicking Contact I agree a Coldwell Banker Agent may contact me by phone or text message including by automated means and prerecorded messages about real estate services, and that I can access real estate services without providing my phone number. I acknowledge that I have read and agree to the Terms of Use and Privacy Notice.
Contact an Agent
Yes, I would like more information from Coldwell Banker. Please use and/or share my information with a Coldwell Banker agent to contact me about my real estate needs.
By clicking Contact I agree a Coldwell Banker Agent may contact me by phone or text message including by automated means and prerecorded messages about real estate services, and that I can access real estate services without providing my phone number. I acknowledge that I have read and agree to the Terms of Use and Privacy Notice.