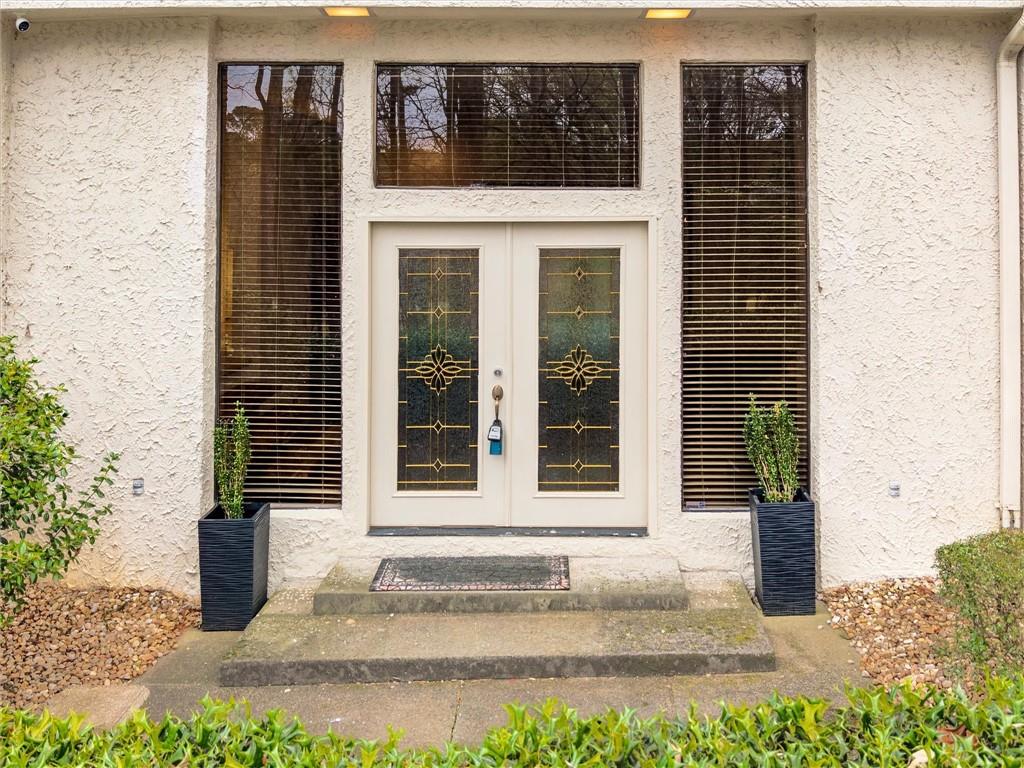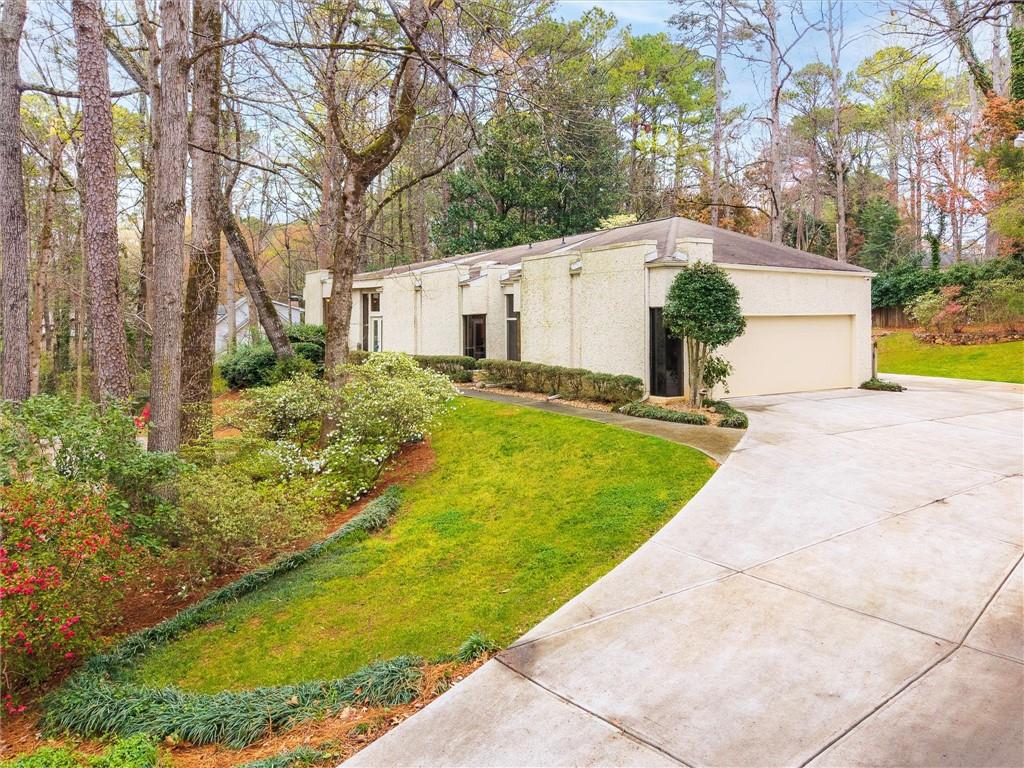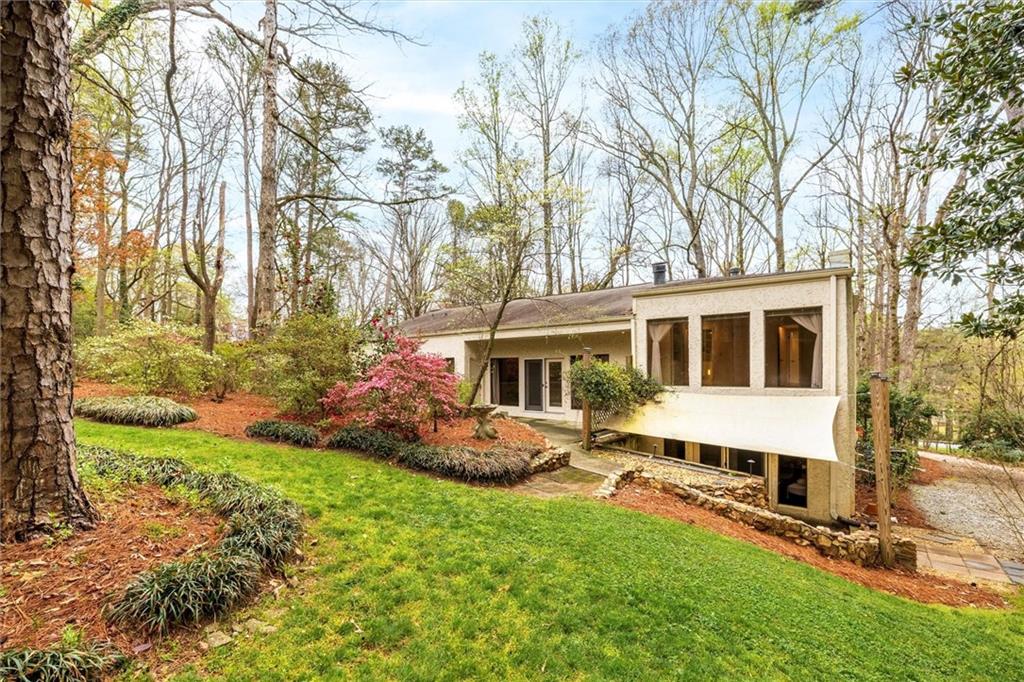


2056 Silversmith Lane, Smoke Rise, GA 30087
$574,000
4
Beds
4
Baths
3,253
Sq Ft
Single Family
Pending
Listed by
Pat Soltys
Sra Signature Realty Agents
Last updated:
May 2, 2025, 07:09 AM
MLS#
7546838
Source:
FIRSTMLS
About This Home
Home Facts
Single Family
4 Baths
4 Bedrooms
Built in 1972
Price Summary
574,000
$176 per Sq. Ft.
MLS #:
7546838
Last Updated:
May 2, 2025, 07:09 AM
Rooms & Interior
Bedrooms
Total Bedrooms:
4
Bathrooms
Total Bathrooms:
4
Full Bathrooms:
3
Interior
Living Area:
3,253 Sq. Ft.
Structure
Structure
Building Area:
3,253 Sq. Ft.
Year Built:
1972
Lot
Lot Size (Sq. Ft):
53,143
Finances & Disclosures
Price:
$574,000
Price per Sq. Ft:
$176 per Sq. Ft.
Contact an Agent
Yes, I would like more information from Coldwell Banker. Please use and/or share my information with a Coldwell Banker agent to contact me about my real estate needs.
By clicking Contact I agree a Coldwell Banker Agent may contact me by phone or text message including by automated means and prerecorded messages about real estate services, and that I can access real estate services without providing my phone number. I acknowledge that I have read and agree to the Terms of Use and Privacy Notice.
Contact an Agent
Yes, I would like more information from Coldwell Banker. Please use and/or share my information with a Coldwell Banker agent to contact me about my real estate needs.
By clicking Contact I agree a Coldwell Banker Agent may contact me by phone or text message including by automated means and prerecorded messages about real estate services, and that I can access real estate services without providing my phone number. I acknowledge that I have read and agree to the Terms of Use and Privacy Notice.