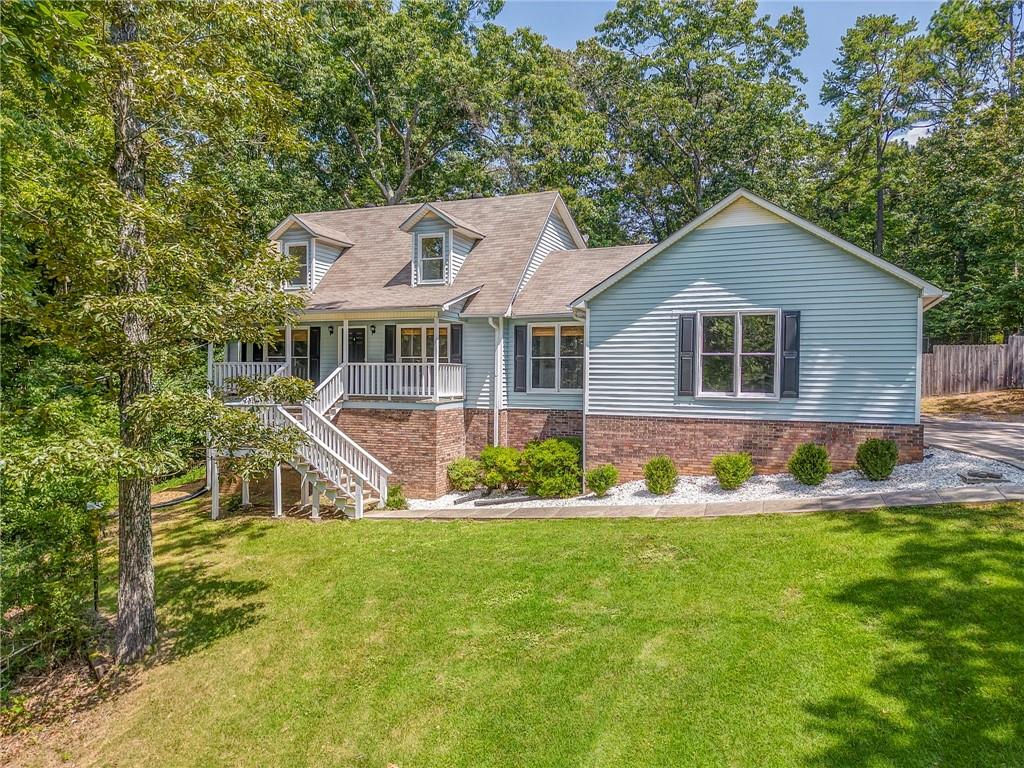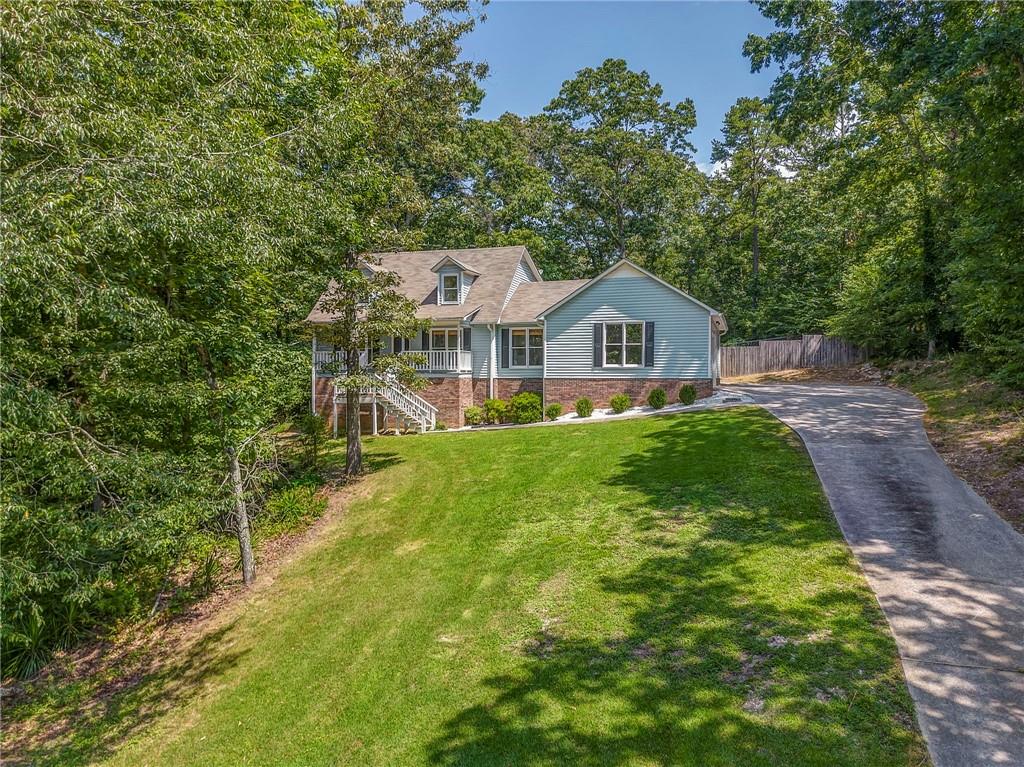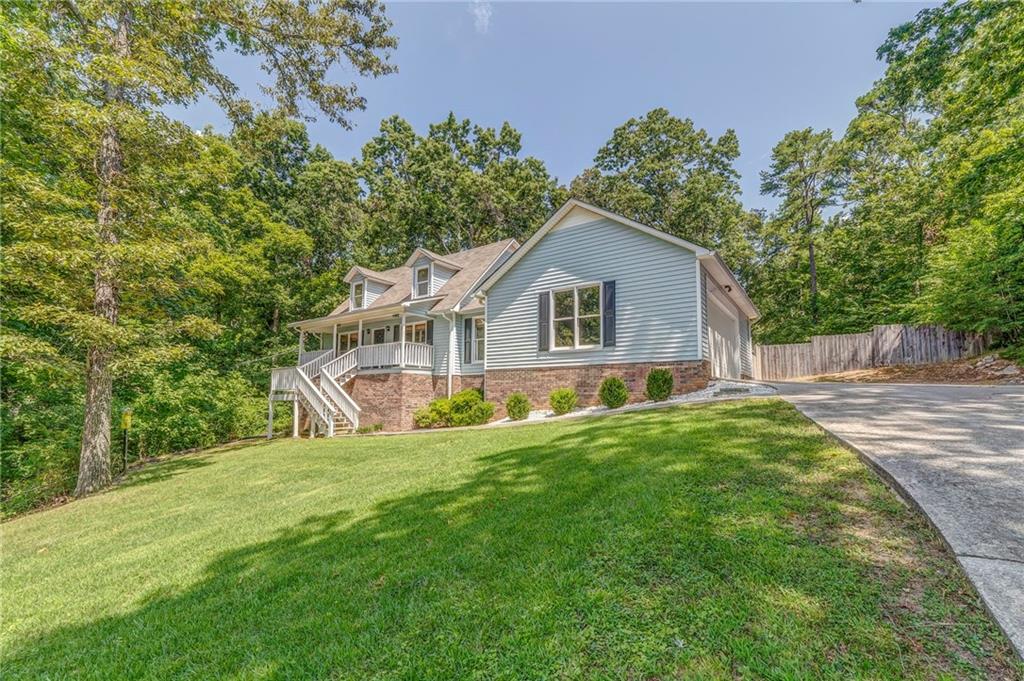


22 Timberwood Drive Se, Silver Creek, GA 30173
$349,900
3
Beds
3
Baths
2,466
Sq Ft
Single Family
Active
Listed by
Whitney Bagley
Keller Williams Realty Northwest, LLC.
Last updated:
July 26, 2025, 01:18 PM
MLS#
7612708
Source:
FIRSTMLS
About This Home
Home Facts
Single Family
3 Baths
3 Bedrooms
Built in 1988
Price Summary
349,900
$141 per Sq. Ft.
MLS #:
7612708
Last Updated:
July 26, 2025, 01:18 PM
Rooms & Interior
Bedrooms
Total Bedrooms:
3
Bathrooms
Total Bathrooms:
3
Full Bathrooms:
2
Interior
Living Area:
2,466 Sq. Ft.
Structure
Structure
Architectural Style:
Traditional
Building Area:
2,466 Sq. Ft.
Year Built:
1988
Lot
Lot Size (Sq. Ft):
30,927
Finances & Disclosures
Price:
$349,900
Price per Sq. Ft:
$141 per Sq. Ft.
Contact an Agent
Yes, I would like more information from Coldwell Banker. Please use and/or share my information with a Coldwell Banker agent to contact me about my real estate needs.
By clicking Contact I agree a Coldwell Banker Agent may contact me by phone or text message including by automated means and prerecorded messages about real estate services, and that I can access real estate services without providing my phone number. I acknowledge that I have read and agree to the Terms of Use and Privacy Notice.
Contact an Agent
Yes, I would like more information from Coldwell Banker. Please use and/or share my information with a Coldwell Banker agent to contact me about my real estate needs.
By clicking Contact I agree a Coldwell Banker Agent may contact me by phone or text message including by automated means and prerecorded messages about real estate services, and that I can access real estate services without providing my phone number. I acknowledge that I have read and agree to the Terms of Use and Privacy Notice.