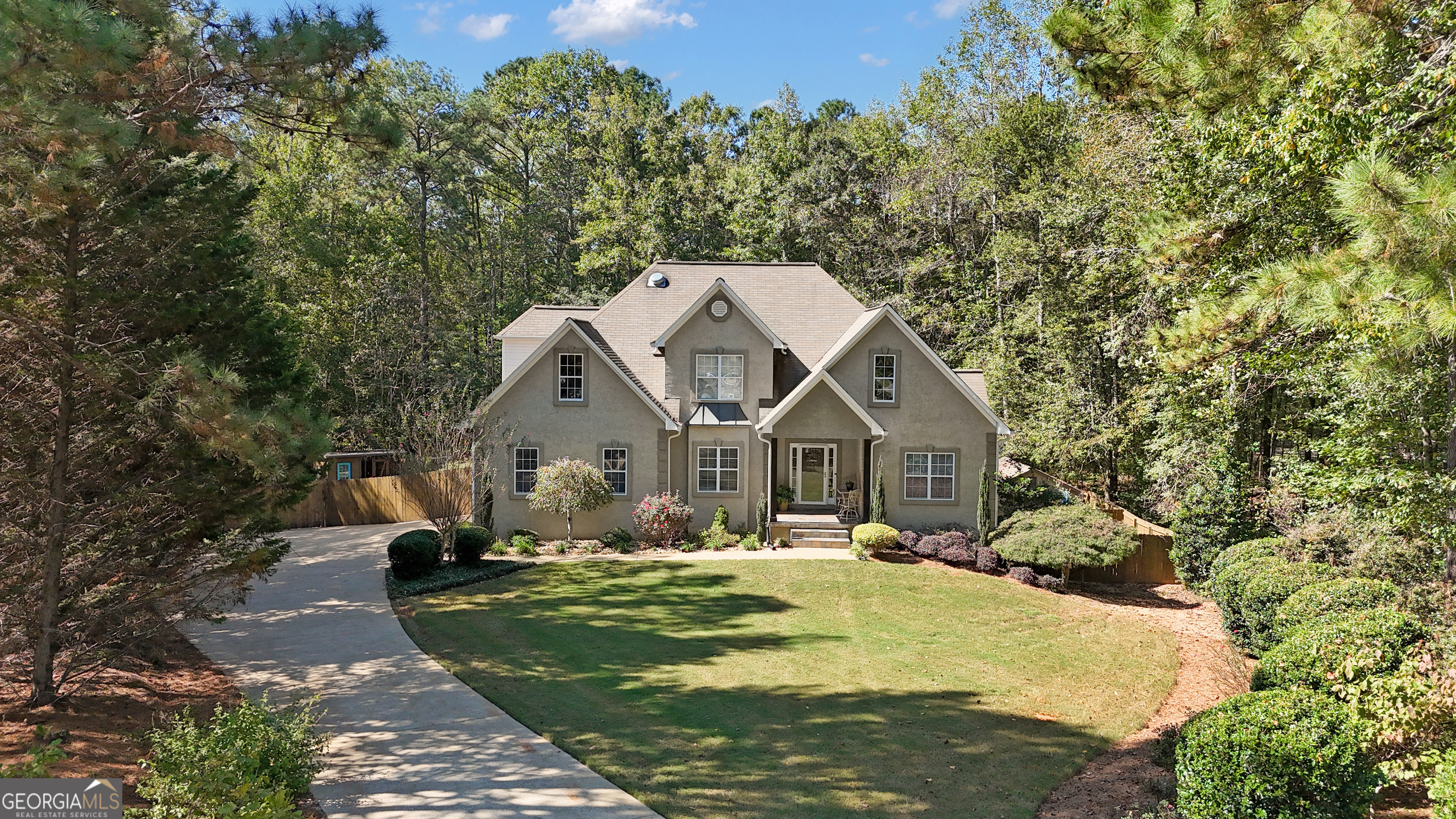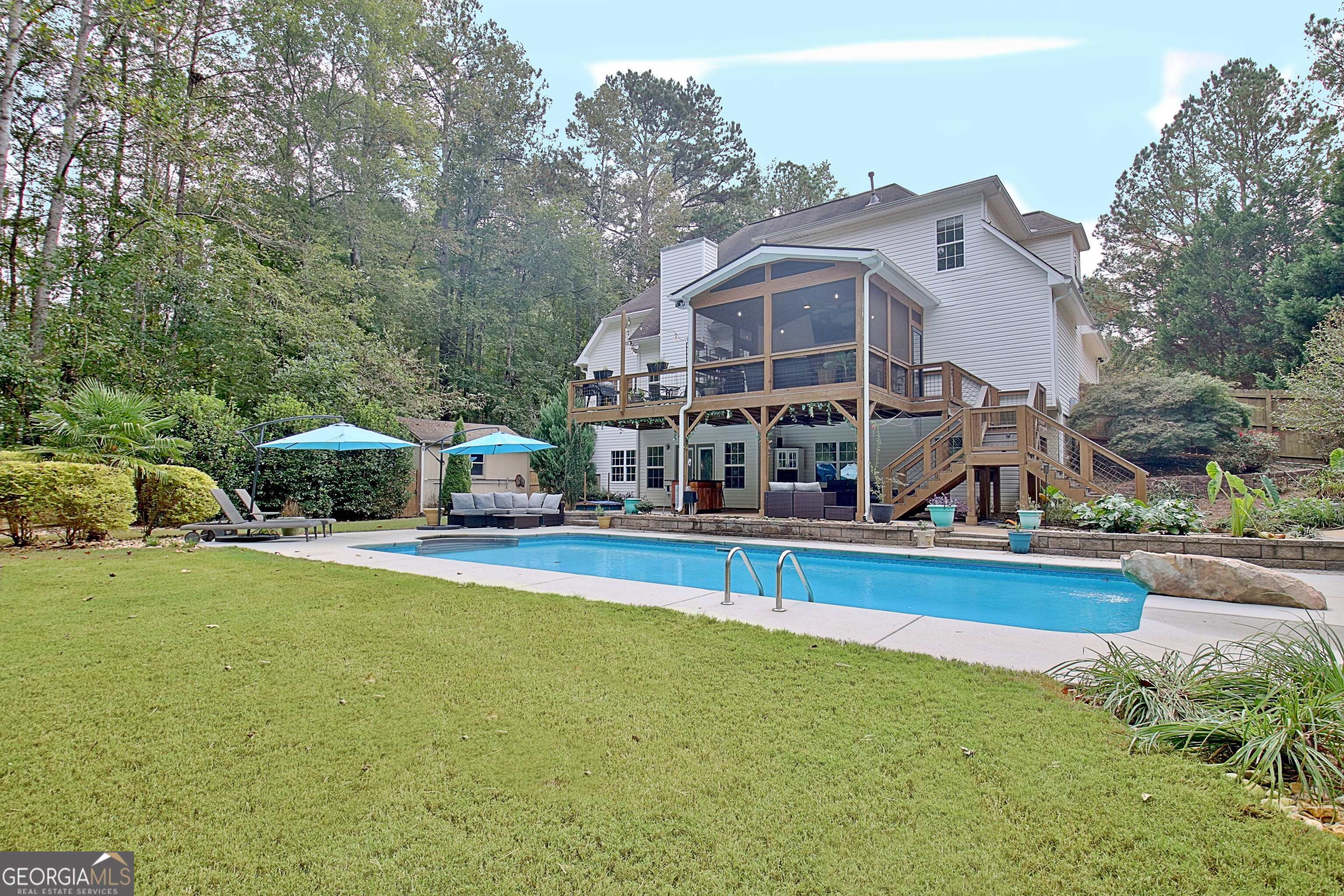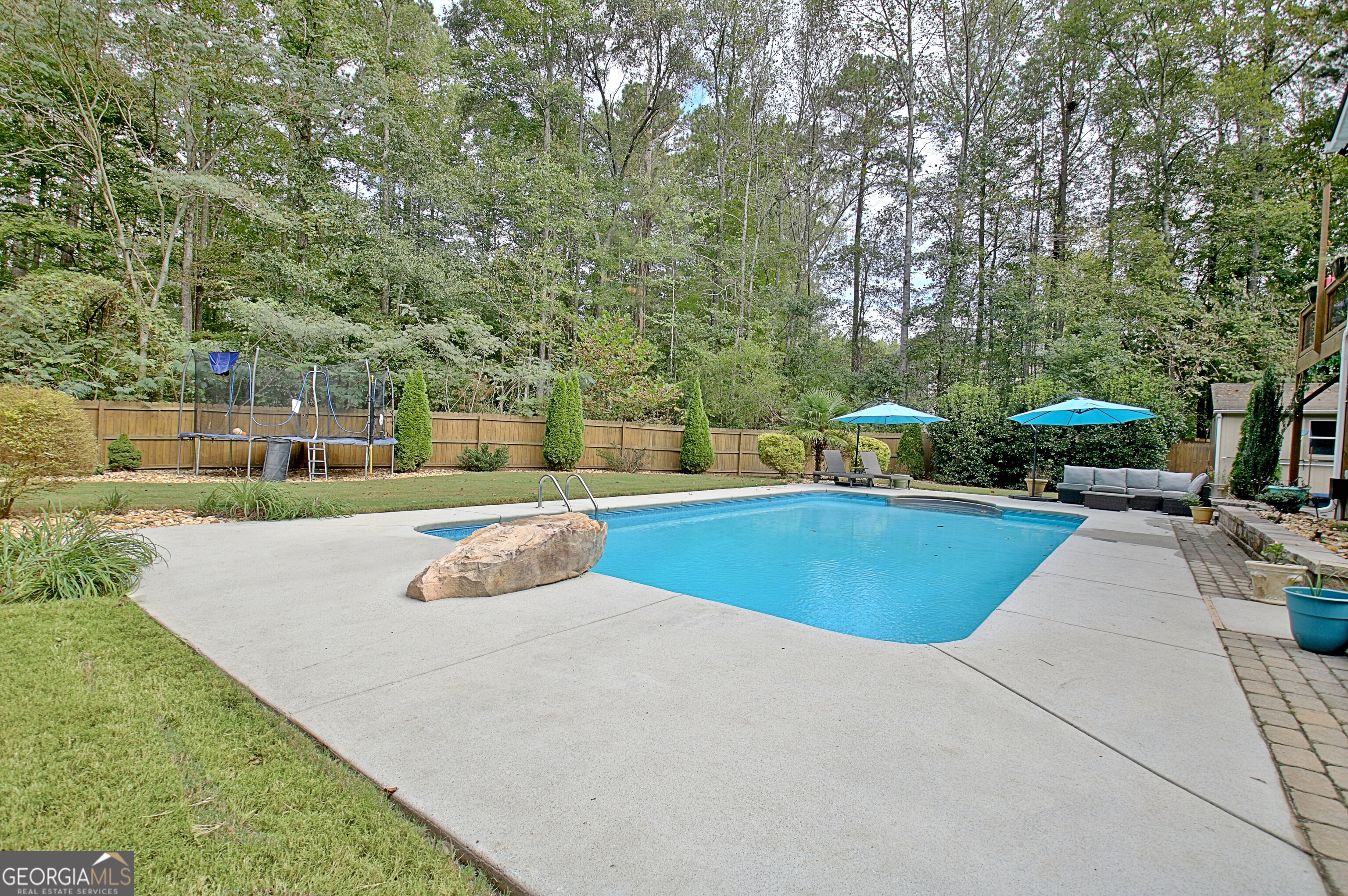


55 Grange Court, Sharpsburg, GA 30277
$625,000
5
Beds
4
Baths
3,533
Sq Ft
Single Family
Active
Listed by
Tracy Ross
Drake Realty Of Greateratlanta
Last updated:
November 6, 2025, 11:46 AM
MLS#
10629930
Source:
METROMLS
About This Home
Home Facts
Single Family
4 Baths
5 Bedrooms
Built in 2000
Price Summary
625,000
$176 per Sq. Ft.
MLS #:
10629930
Last Updated:
November 6, 2025, 11:46 AM
Rooms & Interior
Bedrooms
Total Bedrooms:
5
Bathrooms
Total Bathrooms:
4
Full Bathrooms:
3
Interior
Living Area:
3,533 Sq. Ft.
Structure
Structure
Architectural Style:
Traditional
Building Area:
3,533 Sq. Ft.
Year Built:
2000
Lot
Lot Size (Sq. Ft):
37,026
Finances & Disclosures
Price:
$625,000
Price per Sq. Ft:
$176 per Sq. Ft.
Contact an Agent
Yes, I would like more information from Coldwell Banker. Please use and/or share my information with a Coldwell Banker agent to contact me about my real estate needs.
By clicking Contact I agree a Coldwell Banker Agent may contact me by phone or text message including by automated means and prerecorded messages about real estate services, and that I can access real estate services without providing my phone number. I acknowledge that I have read and agree to the Terms of Use and Privacy Notice.
Contact an Agent
Yes, I would like more information from Coldwell Banker. Please use and/or share my information with a Coldwell Banker agent to contact me about my real estate needs.
By clicking Contact I agree a Coldwell Banker Agent may contact me by phone or text message including by automated means and prerecorded messages about real estate services, and that I can access real estate services without providing my phone number. I acknowledge that I have read and agree to the Terms of Use and Privacy Notice.