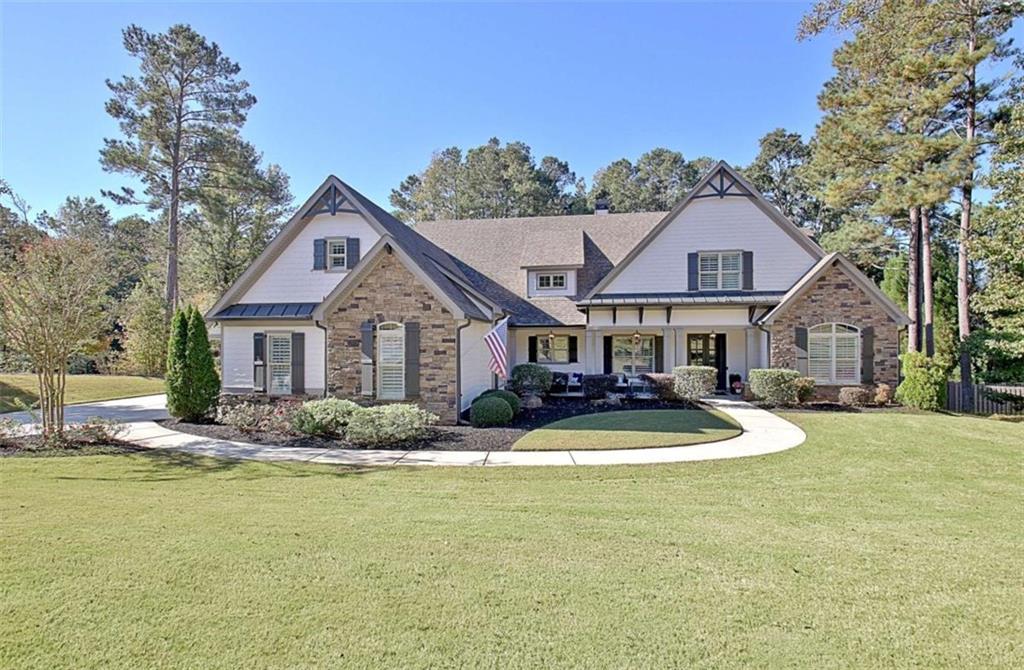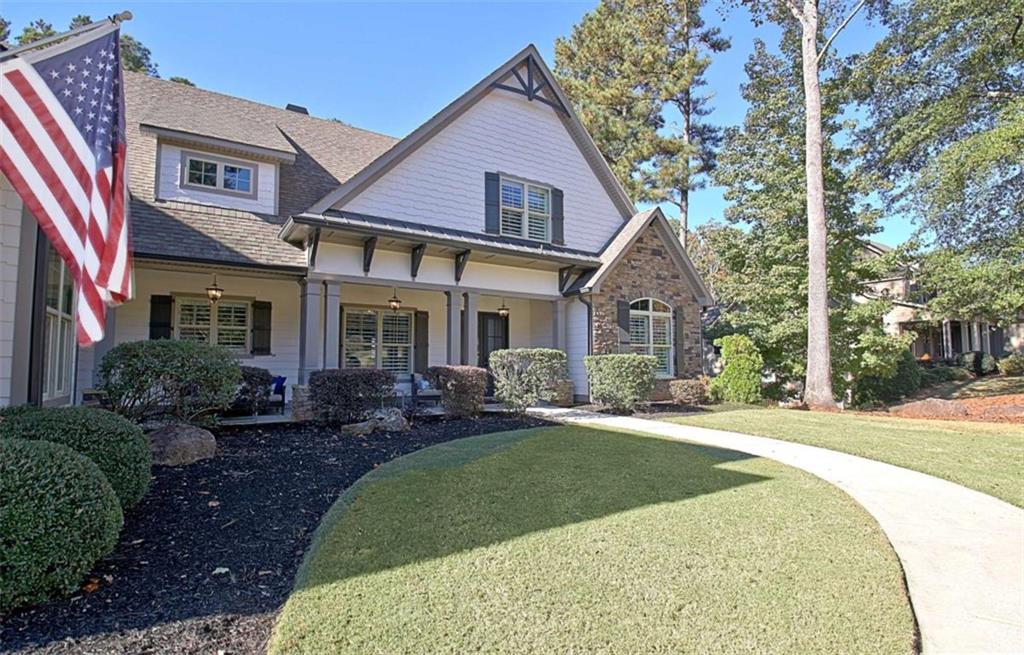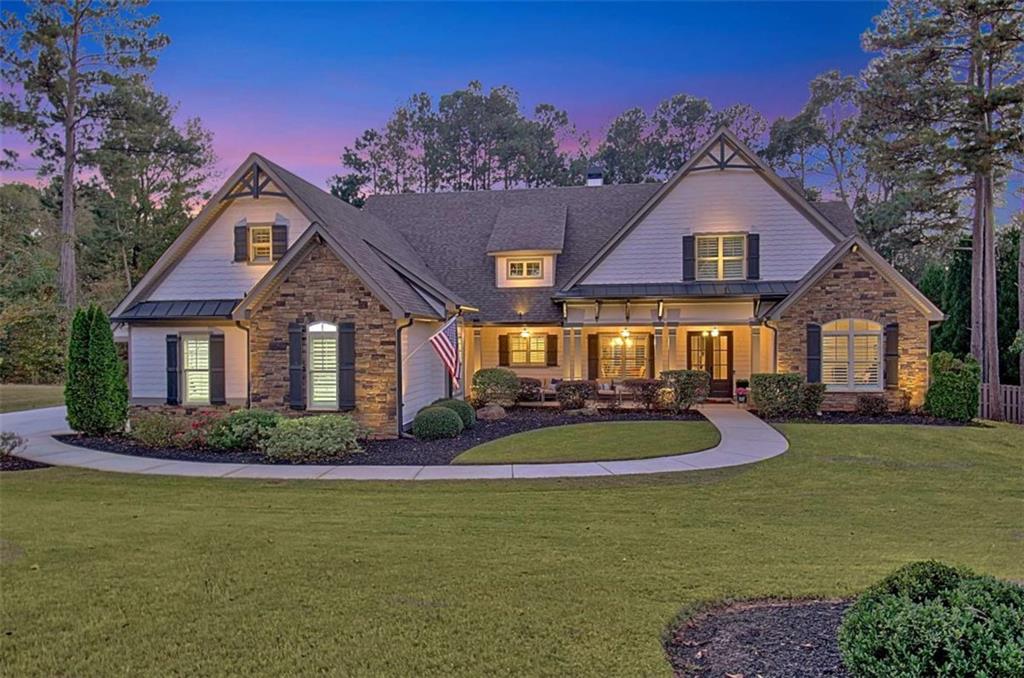214 Northwynn Drive, Sharpsburg, GA 30277
$849,900
4
Beds
4
Baths
3,309
Sq Ft
Single Family
Active
Listed by
Melissa Watlington
Kelly Buckles
Watlington & Buckles, Inc.
Last updated:
November 12, 2025, 02:25 PM
MLS#
7679783
Source:
FIRSTMLS
About This Home
Home Facts
Single Family
4 Baths
4 Bedrooms
Built in 2015
Price Summary
849,900
$256 per Sq. Ft.
MLS #:
7679783
Last Updated:
November 12, 2025, 02:25 PM
Rooms & Interior
Bedrooms
Total Bedrooms:
4
Bathrooms
Total Bathrooms:
4
Full Bathrooms:
4
Interior
Living Area:
3,309 Sq. Ft.
Structure
Structure
Architectural Style:
Craftsman, Ranch, Traditional
Building Area:
3,309 Sq. Ft.
Year Built:
2015
Lot
Lot Size (Sq. Ft):
43,995
Finances & Disclosures
Price:
$849,900
Price per Sq. Ft:
$256 per Sq. Ft.
Contact an Agent
Yes, I would like more information from Coldwell Banker. Please use and/or share my information with a Coldwell Banker agent to contact me about my real estate needs.
By clicking Contact I agree a Coldwell Banker Agent may contact me by phone or text message including by automated means and prerecorded messages about real estate services, and that I can access real estate services without providing my phone number. I acknowledge that I have read and agree to the Terms of Use and Privacy Notice.
Contact an Agent
Yes, I would like more information from Coldwell Banker. Please use and/or share my information with a Coldwell Banker agent to contact me about my real estate needs.
By clicking Contact I agree a Coldwell Banker Agent may contact me by phone or text message including by automated means and prerecorded messages about real estate services, and that I can access real estate services without providing my phone number. I acknowledge that I have read and agree to the Terms of Use and Privacy Notice.


