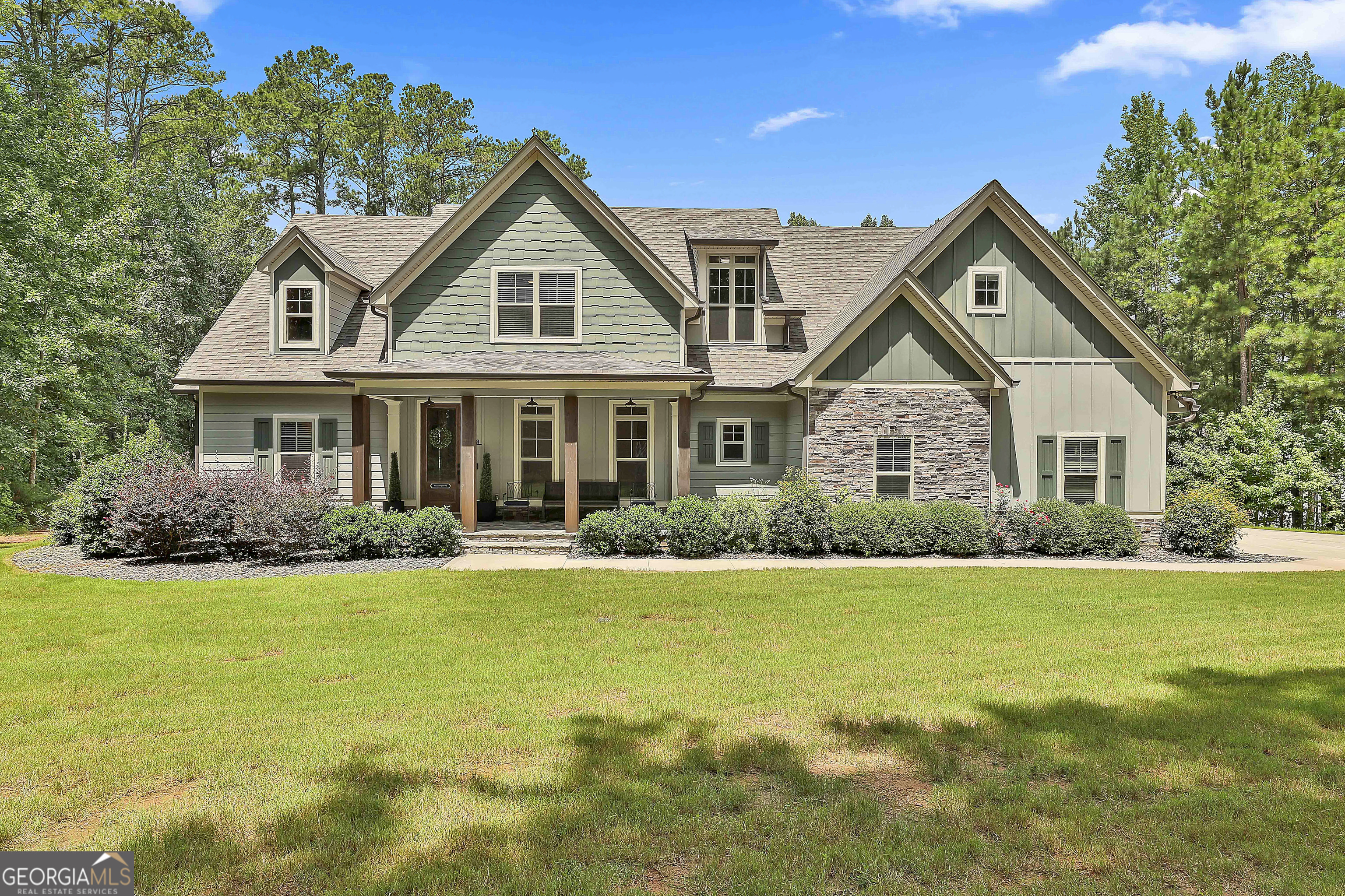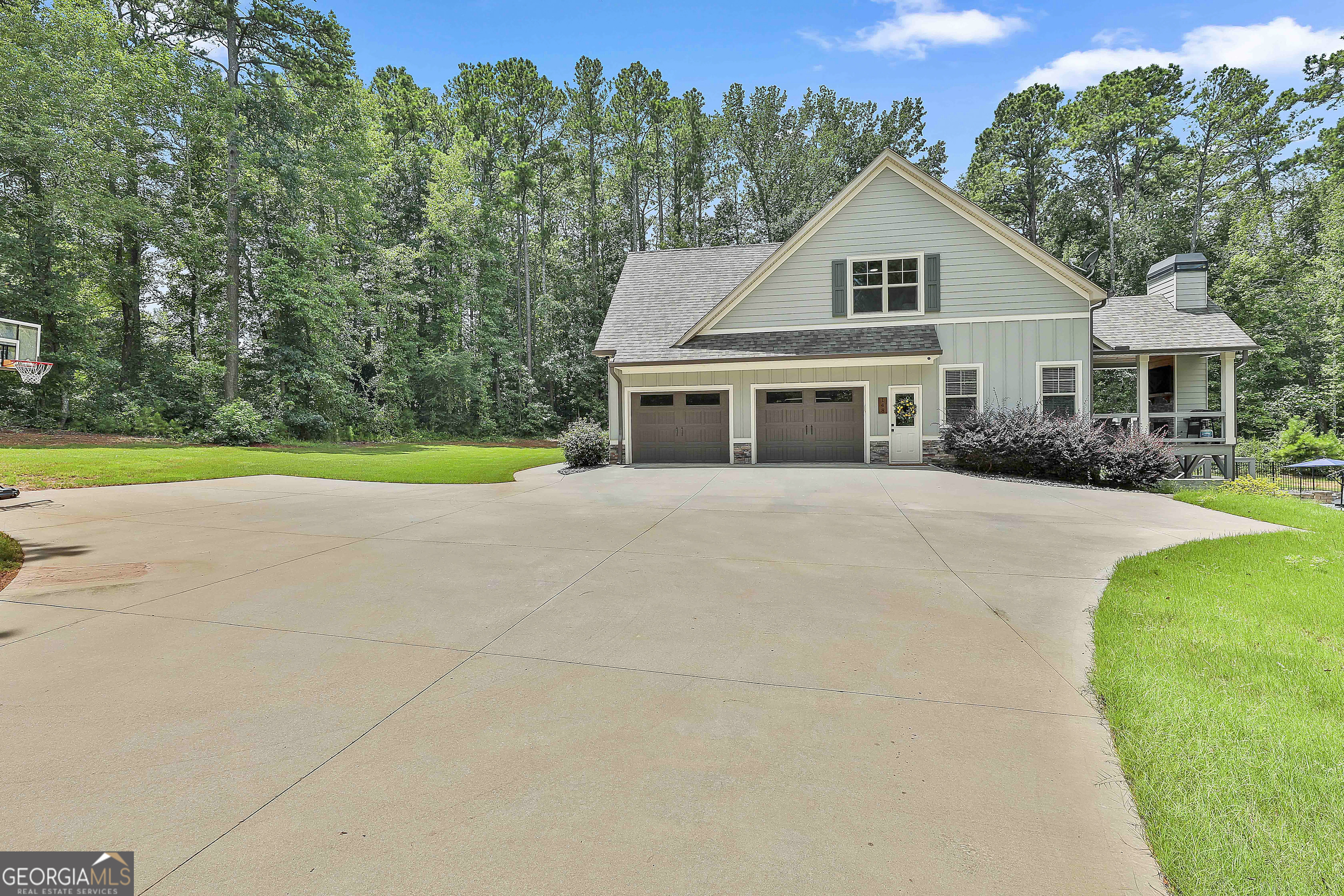


148 Shaw Road, Sharpsburg, GA 30277
$950,000
5
Beds
5
Baths
5,400
Sq Ft
Single Family
Active
Listed by
Michelle Humes Group
eXp Realty
Last updated:
August 5, 2025, 02:25 AM
MLS#
10576138
Source:
METROMLS
About This Home
Home Facts
Single Family
5 Baths
5 Bedrooms
Built in 2018
Price Summary
950,000
$175 per Sq. Ft.
MLS #:
10576138
Last Updated:
August 5, 2025, 02:25 AM
Rooms & Interior
Bedrooms
Total Bedrooms:
5
Bathrooms
Total Bathrooms:
5
Full Bathrooms:
5
Interior
Living Area:
5,400 Sq. Ft.
Structure
Structure
Architectural Style:
Craftsman, Traditional
Building Area:
5,400 Sq. Ft.
Year Built:
2018
Lot
Lot Size (Sq. Ft):
86,248
Finances & Disclosures
Price:
$950,000
Price per Sq. Ft:
$175 per Sq. Ft.
Contact an Agent
Yes, I would like more information from Coldwell Banker. Please use and/or share my information with a Coldwell Banker agent to contact me about my real estate needs.
By clicking Contact I agree a Coldwell Banker Agent may contact me by phone or text message including by automated means and prerecorded messages about real estate services, and that I can access real estate services without providing my phone number. I acknowledge that I have read and agree to the Terms of Use and Privacy Notice.
Contact an Agent
Yes, I would like more information from Coldwell Banker. Please use and/or share my information with a Coldwell Banker agent to contact me about my real estate needs.
By clicking Contact I agree a Coldwell Banker Agent may contact me by phone or text message including by automated means and prerecorded messages about real estate services, and that I can access real estate services without providing my phone number. I acknowledge that I have read and agree to the Terms of Use and Privacy Notice.