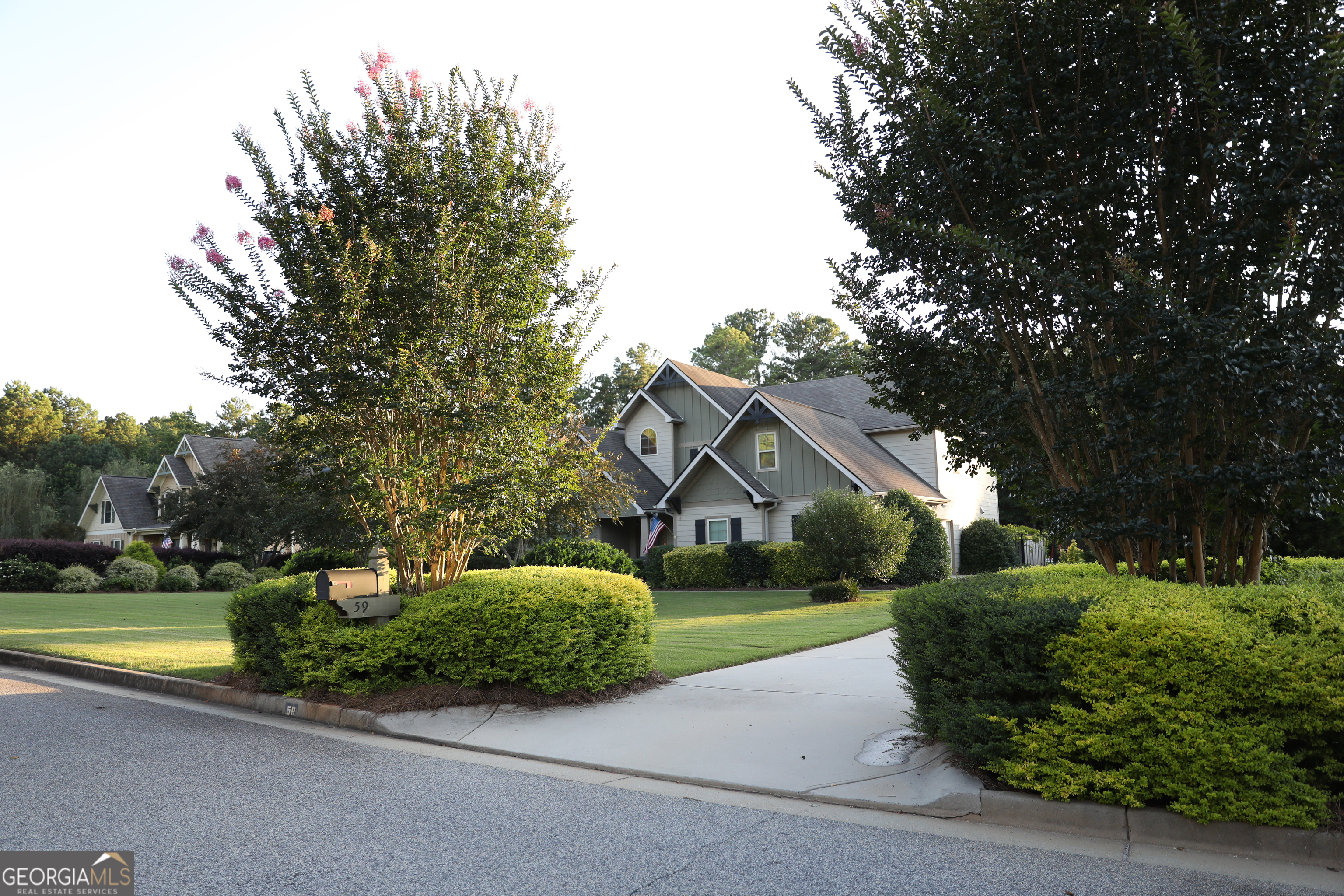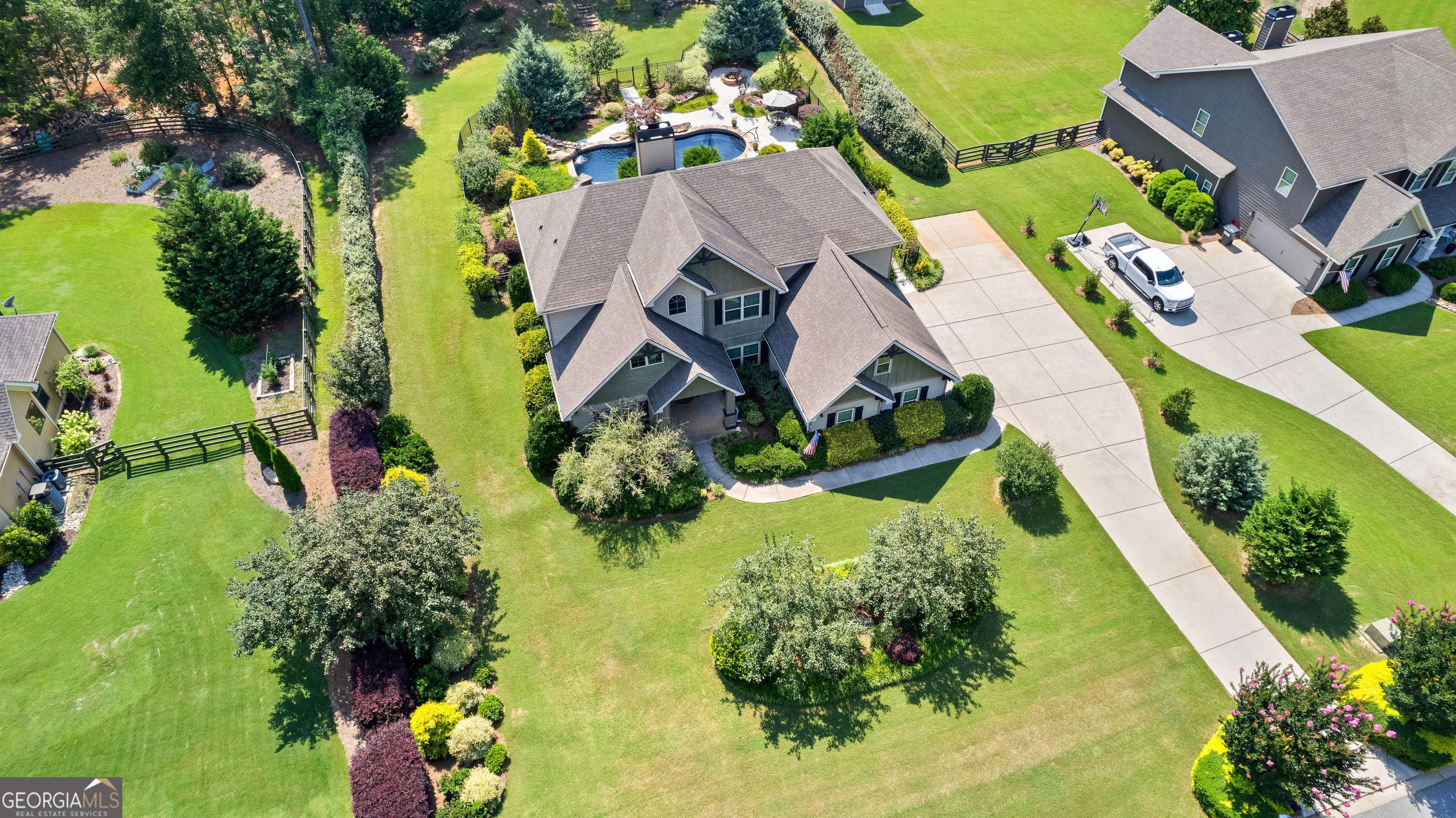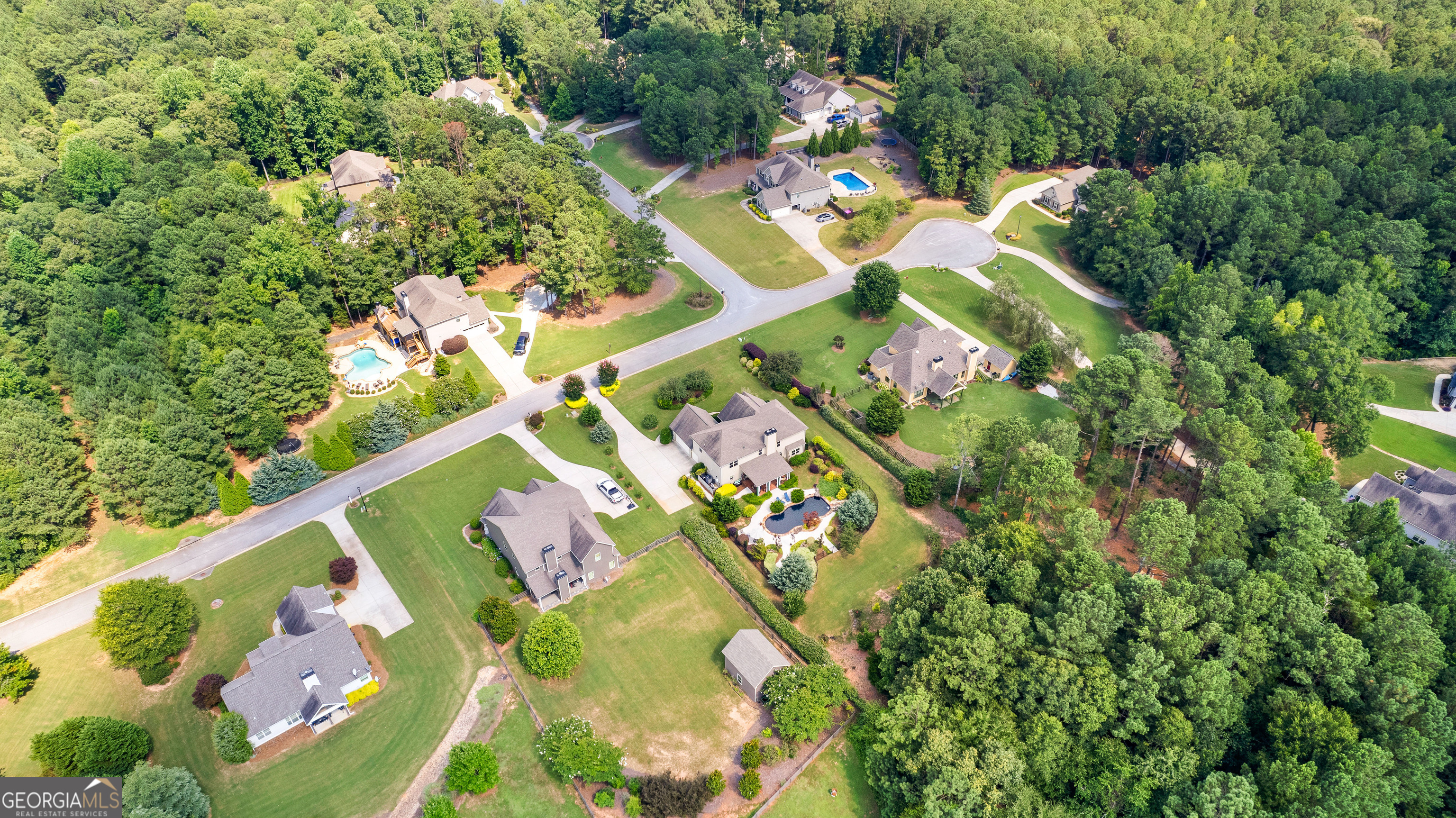


59 Common Oak, Senoia, GA 30276
$699,900
5
Beds
4
Baths
3,316
Sq Ft
Single Family
Active
Listed by
Nancy Sessions
Berkshire Hathaway HomeServices Georgia Properties
Last updated:
July 6, 2025, 10:39 AM
MLS#
10557488
Source:
METROMLS
About This Home
Home Facts
Single Family
4 Baths
5 Bedrooms
Built in 2014
Price Summary
699,900
$211 per Sq. Ft.
MLS #:
10557488
Last Updated:
July 6, 2025, 10:39 AM
Rooms & Interior
Bedrooms
Total Bedrooms:
5
Bathrooms
Total Bathrooms:
4
Full Bathrooms:
3
Interior
Living Area:
3,316 Sq. Ft.
Structure
Structure
Architectural Style:
Craftsman
Building Area:
3,316 Sq. Ft.
Year Built:
2014
Lot
Lot Size (Sq. Ft):
56,627
Finances & Disclosures
Price:
$699,900
Price per Sq. Ft:
$211 per Sq. Ft.
Contact an Agent
Yes, I would like more information from Coldwell Banker. Please use and/or share my information with a Coldwell Banker agent to contact me about my real estate needs.
By clicking Contact I agree a Coldwell Banker Agent may contact me by phone or text message including by automated means and prerecorded messages about real estate services, and that I can access real estate services without providing my phone number. I acknowledge that I have read and agree to the Terms of Use and Privacy Notice.
Contact an Agent
Yes, I would like more information from Coldwell Banker. Please use and/or share my information with a Coldwell Banker agent to contact me about my real estate needs.
By clicking Contact I agree a Coldwell Banker Agent may contact me by phone or text message including by automated means and prerecorded messages about real estate services, and that I can access real estate services without providing my phone number. I acknowledge that I have read and agree to the Terms of Use and Privacy Notice.