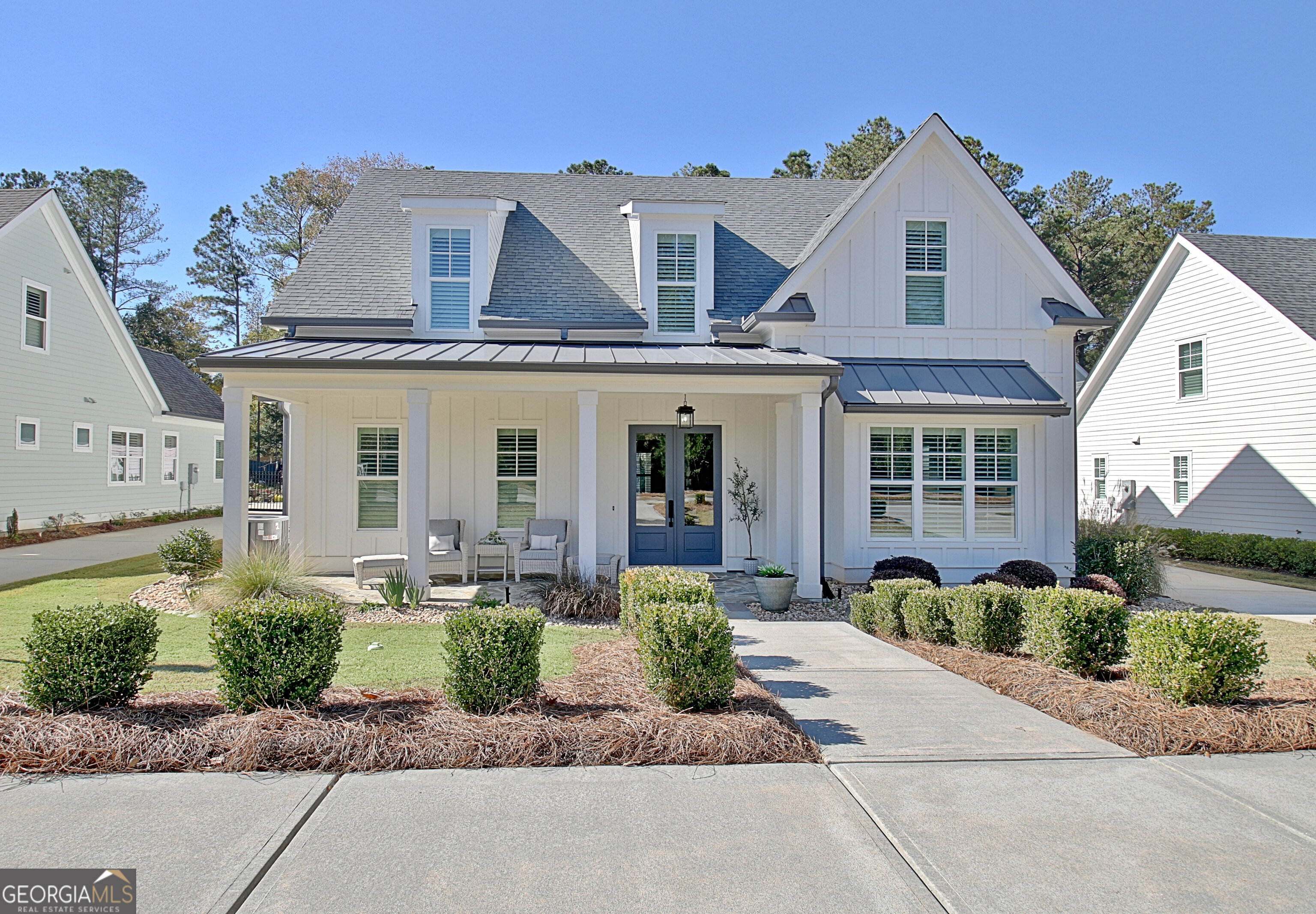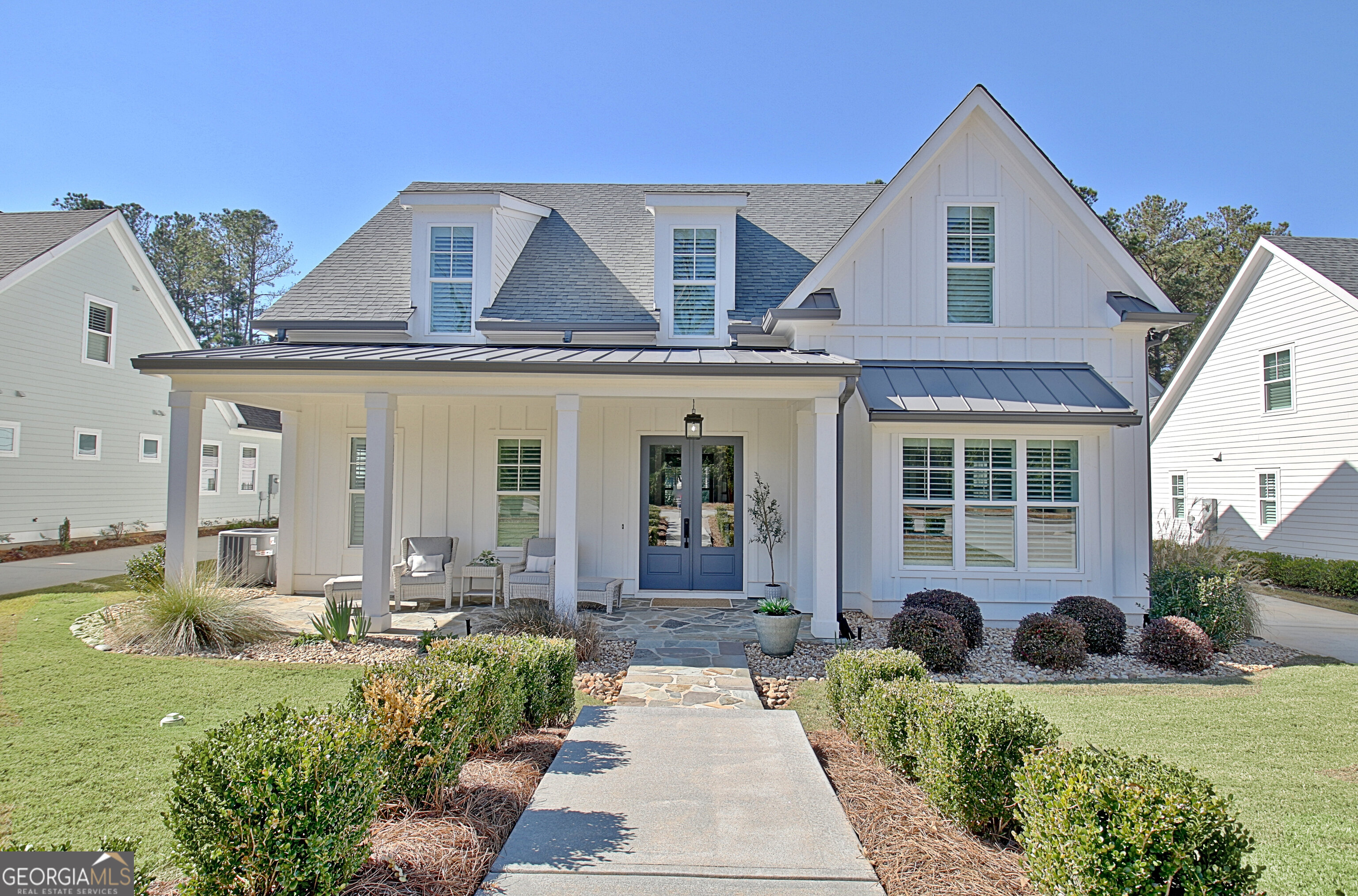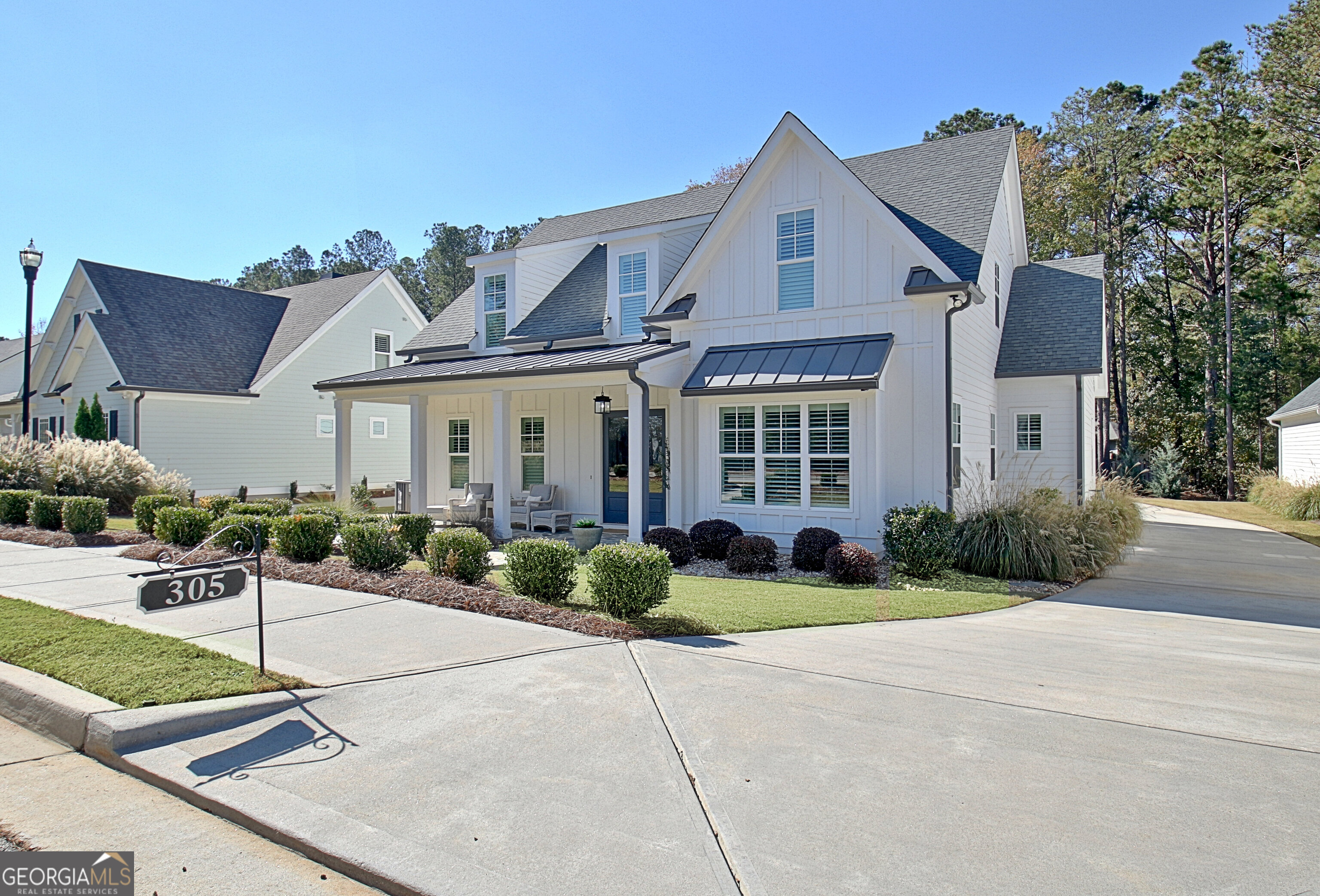305 Traditions Way, Senoia, GA 30276
$959,900
5
Beds
4
Baths
3,437
Sq Ft
Single Family
Active
Listed by
Cindy Barnard
Keller Williams Rlty Atl. Part
Last updated:
November 21, 2025, 12:10 PM
MLS#
10640408
Source:
METROMLS
About This Home
Home Facts
Single Family
4 Baths
5 Bedrooms
Built in 2021
Price Summary
959,900
$279 per Sq. Ft.
MLS #:
10640408
Last Updated:
November 21, 2025, 12:10 PM
Rooms & Interior
Bedrooms
Total Bedrooms:
5
Bathrooms
Total Bathrooms:
4
Full Bathrooms:
4
Interior
Living Area:
3,437 Sq. Ft.
Structure
Structure
Architectural Style:
Traditional
Building Area:
3,437 Sq. Ft.
Year Built:
2021
Lot
Lot Size (Sq. Ft):
10,018
Finances & Disclosures
Price:
$959,900
Price per Sq. Ft:
$279 per Sq. Ft.
Contact an Agent
Yes, I would like more information from Coldwell Banker. Please use and/or share my information with a Coldwell Banker agent to contact me about my real estate needs.
By clicking Contact I agree a Coldwell Banker Agent may contact me by phone or text message including by automated means and prerecorded messages about real estate services, and that I can access real estate services without providing my phone number. I acknowledge that I have read and agree to the Terms of Use and Privacy Notice.
Contact an Agent
Yes, I would like more information from Coldwell Banker. Please use and/or share my information with a Coldwell Banker agent to contact me about my real estate needs.
By clicking Contact I agree a Coldwell Banker Agent may contact me by phone or text message including by automated means and prerecorded messages about real estate services, and that I can access real estate services without providing my phone number. I acknowledge that I have read and agree to the Terms of Use and Privacy Notice.


