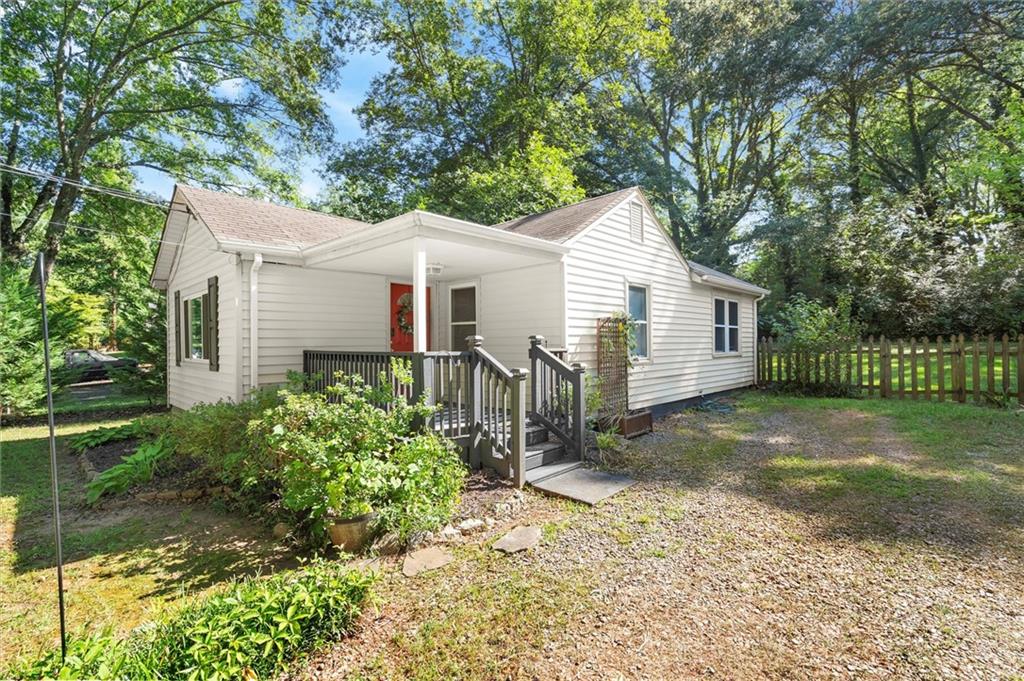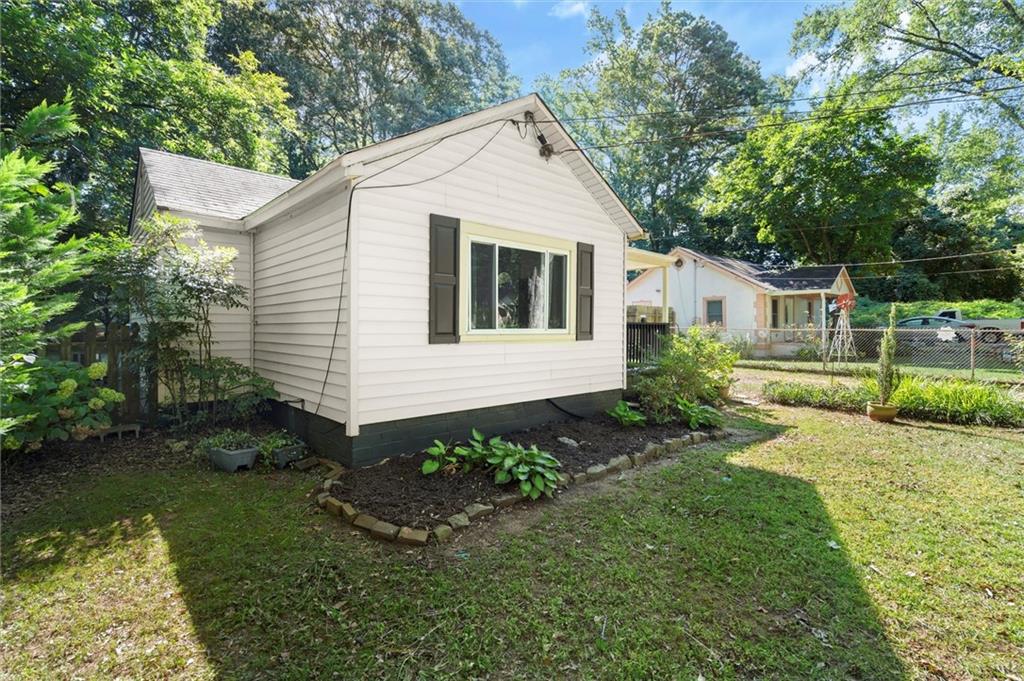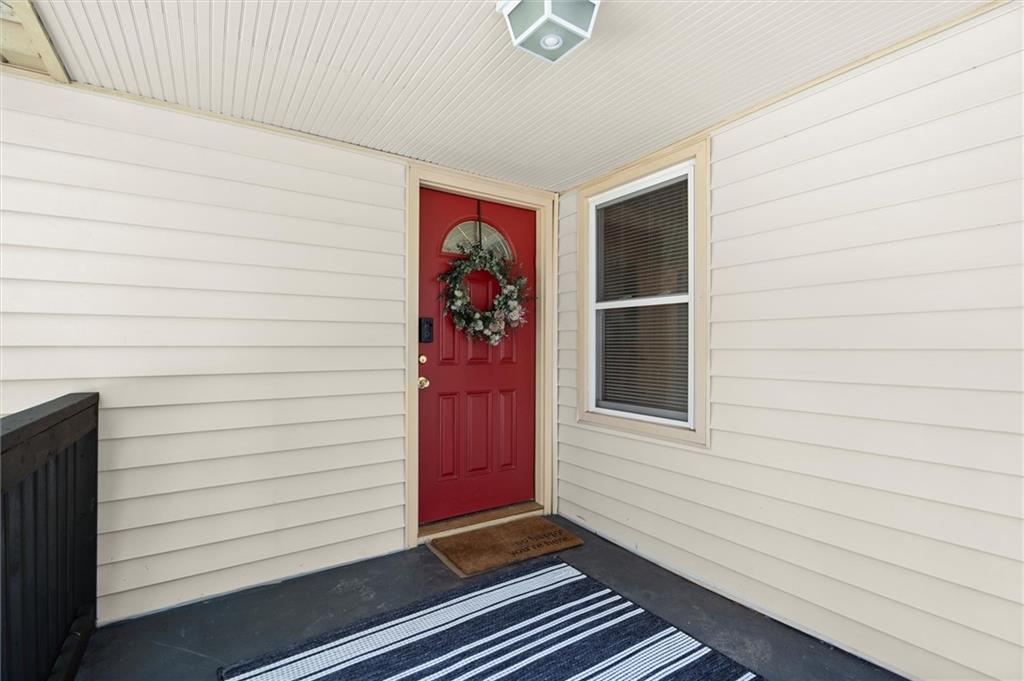


Listed by
Heather Taylor
Rock River Realty, LLC.
Last updated:
August 12, 2025, 06:34 PM
MLS#
7618928
Source:
FIRSTMLS
About This Home
Home Facts
Single Family
2 Baths
2 Bedrooms
Built in 1952
Price Summary
295,000
$358 per Sq. Ft.
MLS #:
7618928
Last Updated:
August 12, 2025, 06:34 PM
Rooms & Interior
Bedrooms
Total Bedrooms:
2
Bathrooms
Total Bathrooms:
2
Full Bathrooms:
2
Interior
Living Area:
824 Sq. Ft.
Structure
Structure
Architectural Style:
Bungalow, Traditional
Building Area:
824 Sq. Ft.
Year Built:
1952
Lot
Lot Size (Sq. Ft):
10,454
Finances & Disclosures
Price:
$295,000
Price per Sq. Ft:
$358 per Sq. Ft.
Contact an Agent
Yes, I would like more information from Coldwell Banker. Please use and/or share my information with a Coldwell Banker agent to contact me about my real estate needs.
By clicking Contact I agree a Coldwell Banker Agent may contact me by phone or text message including by automated means and prerecorded messages about real estate services, and that I can access real estate services without providing my phone number. I acknowledge that I have read and agree to the Terms of Use and Privacy Notice.
Contact an Agent
Yes, I would like more information from Coldwell Banker. Please use and/or share my information with a Coldwell Banker agent to contact me about my real estate needs.
By clicking Contact I agree a Coldwell Banker Agent may contact me by phone or text message including by automated means and prerecorded messages about real estate services, and that I can access real estate services without providing my phone number. I acknowledge that I have read and agree to the Terms of Use and Privacy Notice.