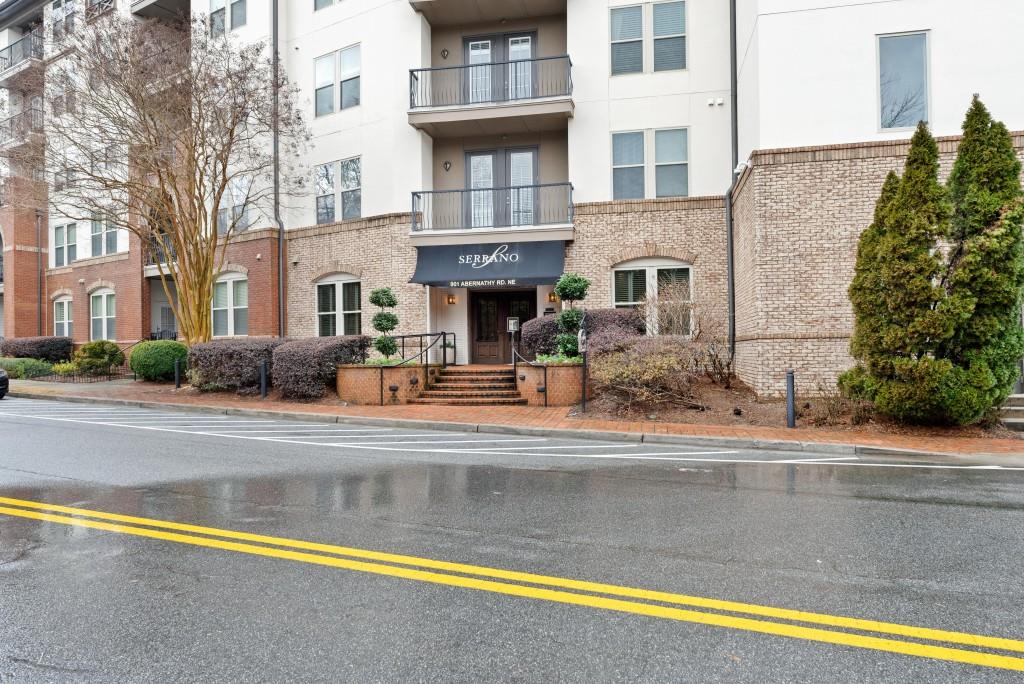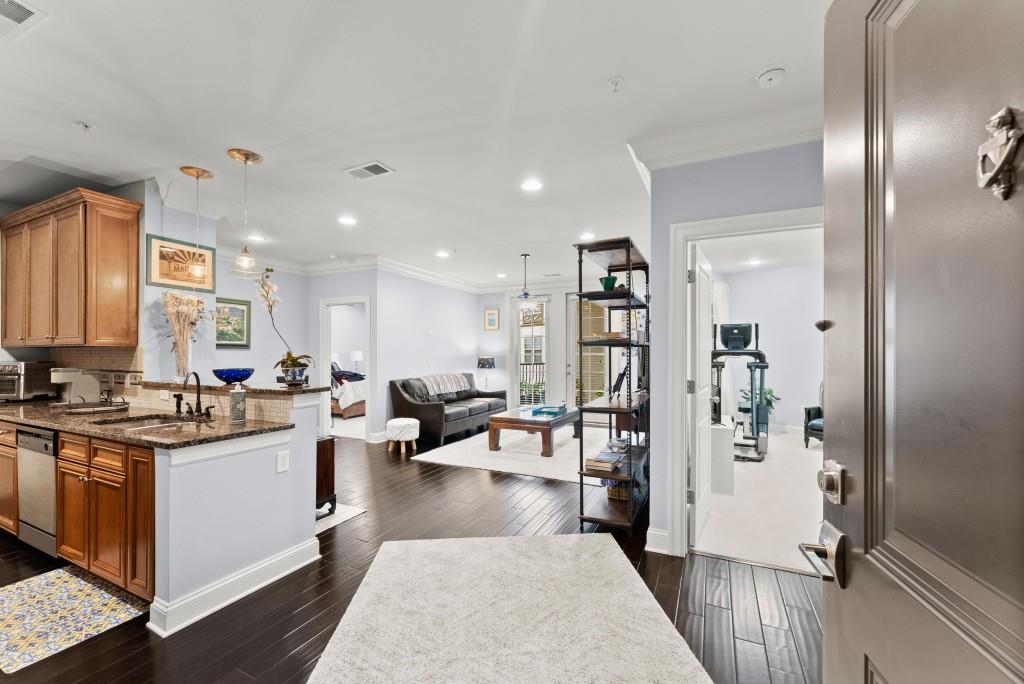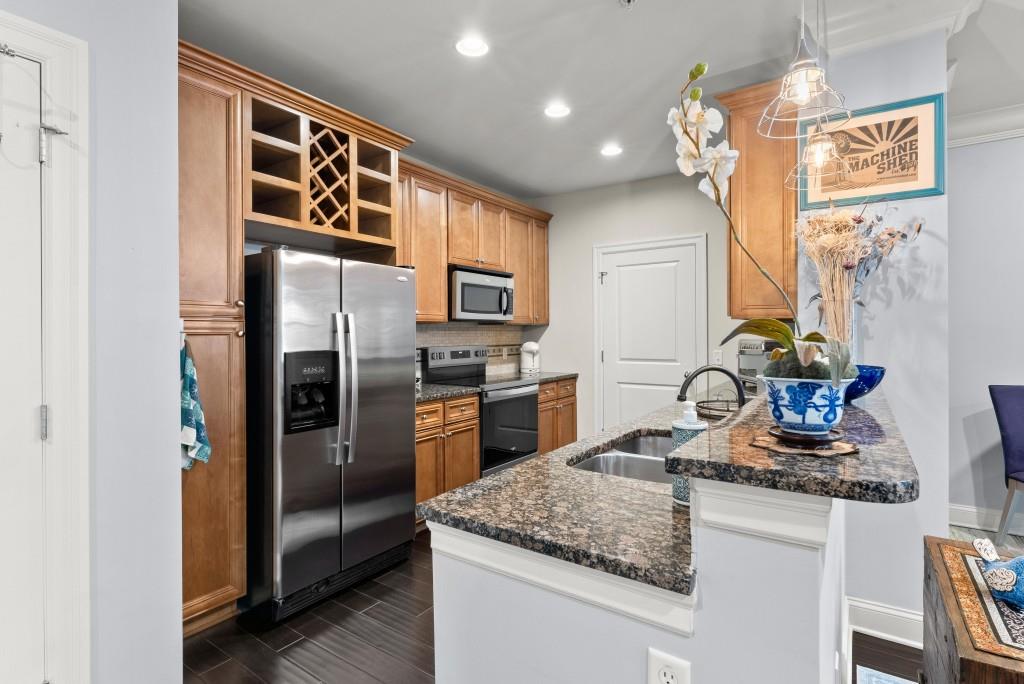


901 Abernathy Road Ne #5140, Sandy Springs, GA 30328
$338,000
2
Beds
2
Baths
1,251
Sq Ft
Condo
Pending
Listed by
Stephen Rudolph
Ansley Real Estate | Christie'S International Real Estate
Last updated:
June 16, 2025, 09:42 PM
MLS#
7595354
Source:
FIRSTMLS
About This Home
Home Facts
Condo
2 Baths
2 Bedrooms
Built in 2010
Price Summary
338,000
$270 per Sq. Ft.
MLS #:
7595354
Last Updated:
June 16, 2025, 09:42 PM
Rooms & Interior
Bedrooms
Total Bedrooms:
2
Bathrooms
Total Bathrooms:
2
Full Bathrooms:
2
Interior
Living Area:
1,251 Sq. Ft.
Structure
Structure
Architectural Style:
Mid-Rise (up to 5 stories)
Building Area:
1,251 Sq. Ft.
Year Built:
2010
Lot
Lot Size (Sq. Ft):
1,263
Finances & Disclosures
Price:
$338,000
Price per Sq. Ft:
$270 per Sq. Ft.
Contact an Agent
Yes, I would like more information from Coldwell Banker. Please use and/or share my information with a Coldwell Banker agent to contact me about my real estate needs.
By clicking Contact I agree a Coldwell Banker Agent may contact me by phone or text message including by automated means and prerecorded messages about real estate services, and that I can access real estate services without providing my phone number. I acknowledge that I have read and agree to the Terms of Use and Privacy Notice.
Contact an Agent
Yes, I would like more information from Coldwell Banker. Please use and/or share my information with a Coldwell Banker agent to contact me about my real estate needs.
By clicking Contact I agree a Coldwell Banker Agent may contact me by phone or text message including by automated means and prerecorded messages about real estate services, and that I can access real estate services without providing my phone number. I acknowledge that I have read and agree to the Terms of Use and Privacy Notice.