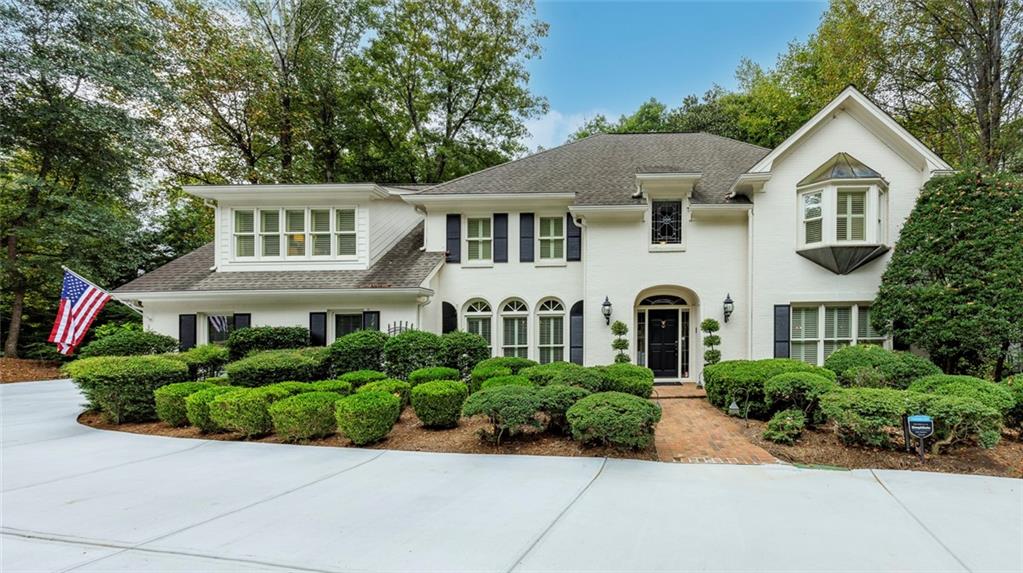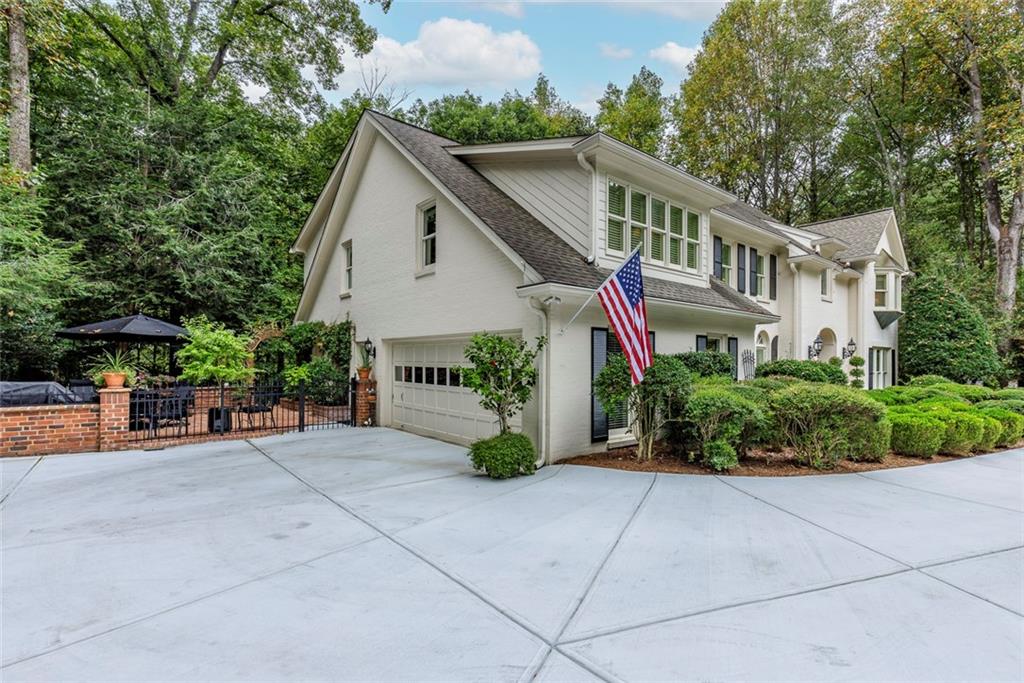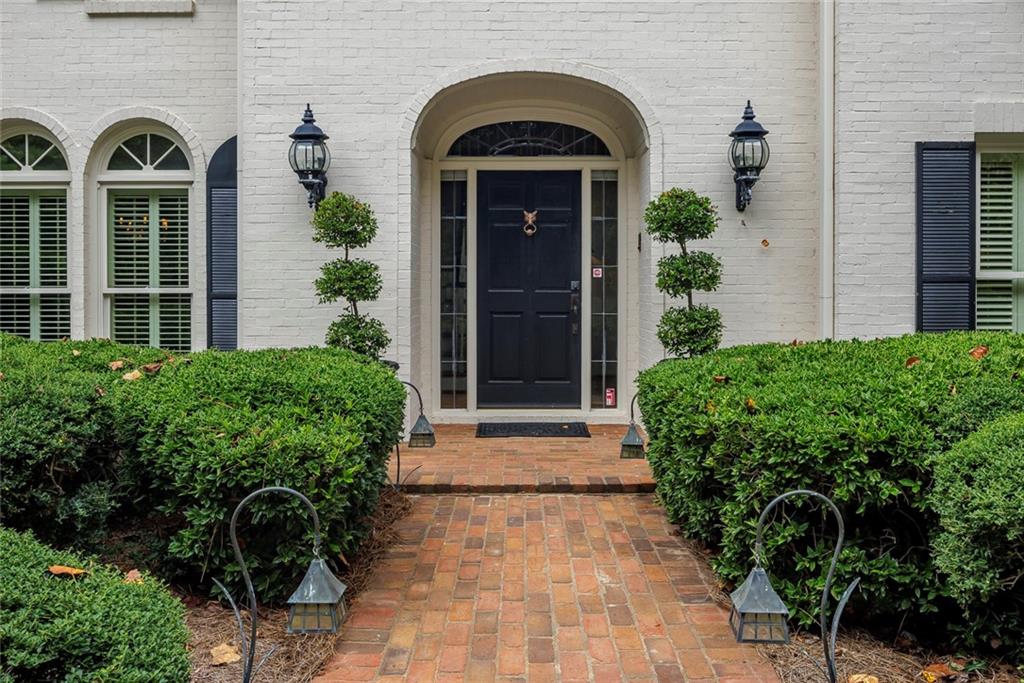8480 Valemont Drive, Sandy Springs, GA 30350
$875,000
4
Beds
5
Baths
3,934
Sq Ft
Single Family
Active
Listed by
Kcr Team
Karen Cannon
Karen Cannon Realtors Inc
Last updated:
June 16, 2025, 01:21 PM
MLS#
7594848
Source:
FIRSTMLS
About This Home
Home Facts
Single Family
5 Baths
4 Bedrooms
Built in 1985
Price Summary
875,000
$222 per Sq. Ft.
MLS #:
7594848
Last Updated:
June 16, 2025, 01:21 PM
Rooms & Interior
Bedrooms
Total Bedrooms:
4
Bathrooms
Total Bathrooms:
5
Full Bathrooms:
4
Interior
Living Area:
3,934 Sq. Ft.
Structure
Structure
Architectural Style:
Traditional
Building Area:
3,934 Sq. Ft.
Year Built:
1985
Lot
Lot Size (Sq. Ft):
30,461
Finances & Disclosures
Price:
$875,000
Price per Sq. Ft:
$222 per Sq. Ft.
Contact an Agent
Yes, I would like more information from Coldwell Banker. Please use and/or share my information with a Coldwell Banker agent to contact me about my real estate needs.
By clicking Contact I agree a Coldwell Banker Agent may contact me by phone or text message including by automated means and prerecorded messages about real estate services, and that I can access real estate services without providing my phone number. I acknowledge that I have read and agree to the Terms of Use and Privacy Notice.
Contact an Agent
Yes, I would like more information from Coldwell Banker. Please use and/or share my information with a Coldwell Banker agent to contact me about my real estate needs.
By clicking Contact I agree a Coldwell Banker Agent may contact me by phone or text message including by automated means and prerecorded messages about real estate services, and that I can access real estate services without providing my phone number. I acknowledge that I have read and agree to the Terms of Use and Privacy Notice.


