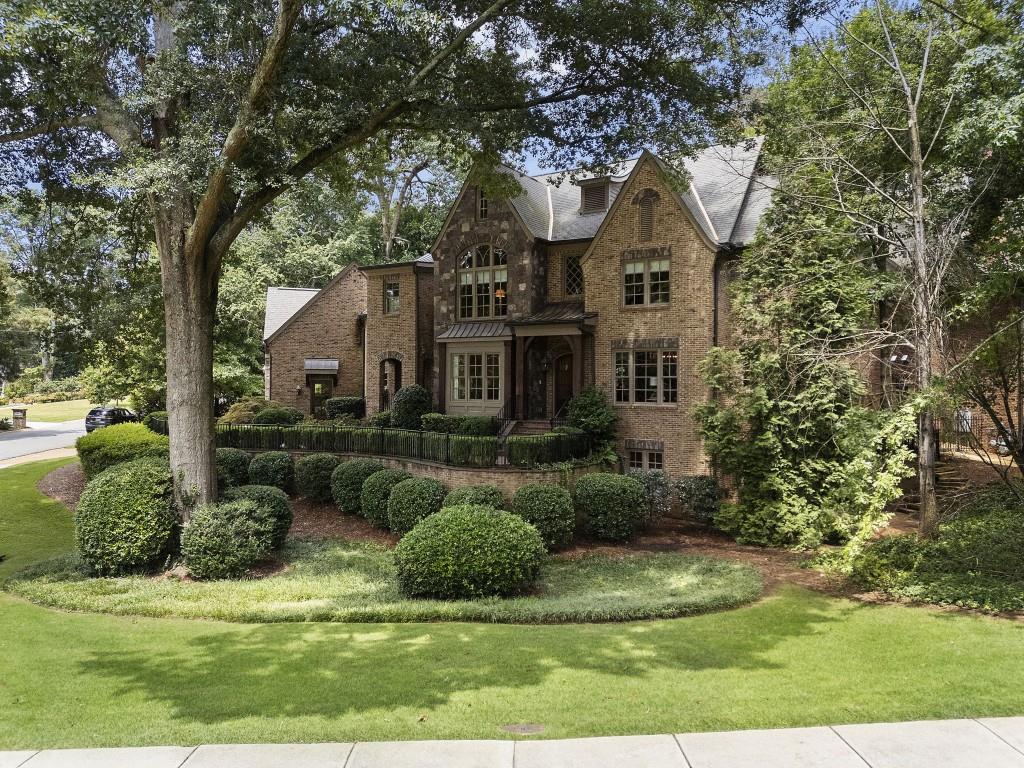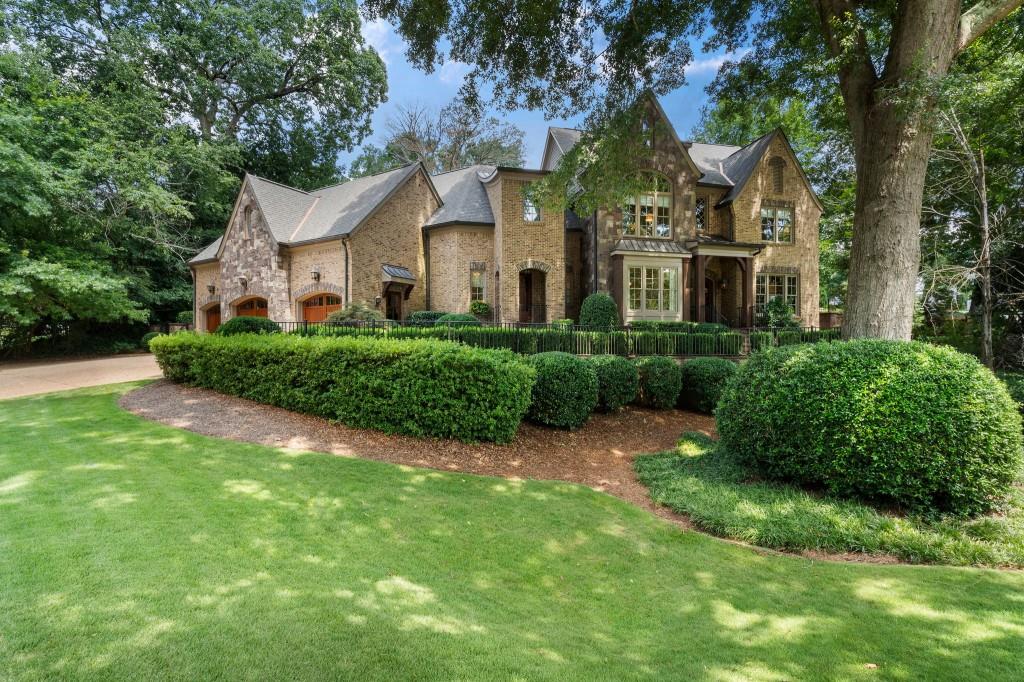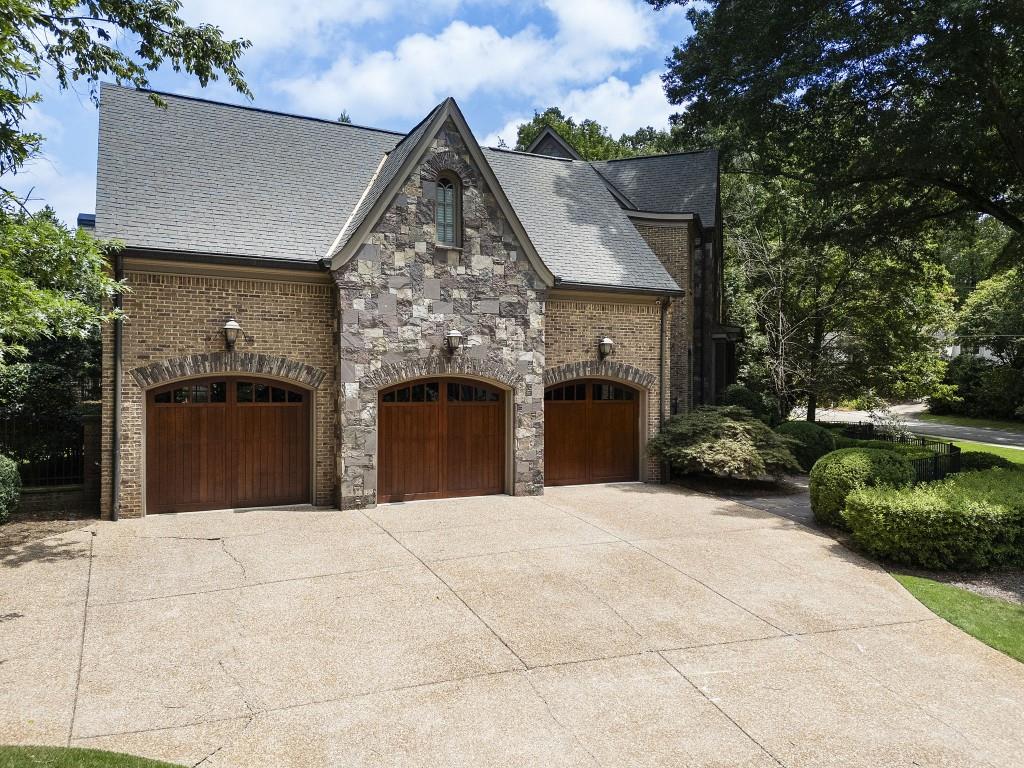


75 Forrest Lake Drive, Sandy Springs, GA 30327
Active
Listed by
Denise Miller
Ansley Real Estate | Christie'S International Real Estate
Last updated:
August 19, 2025, 07:40 PM
MLS#
7634433
Source:
FIRSTMLS
About This Home
Home Facts
Single Family
7 Baths
5 Bedrooms
Built in 2008
Price Summary
3,125,000
$400 per Sq. Ft.
MLS #:
7634433
Last Updated:
August 19, 2025, 07:40 PM
Rooms & Interior
Bedrooms
Total Bedrooms:
5
Bathrooms
Total Bathrooms:
7
Full Bathrooms:
5
Interior
Living Area:
7,800 Sq. Ft.
Structure
Structure
Architectural Style:
European, Traditional
Building Area:
7,800 Sq. Ft.
Year Built:
2008
Lot
Lot Size (Sq. Ft):
35,283
Finances & Disclosures
Price:
$3,125,000
Price per Sq. Ft:
$400 per Sq. Ft.
Contact an Agent
Yes, I would like more information from Coldwell Banker. Please use and/or share my information with a Coldwell Banker agent to contact me about my real estate needs.
By clicking Contact I agree a Coldwell Banker Agent may contact me by phone or text message including by automated means and prerecorded messages about real estate services, and that I can access real estate services without providing my phone number. I acknowledge that I have read and agree to the Terms of Use and Privacy Notice.
Contact an Agent
Yes, I would like more information from Coldwell Banker. Please use and/or share my information with a Coldwell Banker agent to contact me about my real estate needs.
By clicking Contact I agree a Coldwell Banker Agent may contact me by phone or text message including by automated means and prerecorded messages about real estate services, and that I can access real estate services without providing my phone number. I acknowledge that I have read and agree to the Terms of Use and Privacy Notice.