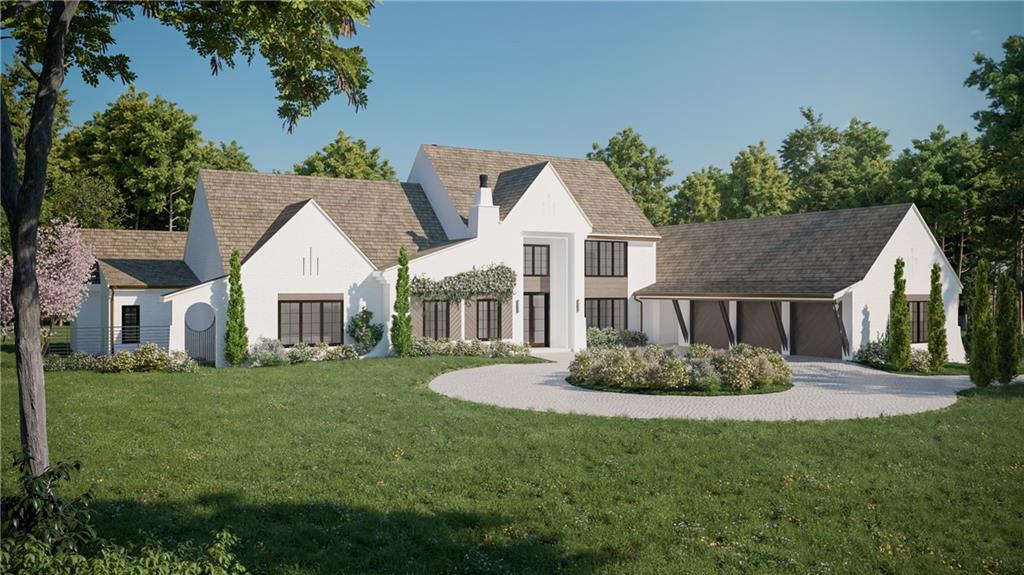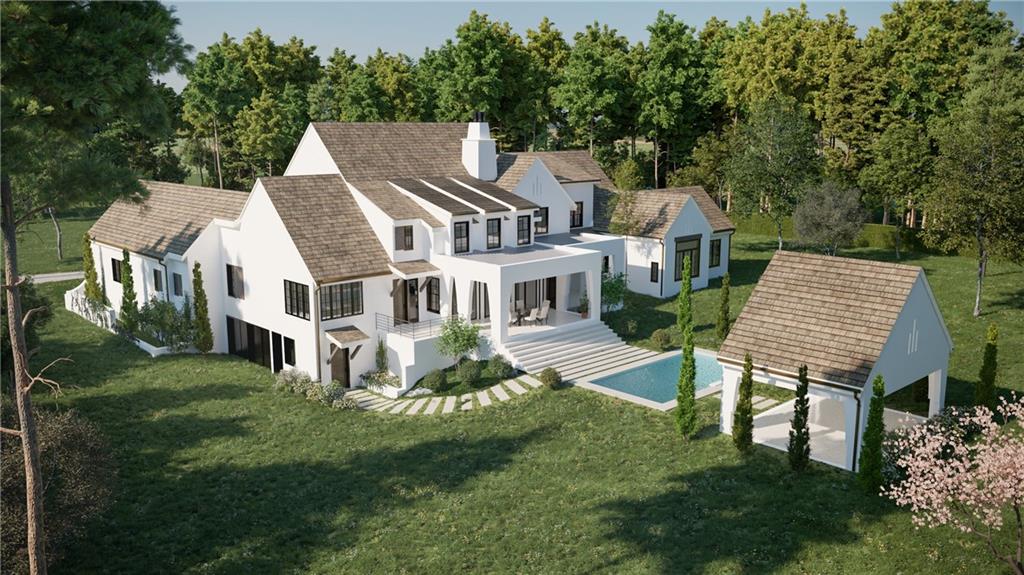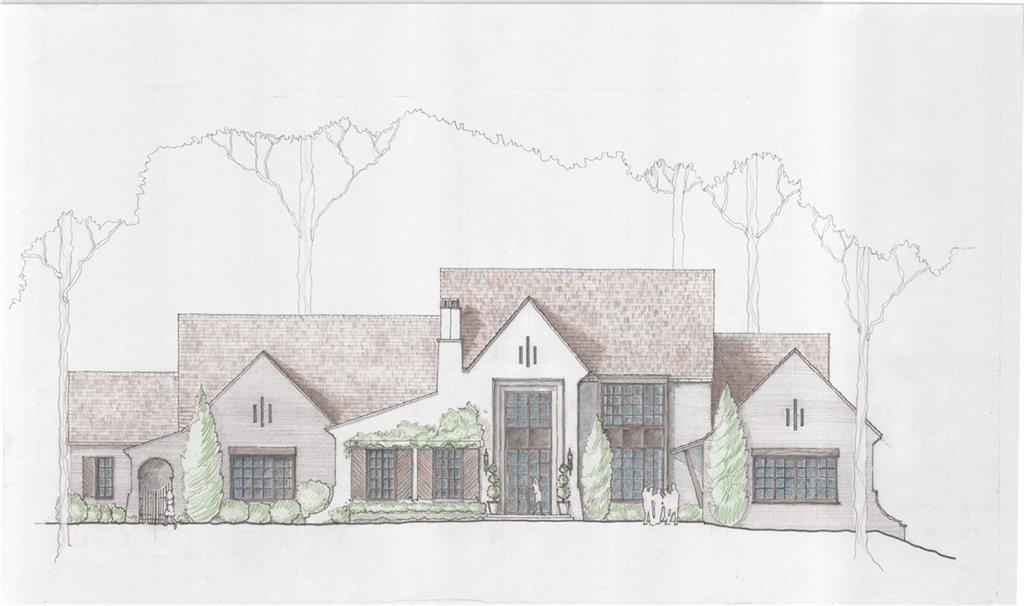


6285 Riverside Drive, Sandy Springs, GA 30328
Active
Listed by
Kelly Boudreau
Home Real Estate, LLC.
Last updated:
August 24, 2025, 11:09 AM
MLS#
7277056
Source:
FIRSTMLS
About This Home
Home Facts
Single Family
9 Baths
5 Bedrooms
Built in 2023
Price Summary
4,995,000
$621 per Sq. Ft.
MLS #:
7277056
Last Updated:
August 24, 2025, 11:09 AM
Rooms & Interior
Bedrooms
Total Bedrooms:
5
Bathrooms
Total Bathrooms:
9
Full Bathrooms:
7
Interior
Living Area:
8,039 Sq. Ft.
Structure
Structure
Architectural Style:
Traditional
Building Area:
8,039 Sq. Ft.
Year Built:
2023
Lot
Lot Size (Sq. Ft):
89,297
Finances & Disclosures
Price:
$4,995,000
Price per Sq. Ft:
$621 per Sq. Ft.
Contact an Agent
Yes, I would like more information from Coldwell Banker. Please use and/or share my information with a Coldwell Banker agent to contact me about my real estate needs.
By clicking Contact I agree a Coldwell Banker Agent may contact me by phone or text message including by automated means and prerecorded messages about real estate services, and that I can access real estate services without providing my phone number. I acknowledge that I have read and agree to the Terms of Use and Privacy Notice.
Contact an Agent
Yes, I would like more information from Coldwell Banker. Please use and/or share my information with a Coldwell Banker agent to contact me about my real estate needs.
By clicking Contact I agree a Coldwell Banker Agent may contact me by phone or text message including by automated means and prerecorded messages about real estate services, and that I can access real estate services without providing my phone number. I acknowledge that I have read and agree to the Terms of Use and Privacy Notice.