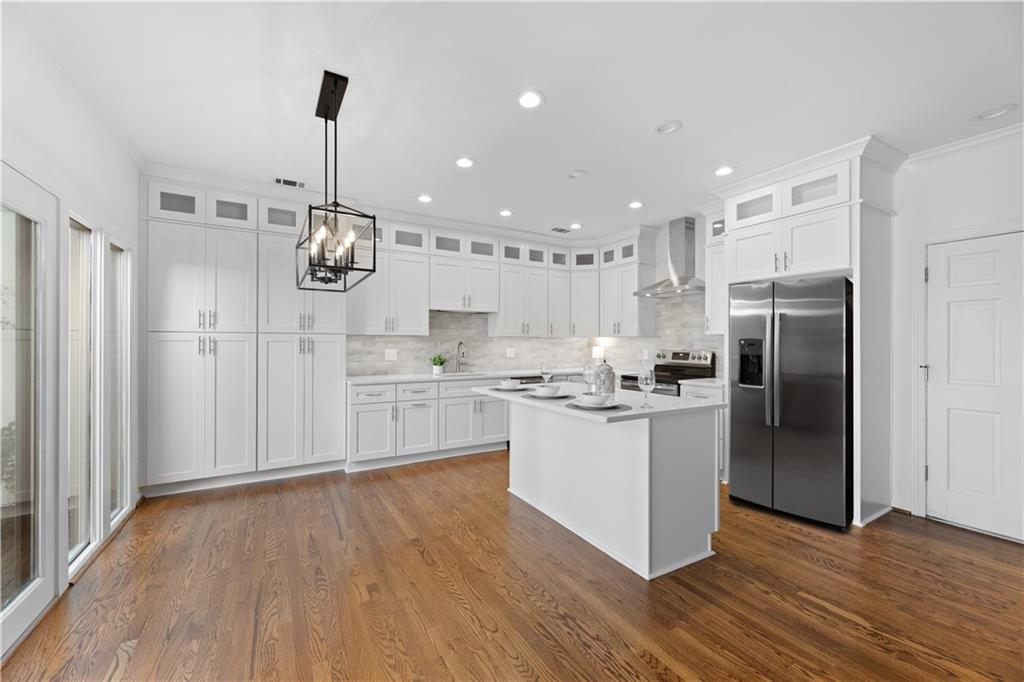Local Realty Service Provided By: Coldwell Banker Kinard Realty

445 Greenlaurel Drive, Sandy Springs, GA 30342
$663,750
4
Beds
3
Baths
3,285
Sq Ft
Single Family
Sold
Listed by
Karen Anderson
Bought with Compass
Dorsey Alston Realtors
MLS#
7251071
Source:
FIRSTMLS
Sorry, we are unable to map this address
About This Home
Home Facts
Single Family
3 Baths
4 Bedrooms
Built in 1985
Price Summary
675,000
$205 per Sq. Ft.
MLS #:
7251071
Sold:
December 8, 2023
Rooms & Interior
Bedrooms
Total Bedrooms:
4
Bathrooms
Total Bathrooms:
3
Full Bathrooms:
3
Interior
Living Area:
3,285 Sq. Ft.
Structure
Structure
Architectural Style:
Cluster Home
Year Built:
1985
Lot
Lot Size (Sq. Ft):
10,245
Finances & Disclosures
Price:
$675,000
Price per Sq. Ft:
$205 per Sq. Ft.
Listings identified with the FMLS IDX logo come from FMLS and are held by brokerage firms other than the owner of this website. The listing brokerage is identified in any listing details. Information is deemed reliable but is not guaranteed. If you believe any FMLS listing contains material that infringes your copyrighted work please click here (https://www.fmls.com/dmca) to review our DMCA policy and learn how to submit a takedown request. ©2025 First Multiple Listing Service, Inc.