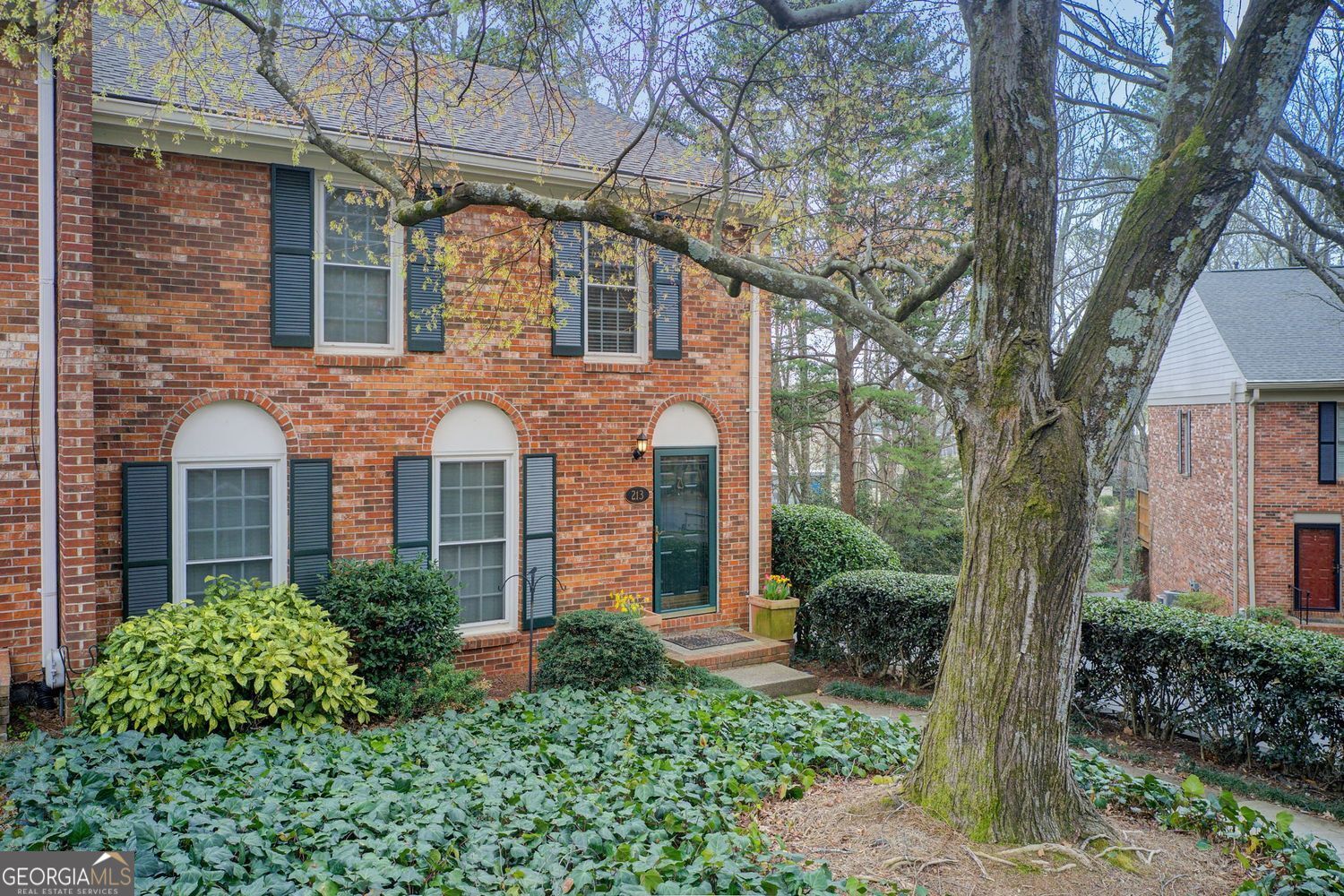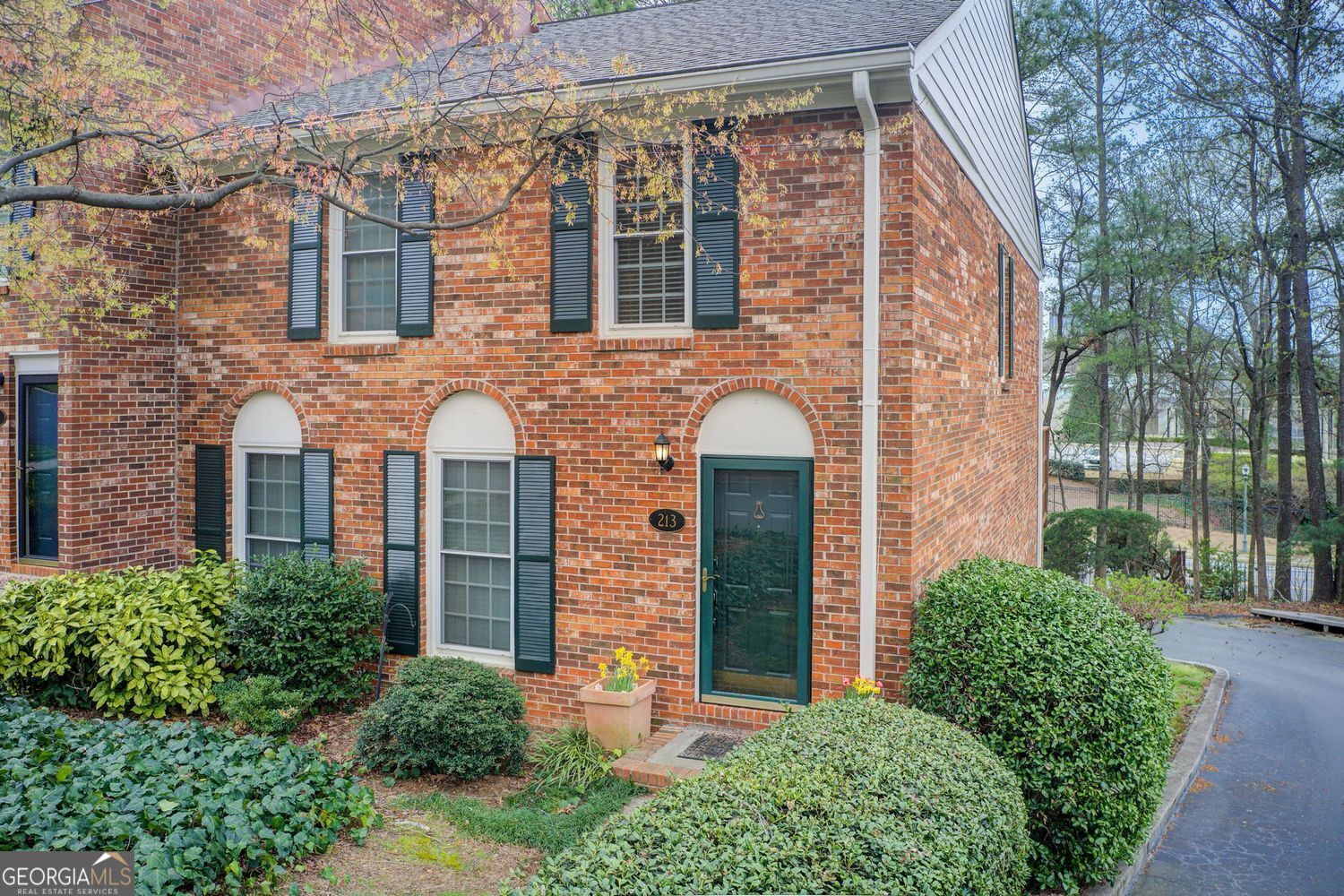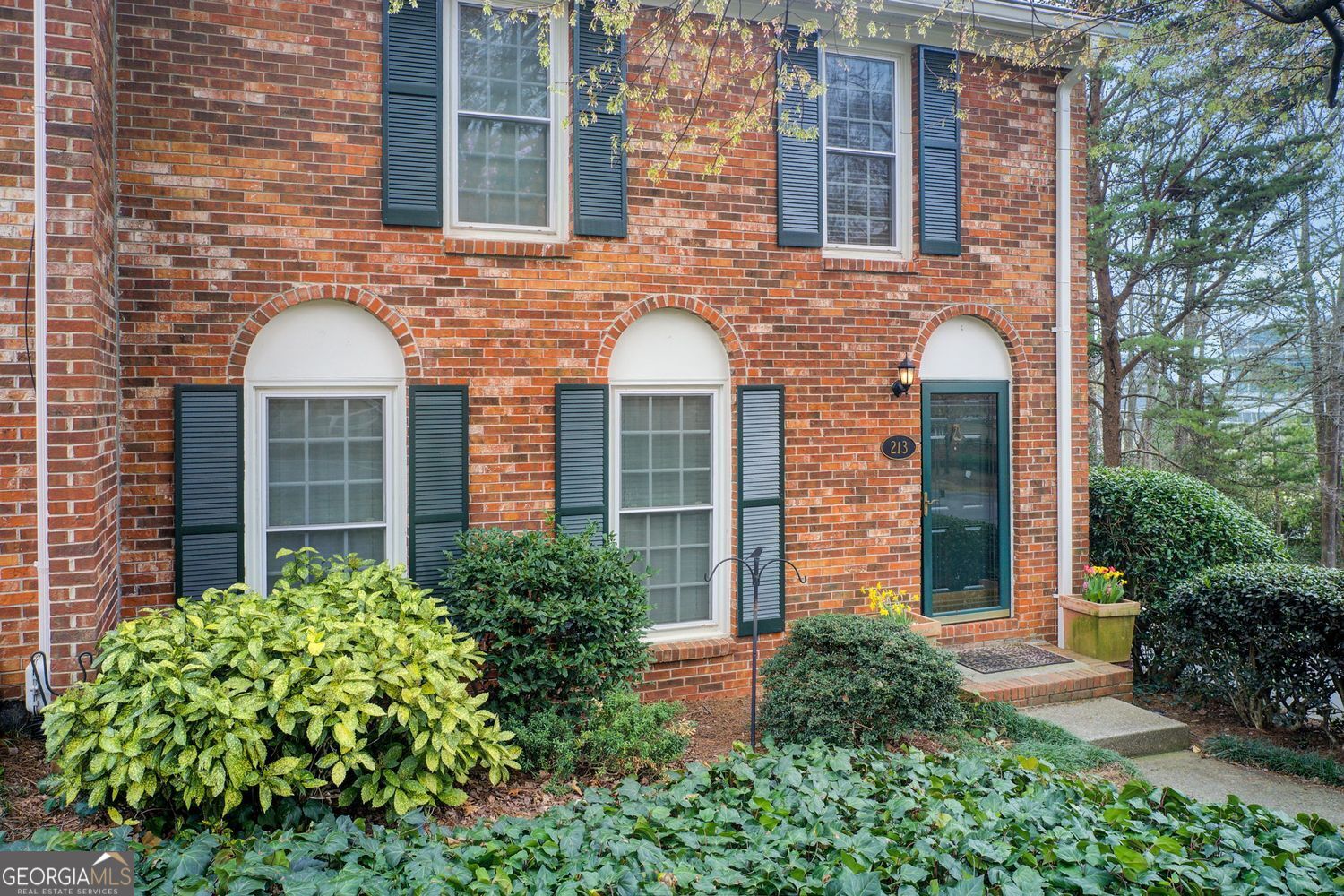


213 The South Chace Ne, Sandy Springs, GA 30328
Active
About This Home
Home Facts
Townhouse
3 Baths
3 Bedrooms
Built in 1980
Price Summary
435,000
$223 per Sq. Ft.
MLS #:
10483990
Last Updated:
May 6, 2025, 11:03 AM
Rooms & Interior
Bedrooms
Total Bedrooms:
3
Bathrooms
Total Bathrooms:
3
Full Bathrooms:
2
Interior
Living Area:
1,950 Sq. Ft.
Structure
Structure
Architectural Style:
Traditional
Building Area:
1,950 Sq. Ft.
Year Built:
1980
Lot
Lot Size (Sq. Ft):
1,742
Finances & Disclosures
Price:
$435,000
Price per Sq. Ft:
$223 per Sq. Ft.
Contact an Agent
Yes, I would like more information from Coldwell Banker. Please use and/or share my information with a Coldwell Banker agent to contact me about my real estate needs.
By clicking Contact I agree a Coldwell Banker Agent may contact me by phone or text message including by automated means and prerecorded messages about real estate services, and that I can access real estate services without providing my phone number. I acknowledge that I have read and agree to the Terms of Use and Privacy Notice.
Contact an Agent
Yes, I would like more information from Coldwell Banker. Please use and/or share my information with a Coldwell Banker agent to contact me about my real estate needs.
By clicking Contact I agree a Coldwell Banker Agent may contact me by phone or text message including by automated means and prerecorded messages about real estate services, and that I can access real estate services without providing my phone number. I acknowledge that I have read and agree to the Terms of Use and Privacy Notice.