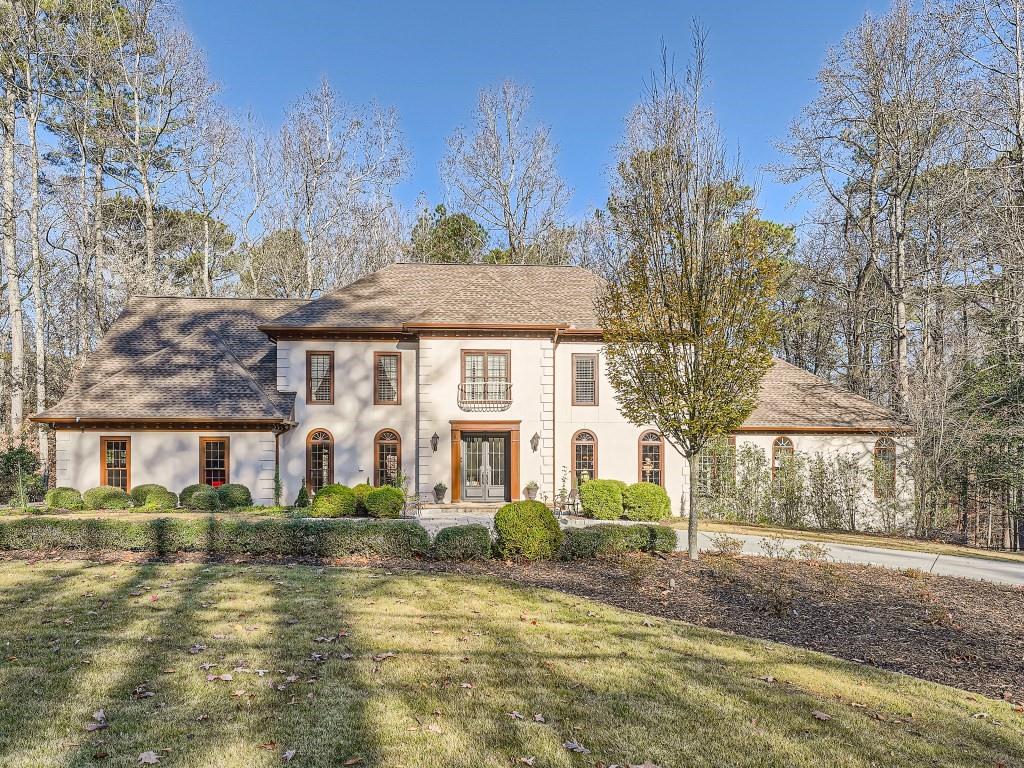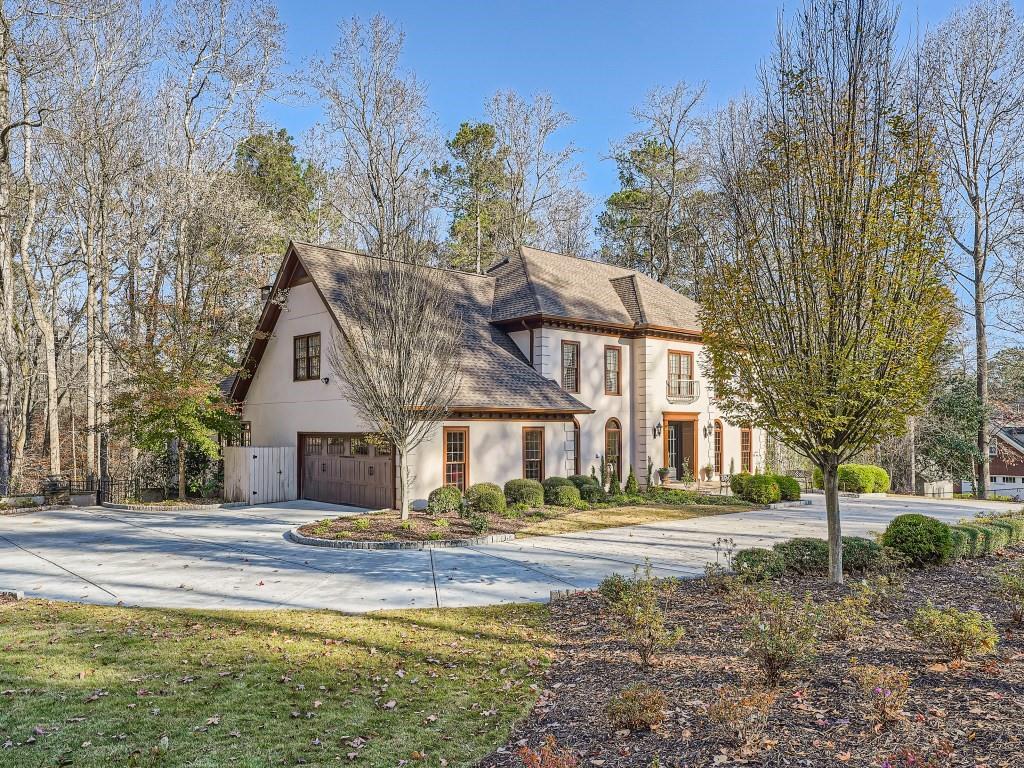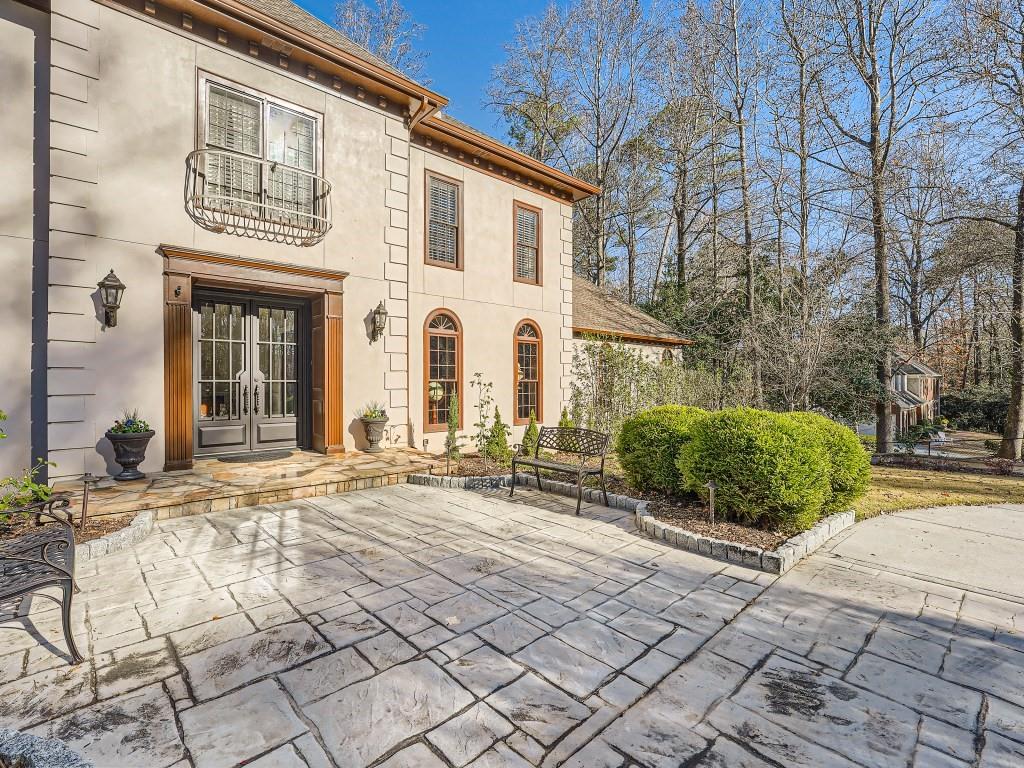


2010 Spalding Drive, Sandy Springs, GA 30350
Active
Listed by
James E Parker
Access Brokerage, Inc.
Last updated:
February 22, 2024, 02:16 PM
MLS#
7306287
Source:
FIRSTMLS
About This Home
Home Facts
Single Family
6 Baths
5 Bedrooms
Built in 1982
Price Summary
1,595,000
$195 per Sq. Ft.
MLS #:
7306287
Last Updated:
February 22, 2024, 02:16 PM
Rooms & Interior
Bedrooms
Total Bedrooms:
5
Bathrooms
Total Bathrooms:
6
Full Bathrooms:
5
Interior
Living Area:
8,169 Sq. Ft.
Structure
Structure
Architectural Style:
Traditional
Building Area:
8,169 Sq. Ft.
Year Built:
1982
Lot
Lot Size (Sq. Ft):
56,628
Finances & Disclosures
Price:
$1,595,000
Price per Sq. Ft:
$195 per Sq. Ft.
Contact an Agent
Yes, I would like more information from Coldwell Banker. Please use and/or share my information with a Coldwell Banker agent to contact me about my real estate needs.
By clicking Contact I agree a Coldwell Banker Agent may contact me by phone or text message including by automated means and prerecorded messages about real estate services, and that I can access real estate services without providing my phone number. I acknowledge that I have read and agree to the Terms of Use and Privacy Notice.
Contact an Agent
Yes, I would like more information from Coldwell Banker. Please use and/or share my information with a Coldwell Banker agent to contact me about my real estate needs.
By clicking Contact I agree a Coldwell Banker Agent may contact me by phone or text message including by automated means and prerecorded messages about real estate services, and that I can access real estate services without providing my phone number. I acknowledge that I have read and agree to the Terms of Use and Privacy Notice.