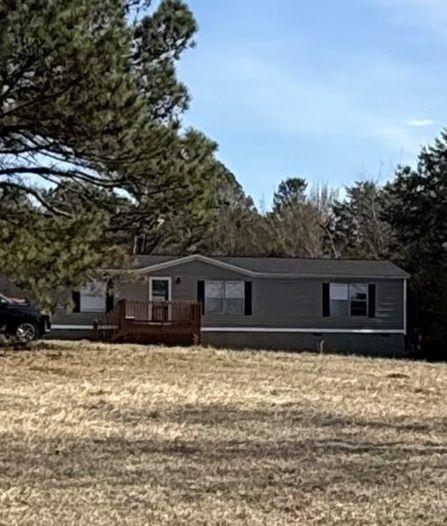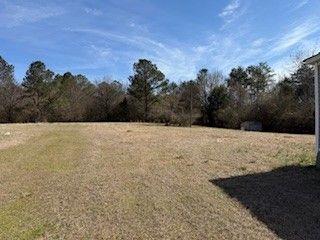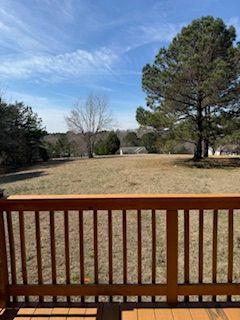


716 Transylvania Drive, Sandersville, GA 31082
$230,000
4
Beds
4
Baths
1,848
Sq Ft
Single Family
Active
Listed by
Diane Rucker
Ebony Moore-Hutton
BHGRE Metro Brokers
Last updated:
July 13, 2025, 01:19 PM
MLS#
7536436
Source:
FIRSTMLS
About This Home
Home Facts
Single Family
4 Baths
4 Bedrooms
Built in 2000
Price Summary
230,000
$124 per Sq. Ft.
MLS #:
7536436
Last Updated:
July 13, 2025, 01:19 PM
Rooms & Interior
Bedrooms
Total Bedrooms:
4
Bathrooms
Total Bathrooms:
4
Full Bathrooms:
2
Interior
Living Area:
1,848 Sq. Ft.
Structure
Structure
Architectural Style:
Mobile
Building Area:
1,848 Sq. Ft.
Year Built:
2000
Lot
Lot Size (Sq. Ft):
43,560
Finances & Disclosures
Price:
$230,000
Price per Sq. Ft:
$124 per Sq. Ft.
Contact an Agent
Yes, I would like more information from Coldwell Banker. Please use and/or share my information with a Coldwell Banker agent to contact me about my real estate needs.
By clicking Contact I agree a Coldwell Banker Agent may contact me by phone or text message including by automated means and prerecorded messages about real estate services, and that I can access real estate services without providing my phone number. I acknowledge that I have read and agree to the Terms of Use and Privacy Notice.
Contact an Agent
Yes, I would like more information from Coldwell Banker. Please use and/or share my information with a Coldwell Banker agent to contact me about my real estate needs.
By clicking Contact I agree a Coldwell Banker Agent may contact me by phone or text message including by automated means and prerecorded messages about real estate services, and that I can access real estate services without providing my phone number. I acknowledge that I have read and agree to the Terms of Use and Privacy Notice.