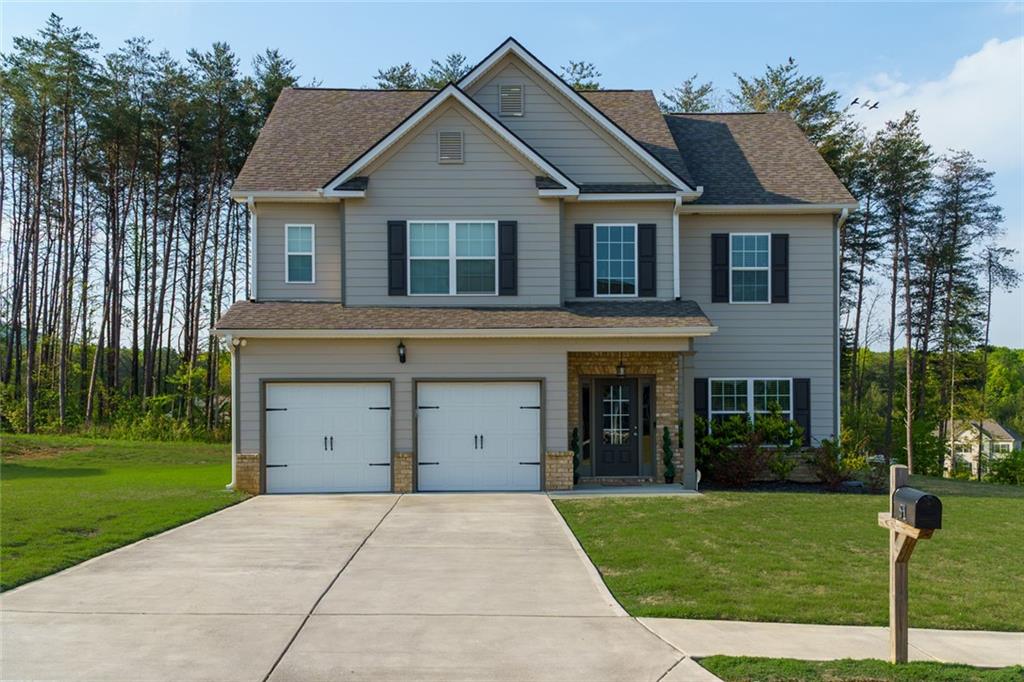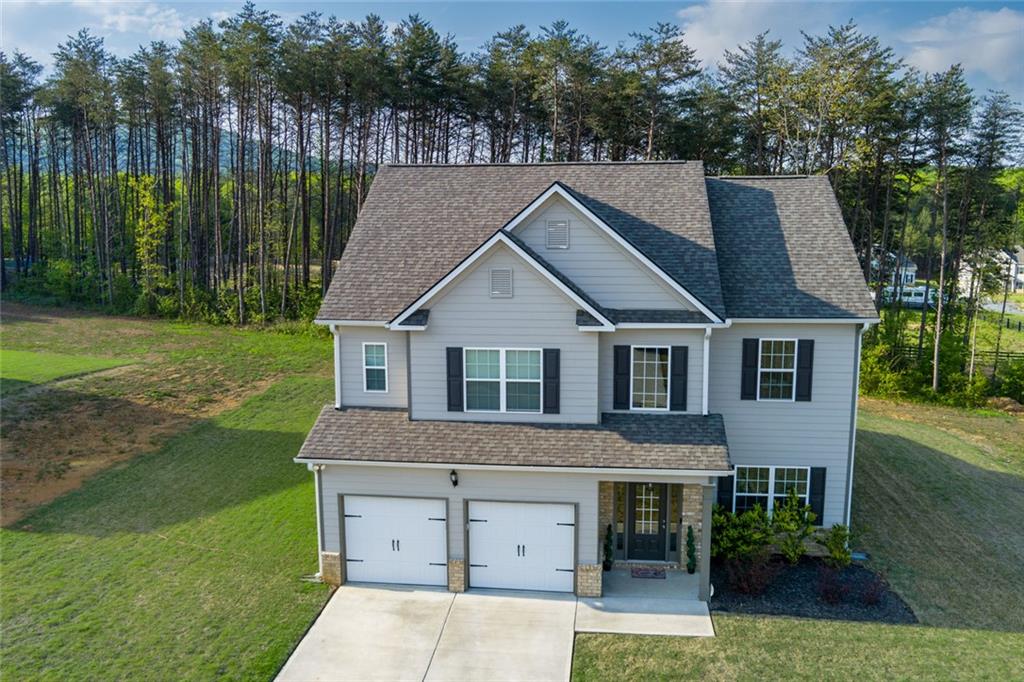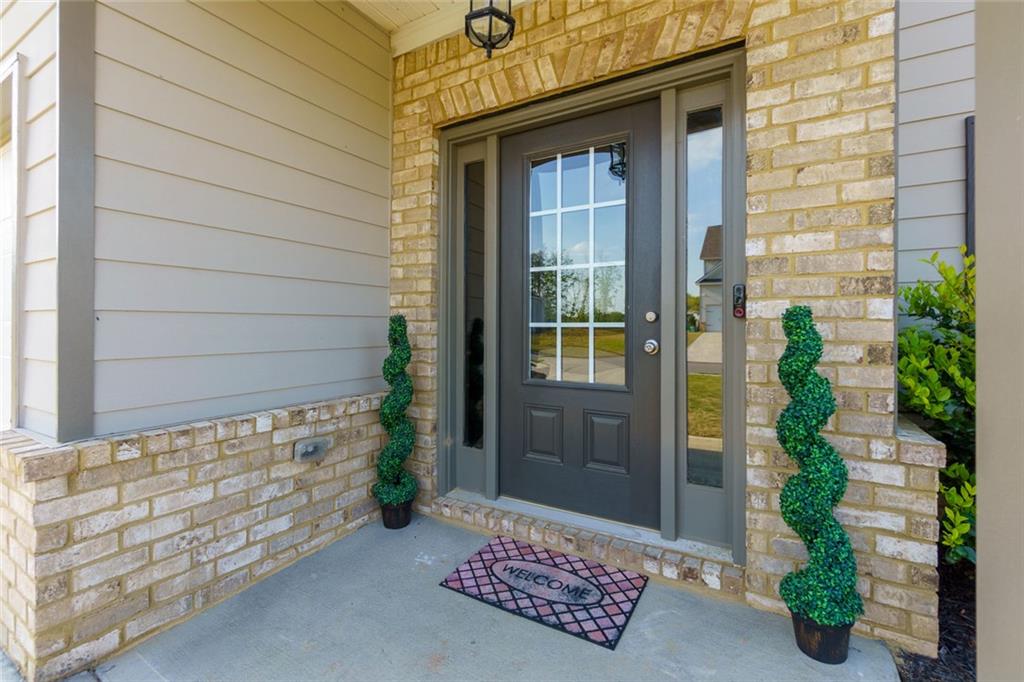


61 N Village Circle, Rydal, GA 30171
$449,000
4
Beds
3
Baths
2,440
Sq Ft
Single Family
Active
Listed by
Hester Group
Stacy Steinberg
Hester & Associates, LLC.
Last updated:
June 14, 2025, 01:18 PM
MLS#
7565471
Source:
FIRSTMLS
About This Home
Home Facts
Single Family
3 Baths
4 Bedrooms
Built in 2022
Price Summary
449,000
$184 per Sq. Ft.
MLS #:
7565471
Last Updated:
June 14, 2025, 01:18 PM
Rooms & Interior
Bedrooms
Total Bedrooms:
4
Bathrooms
Total Bathrooms:
3
Full Bathrooms:
2
Interior
Living Area:
2,440 Sq. Ft.
Structure
Structure
Architectural Style:
Craftsman, Traditional
Building Area:
2,440 Sq. Ft.
Year Built:
2022
Lot
Lot Size (Sq. Ft):
30,056
Finances & Disclosures
Price:
$449,000
Price per Sq. Ft:
$184 per Sq. Ft.
Contact an Agent
Yes, I would like more information from Coldwell Banker. Please use and/or share my information with a Coldwell Banker agent to contact me about my real estate needs.
By clicking Contact I agree a Coldwell Banker Agent may contact me by phone or text message including by automated means and prerecorded messages about real estate services, and that I can access real estate services without providing my phone number. I acknowledge that I have read and agree to the Terms of Use and Privacy Notice.
Contact an Agent
Yes, I would like more information from Coldwell Banker. Please use and/or share my information with a Coldwell Banker agent to contact me about my real estate needs.
By clicking Contact I agree a Coldwell Banker Agent may contact me by phone or text message including by automated means and prerecorded messages about real estate services, and that I can access real estate services without providing my phone number. I acknowledge that I have read and agree to the Terms of Use and Privacy Notice.