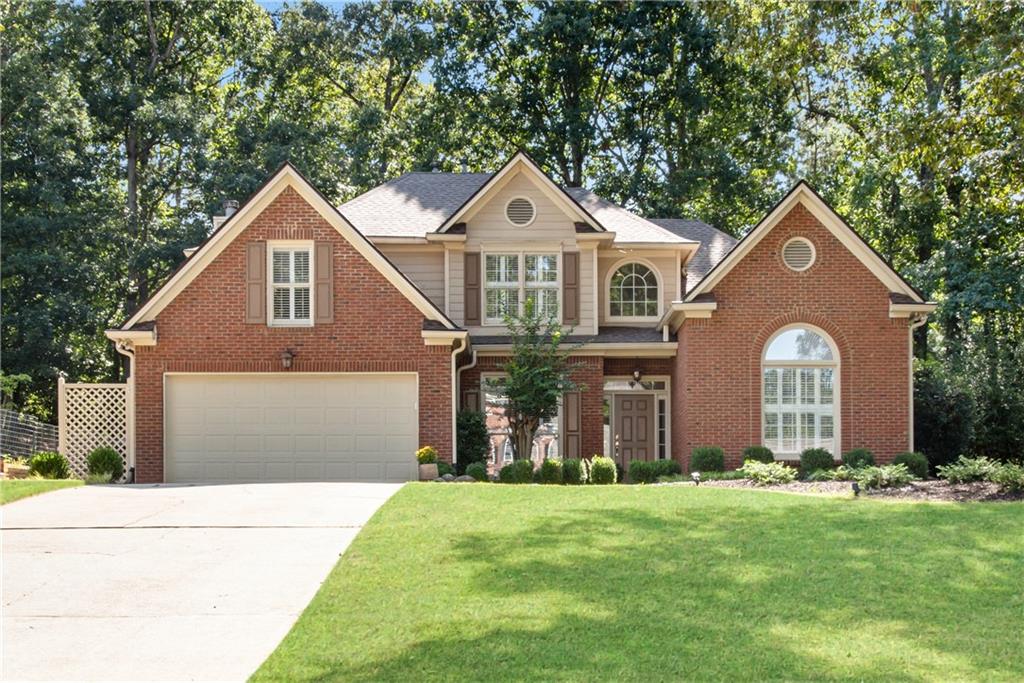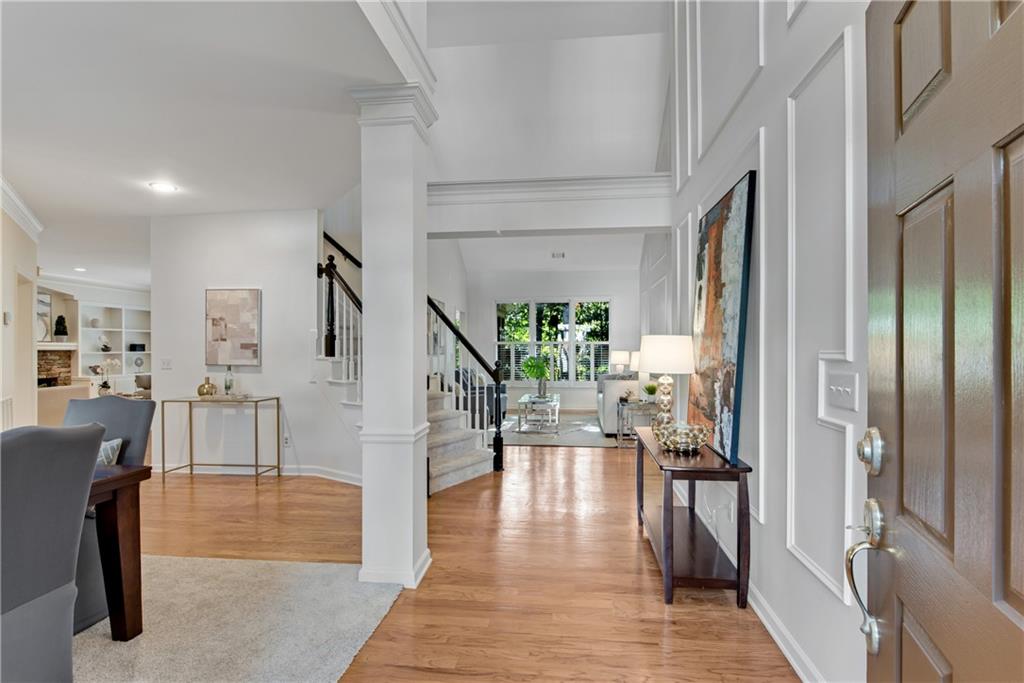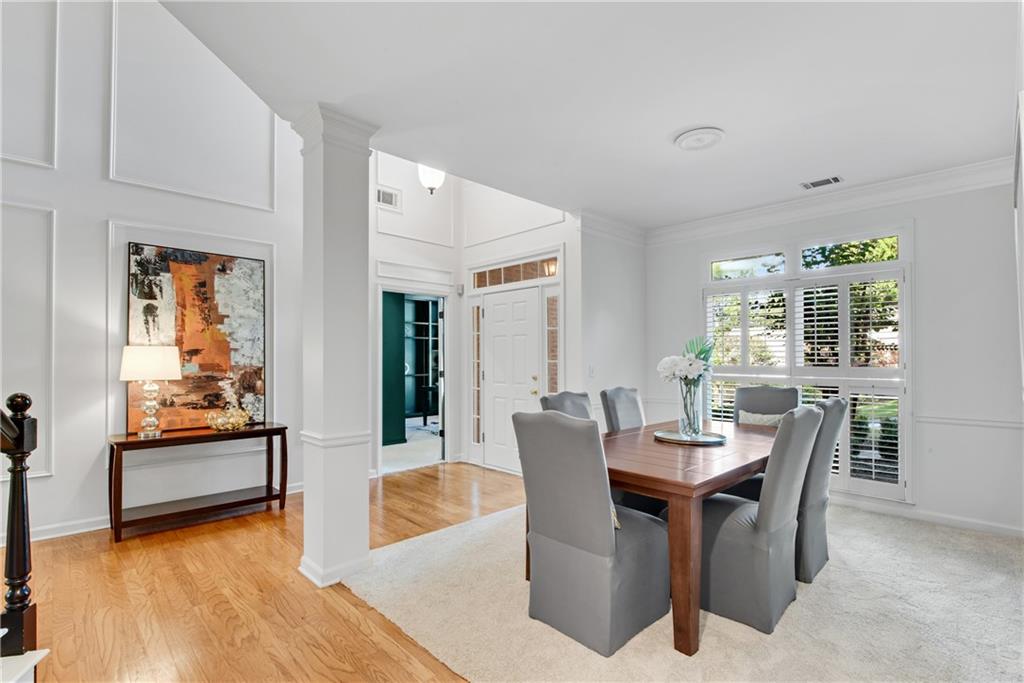


840 Club Chase Court, Roswell, GA 30076
$659,000
4
Beds
3
Baths
2,895
Sq Ft
Single Family
Active
Listed by
Lynne Dale
Keller Williams Realty Intown Atl
Last updated:
September 9, 2025, 01:26 PM
MLS#
7641490
Source:
FIRSTMLS
About This Home
Home Facts
Single Family
3 Baths
4 Bedrooms
Built in 1992
Price Summary
659,000
$227 per Sq. Ft.
MLS #:
7641490
Last Updated:
September 9, 2025, 01:26 PM
Rooms & Interior
Bedrooms
Total Bedrooms:
4
Bathrooms
Total Bathrooms:
3
Full Bathrooms:
2
Interior
Living Area:
2,895 Sq. Ft.
Structure
Structure
Architectural Style:
Traditional
Building Area:
2,895 Sq. Ft.
Year Built:
1992
Lot
Lot Size (Sq. Ft):
15,376
Finances & Disclosures
Price:
$659,000
Price per Sq. Ft:
$227 per Sq. Ft.
Contact an Agent
Yes, I would like more information from Coldwell Banker. Please use and/or share my information with a Coldwell Banker agent to contact me about my real estate needs.
By clicking Contact I agree a Coldwell Banker Agent may contact me by phone or text message including by automated means and prerecorded messages about real estate services, and that I can access real estate services without providing my phone number. I acknowledge that I have read and agree to the Terms of Use and Privacy Notice.
Contact an Agent
Yes, I would like more information from Coldwell Banker. Please use and/or share my information with a Coldwell Banker agent to contact me about my real estate needs.
By clicking Contact I agree a Coldwell Banker Agent may contact me by phone or text message including by automated means and prerecorded messages about real estate services, and that I can access real estate services without providing my phone number. I acknowledge that I have read and agree to the Terms of Use and Privacy Notice.