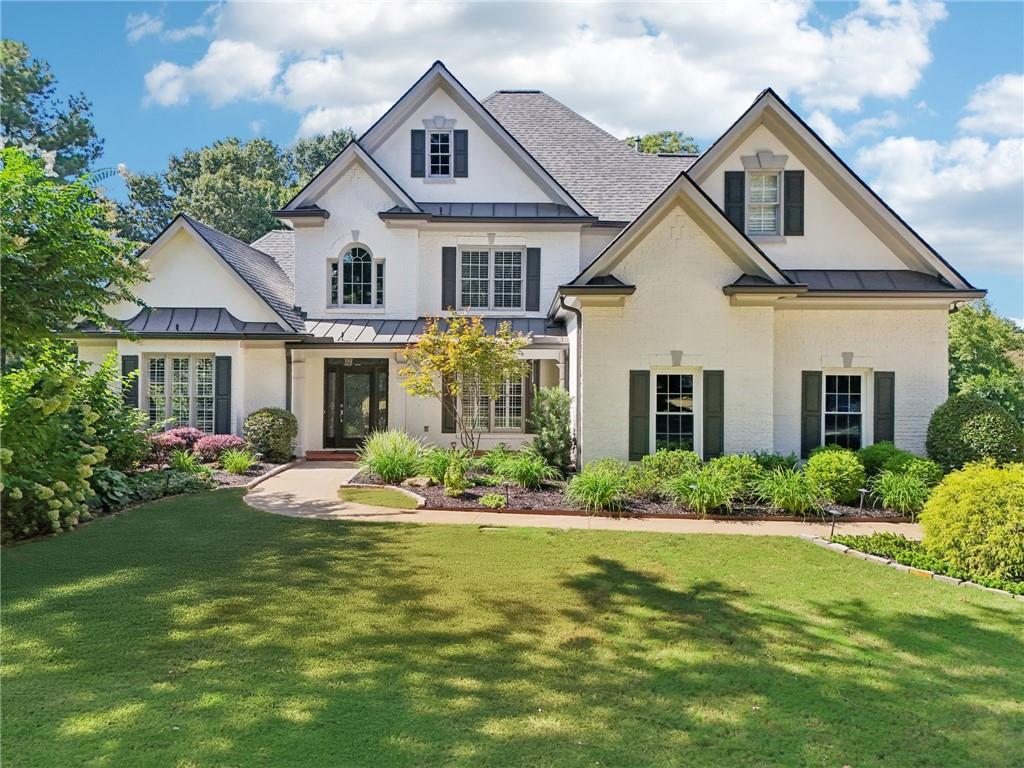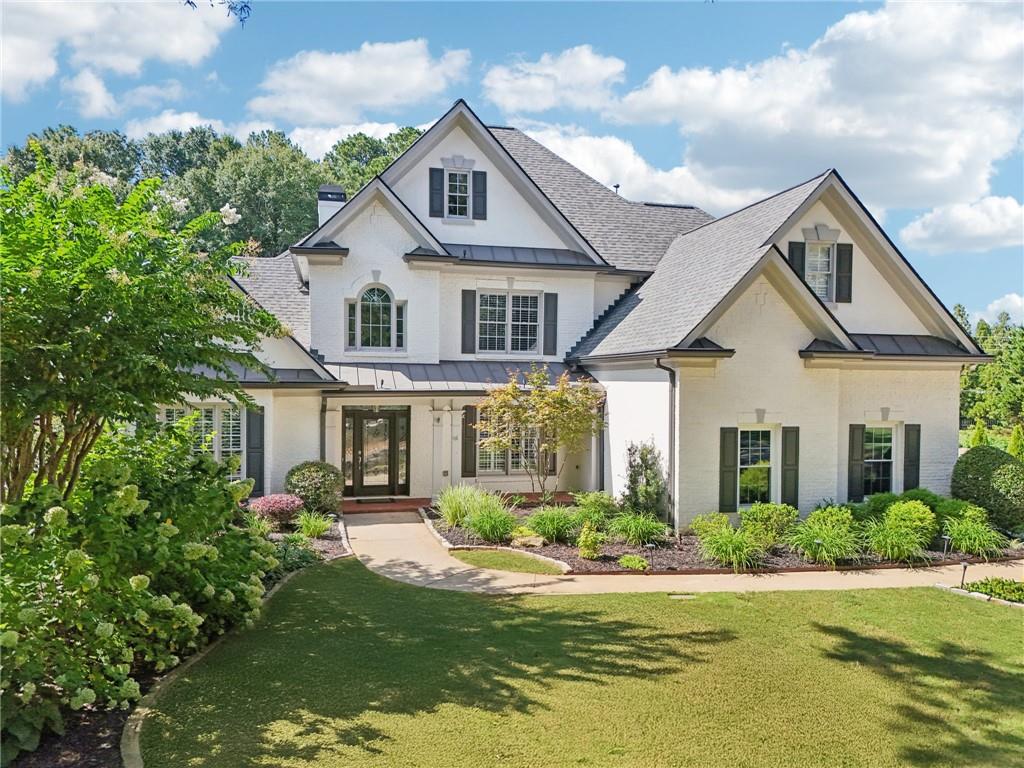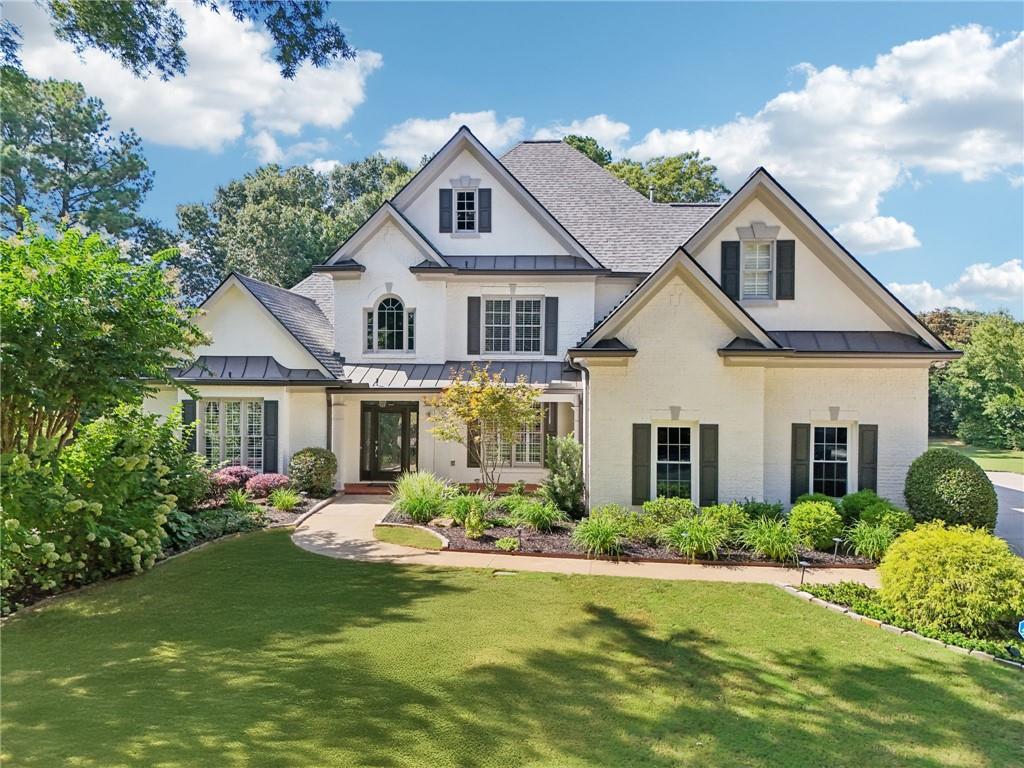


8075 English Rose Way, Roswell, GA 30076
$1,200,000
5
Beds
6
Baths
4,390
Sq Ft
Single Family
Active
Listed by
The Curtin Team
Kanani Briggs
Keller Williams Rlty Consultants
Last updated:
September 11, 2025, 04:44 PM
MLS#
7645788
Source:
FIRSTMLS
About This Home
Home Facts
Single Family
6 Baths
5 Bedrooms
Built in 2000
Price Summary
1,200,000
$273 per Sq. Ft.
MLS #:
7645788
Last Updated:
September 11, 2025, 04:44 PM
Rooms & Interior
Bedrooms
Total Bedrooms:
5
Bathrooms
Total Bathrooms:
6
Full Bathrooms:
5
Interior
Living Area:
4,390 Sq. Ft.
Structure
Structure
Architectural Style:
Traditional
Building Area:
4,390 Sq. Ft.
Year Built:
2000
Lot
Lot Size (Sq. Ft):
34,543
Finances & Disclosures
Price:
$1,200,000
Price per Sq. Ft:
$273 per Sq. Ft.
See this home in person
Attend an upcoming open house
Sun, Sep 14
02:00 PM - 04:00 PMContact an Agent
Yes, I would like more information from Coldwell Banker. Please use and/or share my information with a Coldwell Banker agent to contact me about my real estate needs.
By clicking Contact I agree a Coldwell Banker Agent may contact me by phone or text message including by automated means and prerecorded messages about real estate services, and that I can access real estate services without providing my phone number. I acknowledge that I have read and agree to the Terms of Use and Privacy Notice.
Contact an Agent
Yes, I would like more information from Coldwell Banker. Please use and/or share my information with a Coldwell Banker agent to contact me about my real estate needs.
By clicking Contact I agree a Coldwell Banker Agent may contact me by phone or text message including by automated means and prerecorded messages about real estate services, and that I can access real estate services without providing my phone number. I acknowledge that I have read and agree to the Terms of Use and Privacy Notice.