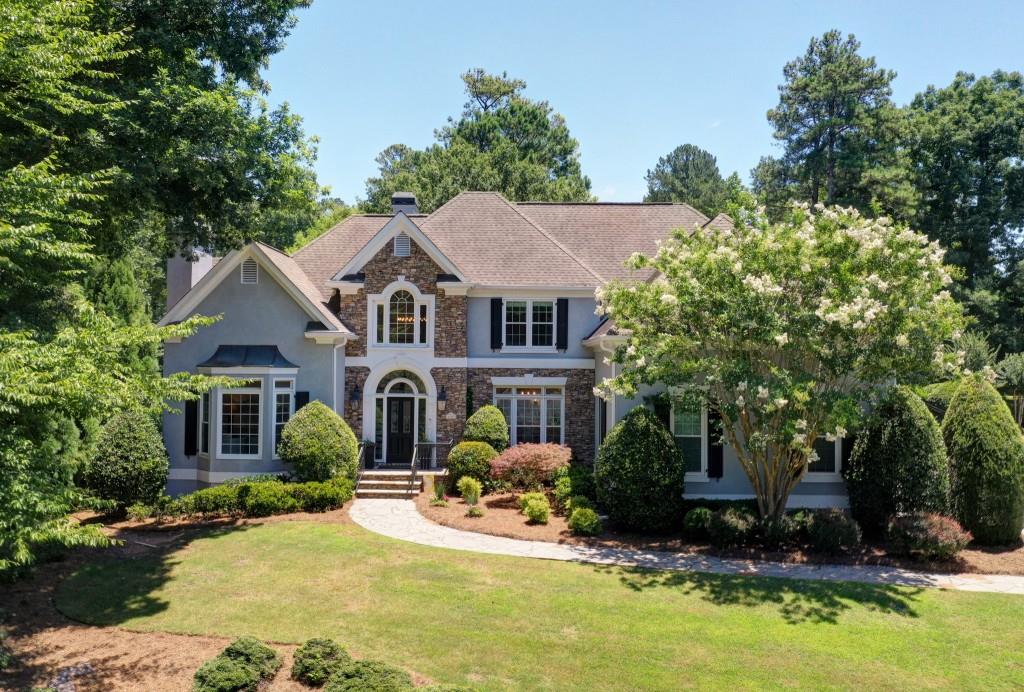Local Realty Service Provided By: Coldwell Banker Kinard Realty

630 Winnmark Drive, Roswell, GA 30076
$1,275,000
5
Beds
6
Baths
6,564
Sq Ft
Single Family
Sold
Listed by
The Justin Landis Group
Lauren Marshall
Bought with Century 21 Connect Realty
Bolst, Inc.
MLS#
7423410
Source:
FIRSTMLS
Sorry, we are unable to map this address
About This Home
Home Facts
Single Family
6 Baths
5 Bedrooms
Built in 1995
Price Summary
1,375,000
$209 per Sq. Ft.
MLS #:
7423410
Sold:
September 16, 2024
Rooms & Interior
Bedrooms
Total Bedrooms:
5
Bathrooms
Total Bathrooms:
6
Full Bathrooms:
5
Interior
Living Area:
6,564 Sq. Ft.
Structure
Structure
Architectural Style:
Traditional
Building Area:
6,564 Sq. Ft.
Year Built:
1995
Lot
Lot Size (Sq. Ft):
27,442
Finances & Disclosures
Price:
$1,375,000
Price per Sq. Ft:
$209 per Sq. Ft.
Listings identified with the FMLS IDX logo come from FMLS and are held by brokerage firms other than the owner of this website. The listing brokerage is identified in any listing details. Information is deemed reliable but is not guaranteed. If you believe any FMLS listing contains material that infringes your copyrighted work please click here (https://www.fmls.com/dmca) to review our DMCA policy and learn how to submit a takedown request. ©2025 First Multiple Listing Service, Inc.