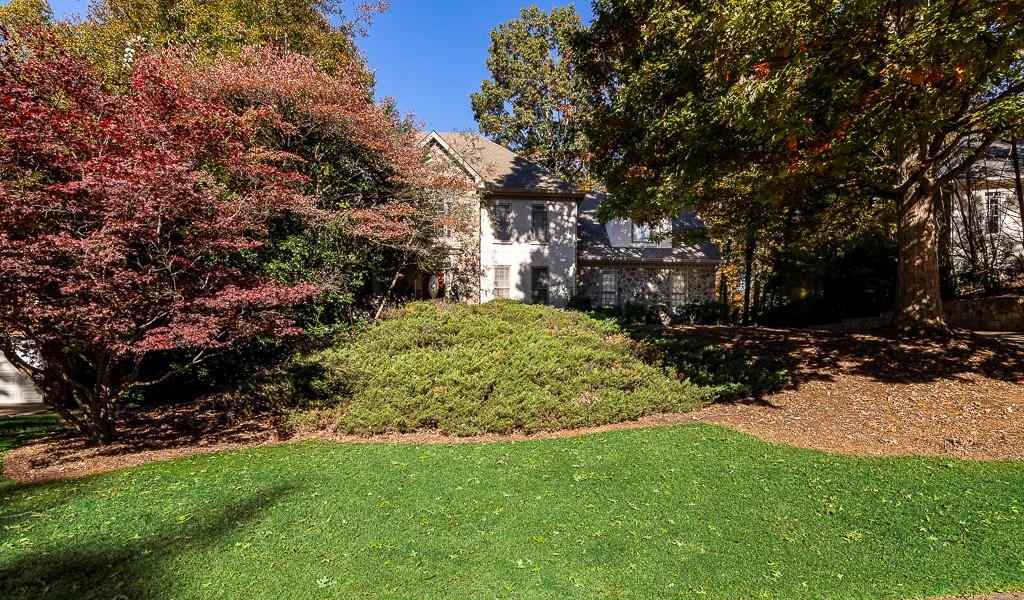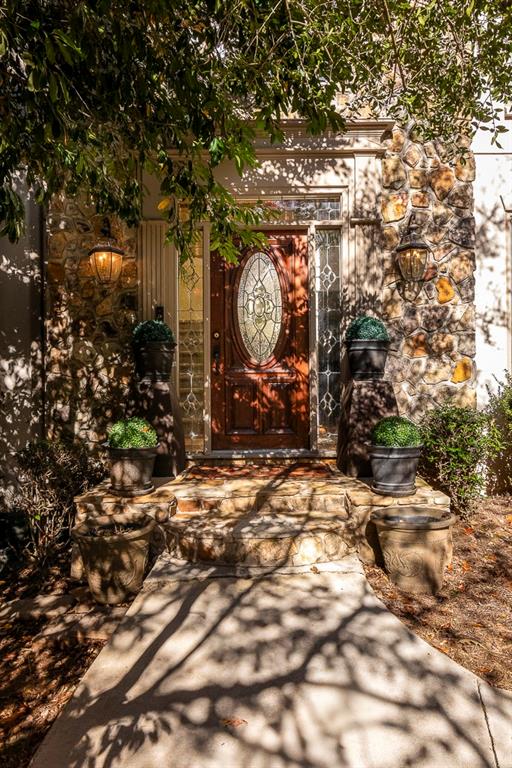


135 Lazy Laurel Chase, Roswell, GA 30076
$825,000
5
Beds
4
Baths
3,566
Sq Ft
Single Family
Active
Listed by
Donna Hogan
Atlanta Communities
Last updated:
November 19, 2025, 02:52 PM
MLS#
7679320
Source:
FIRSTMLS
About This Home
Home Facts
Single Family
4 Baths
5 Bedrooms
Built in 1986
Price Summary
825,000
$231 per Sq. Ft.
MLS #:
7679320
Last Updated:
November 19, 2025, 02:52 PM
Rooms & Interior
Bedrooms
Total Bedrooms:
5
Bathrooms
Total Bathrooms:
4
Full Bathrooms:
4
Interior
Living Area:
3,566 Sq. Ft.
Structure
Structure
Architectural Style:
Mediterranean, Spanish, Traditional
Building Area:
3,566 Sq. Ft.
Year Built:
1986
Lot
Lot Size (Sq. Ft):
33,075
Finances & Disclosures
Price:
$825,000
Price per Sq. Ft:
$231 per Sq. Ft.
Contact an Agent
Yes, I would like more information from Coldwell Banker. Please use and/or share my information with a Coldwell Banker agent to contact me about my real estate needs.
By clicking Contact I agree a Coldwell Banker Agent may contact me by phone or text message including by automated means and prerecorded messages about real estate services, and that I can access real estate services without providing my phone number. I acknowledge that I have read and agree to the Terms of Use and Privacy Notice.
Contact an Agent
Yes, I would like more information from Coldwell Banker. Please use and/or share my information with a Coldwell Banker agent to contact me about my real estate needs.
By clicking Contact I agree a Coldwell Banker Agent may contact me by phone or text message including by automated means and prerecorded messages about real estate services, and that I can access real estate services without providing my phone number. I acknowledge that I have read and agree to the Terms of Use and Privacy Notice.