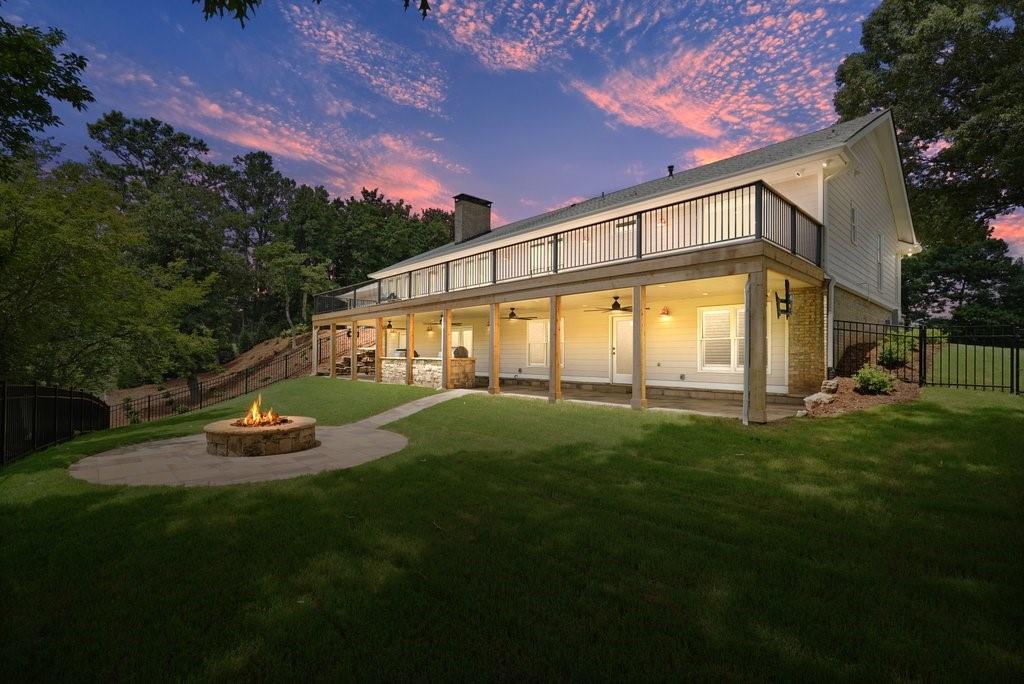Local Realty Service Provided By: Coldwell Banker Realty

12129 Mountain Laurel Drive, Roswell, GA 30075
$1,250,000
4
Beds
6
Baths
5,512
Sq Ft
Single Family
Sold
Listed by
Shannon Eschberger
Bought with HomeSmart
Harry Norman Realtors
MLS#
7413821
Source:
FIRSTMLS
Sorry, we are unable to map this address
About This Home
Home Facts
Single Family
6 Baths
4 Bedrooms
Built in 1976
Price Summary
1,300,000
$235 per Sq. Ft.
MLS #:
7413821
Sold:
November 8, 2024
Rooms & Interior
Bedrooms
Total Bedrooms:
4
Bathrooms
Total Bathrooms:
6
Full Bathrooms:
4
Interior
Living Area:
5,512 Sq. Ft.
Structure
Structure
Architectural Style:
Ranch
Building Area:
5,512 Sq. Ft.
Year Built:
1976
Lot
Lot Size (Sq. Ft):
20,107
Finances & Disclosures
Price:
$1,300,000
Price per Sq. Ft:
$235 per Sq. Ft.
Listings identified with the FMLS IDX logo come from FMLS and are held by brokerage firms other than the owner of this website. The listing brokerage is identified in any listing details. Information is deemed reliable but is not guaranteed. If you believe any FMLS listing contains material that infringes your copyrighted work please click here (https://www.fmls.com/dmca) to review our DMCA policy and learn how to submit a takedown request. ©2025 First Multiple Listing Service, Inc.