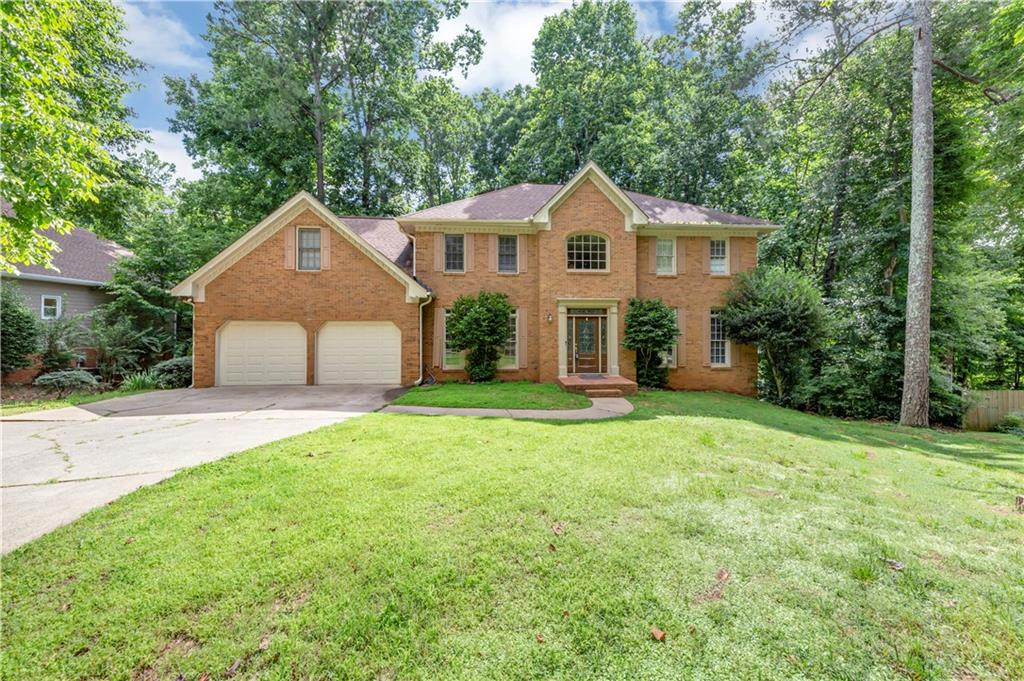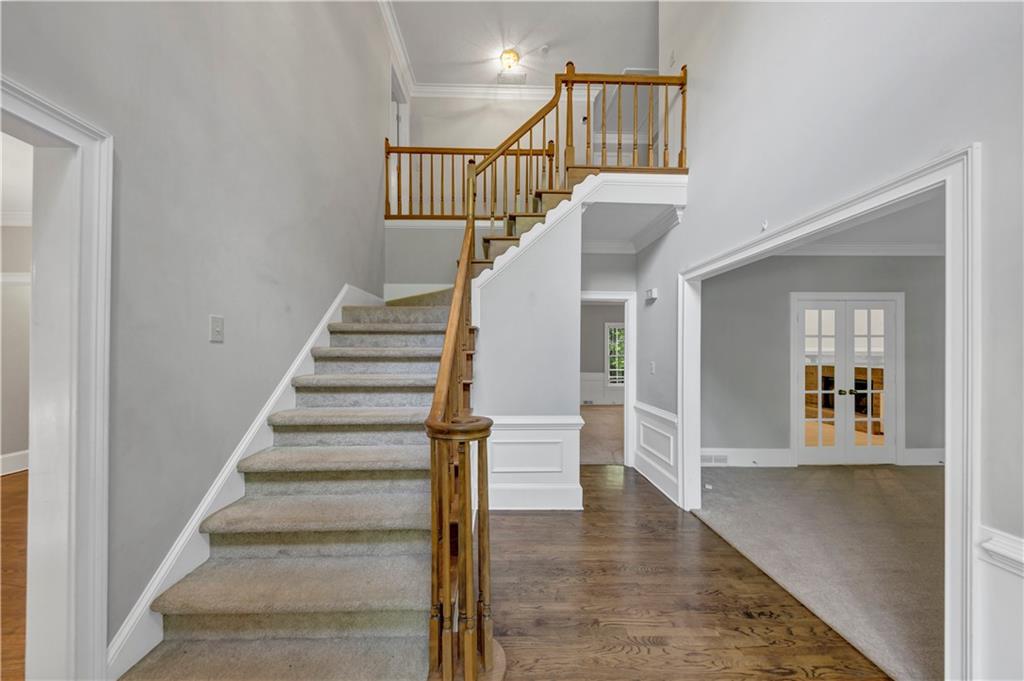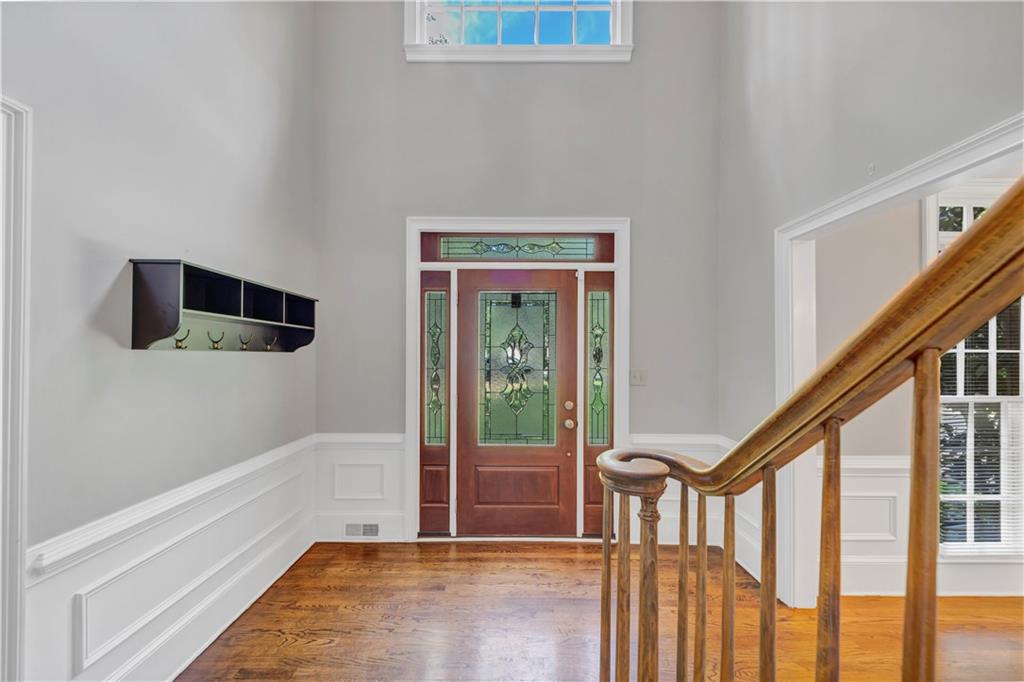


11575 Wildwood Springs Drive, Roswell, GA 30075
$699,900
4
Beds
3
Baths
3,139
Sq Ft
Single Family
Active
Listed by
Kathy Dunn
Virtual Properties Realty.Com
Last updated:
July 20, 2025, 01:22 PM
MLS#
7592186
Source:
FIRSTMLS
About This Home
Home Facts
Single Family
3 Baths
4 Bedrooms
Built in 1987
Price Summary
699,900
$222 per Sq. Ft.
MLS #:
7592186
Last Updated:
July 20, 2025, 01:22 PM
Rooms & Interior
Bedrooms
Total Bedrooms:
4
Bathrooms
Total Bathrooms:
3
Full Bathrooms:
2
Interior
Living Area:
3,139 Sq. Ft.
Structure
Structure
Architectural Style:
Traditional
Building Area:
3,139 Sq. Ft.
Year Built:
1987
Lot
Lot Size (Sq. Ft):
44,627
Finances & Disclosures
Price:
$699,900
Price per Sq. Ft:
$222 per Sq. Ft.
Contact an Agent
Yes, I would like more information from Coldwell Banker. Please use and/or share my information with a Coldwell Banker agent to contact me about my real estate needs.
By clicking Contact I agree a Coldwell Banker Agent may contact me by phone or text message including by automated means and prerecorded messages about real estate services, and that I can access real estate services without providing my phone number. I acknowledge that I have read and agree to the Terms of Use and Privacy Notice.
Contact an Agent
Yes, I would like more information from Coldwell Banker. Please use and/or share my information with a Coldwell Banker agent to contact me about my real estate needs.
By clicking Contact I agree a Coldwell Banker Agent may contact me by phone or text message including by automated means and prerecorded messages about real estate services, and that I can access real estate services without providing my phone number. I acknowledge that I have read and agree to the Terms of Use and Privacy Notice.