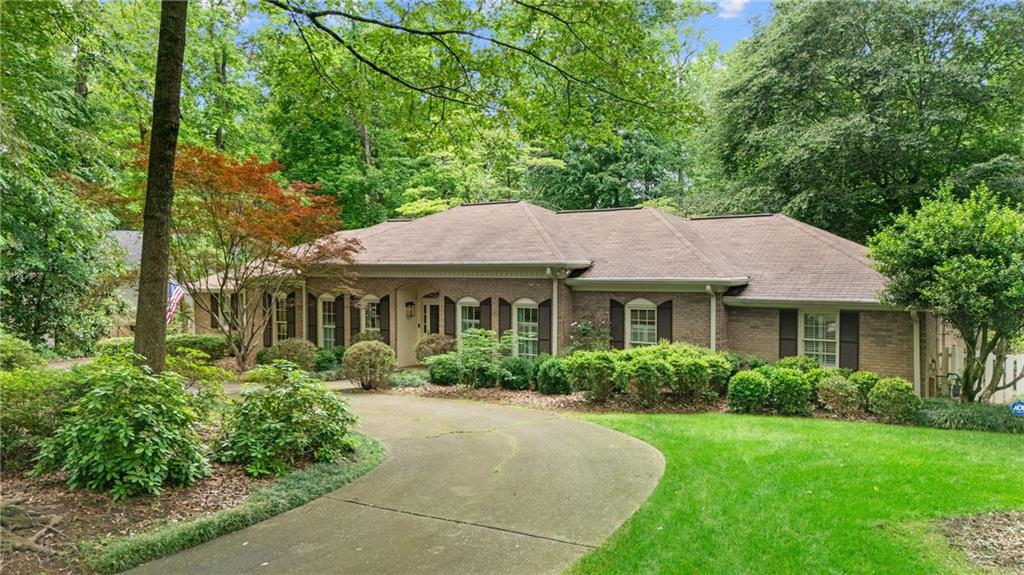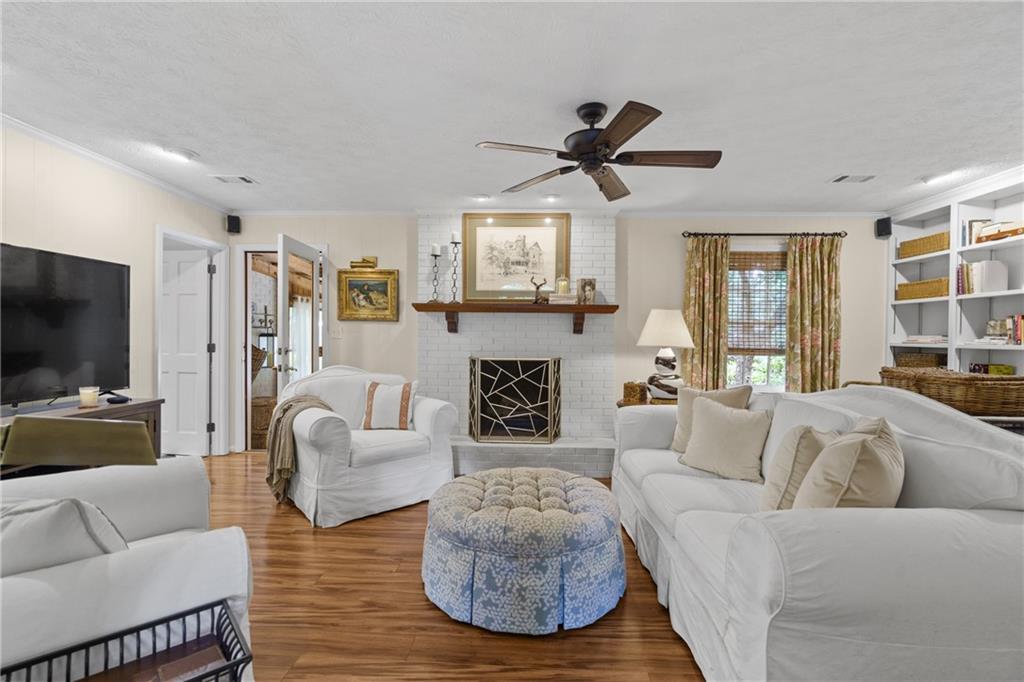

11190 Hembree Springs Drive, Roswell, GA 30076
$725,000
4
Beds
2
Baths
2,606
Sq Ft
Single Family
Coming Soon
Listed by
Home With Sherry Team
Compass
Last updated:
May 15, 2025, 03:41 AM
MLS#
7578275
Source:
FIRSTMLS
About This Home
Home Facts
Single Family
2 Baths
4 Bedrooms
Built in 1976
Price Summary
725,000
$278 per Sq. Ft.
MLS #:
7578275
Last Updated:
May 15, 2025, 03:41 AM
Rooms & Interior
Bedrooms
Total Bedrooms:
4
Bathrooms
Total Bathrooms:
2
Full Bathrooms:
2
Interior
Living Area:
2,606 Sq. Ft.
Structure
Structure
Architectural Style:
Ranch
Building Area:
2,606 Sq. Ft.
Year Built:
1976
Lot
Lot Size (Sq. Ft):
33,615
Finances & Disclosures
Price:
$725,000
Price per Sq. Ft:
$278 per Sq. Ft.
Contact an Agent
Yes, I would like more information from Coldwell Banker. Please use and/or share my information with a Coldwell Banker agent to contact me about my real estate needs.
By clicking Contact I agree a Coldwell Banker Agent may contact me by phone or text message including by automated means and prerecorded messages about real estate services, and that I can access real estate services without providing my phone number. I acknowledge that I have read and agree to the Terms of Use and Privacy Notice.
Contact an Agent
Yes, I would like more information from Coldwell Banker. Please use and/or share my information with a Coldwell Banker agent to contact me about my real estate needs.
By clicking Contact I agree a Coldwell Banker Agent may contact me by phone or text message including by automated means and prerecorded messages about real estate services, and that I can access real estate services without providing my phone number. I acknowledge that I have read and agree to the Terms of Use and Privacy Notice.