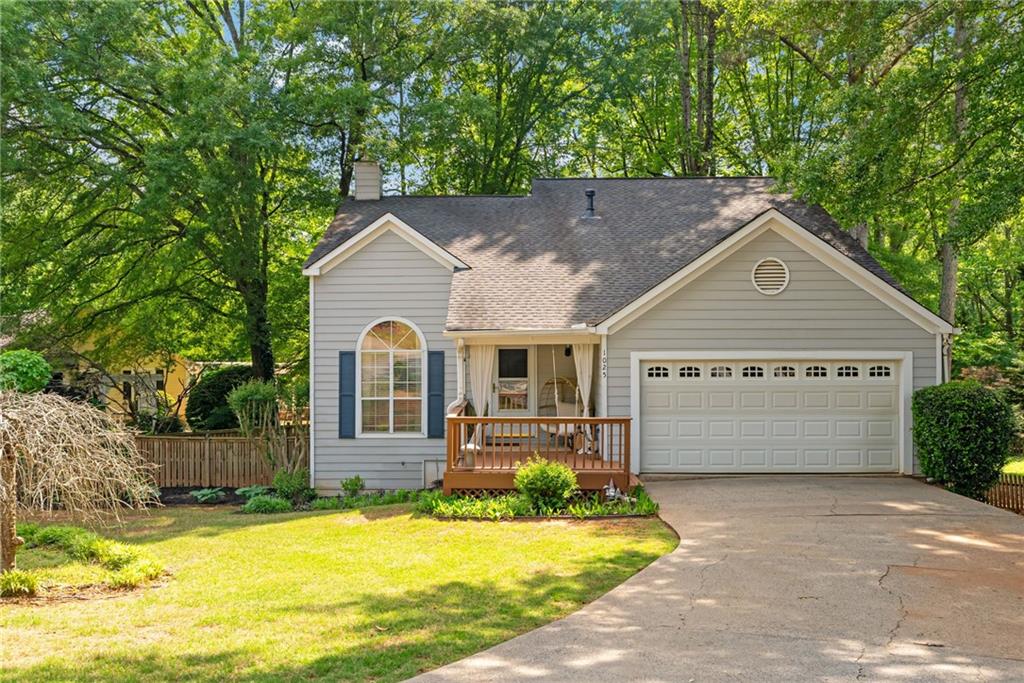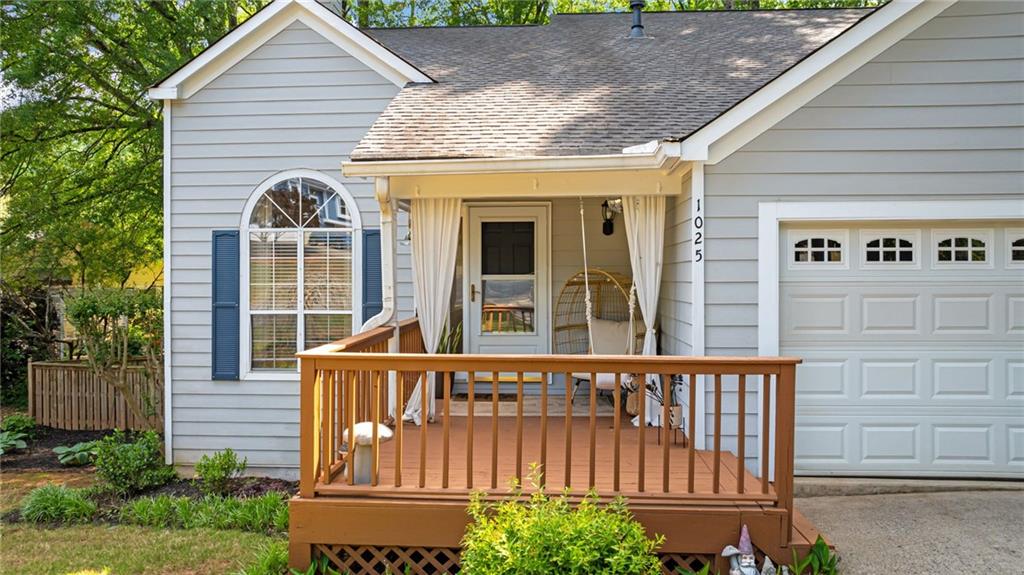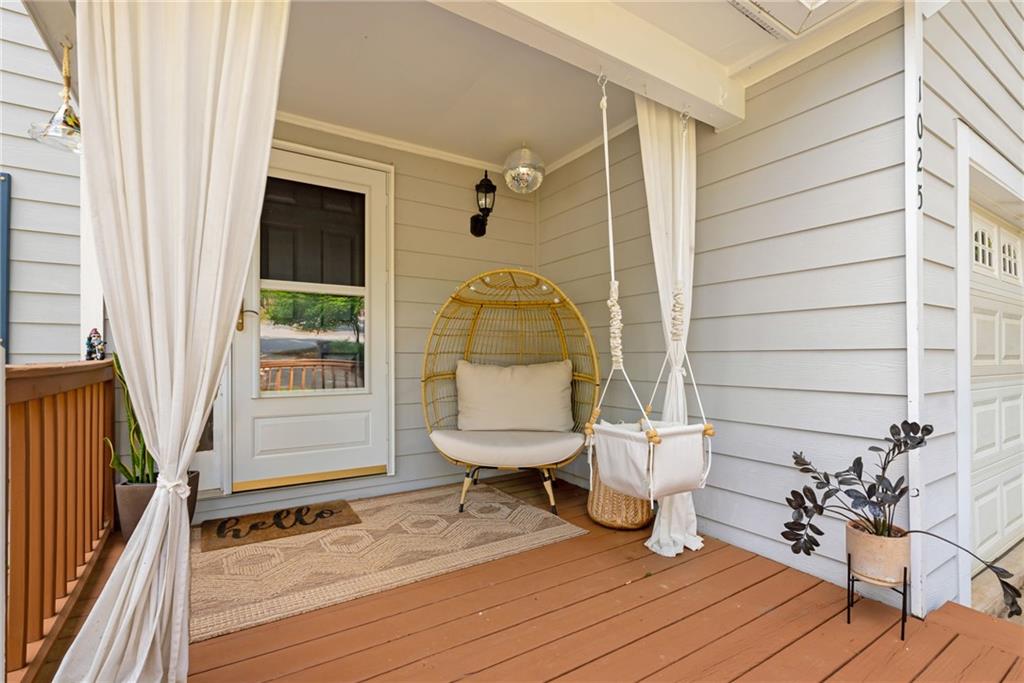


1025 Taylor Oaks Drive, Roswell, GA 30076
$519,900
3
Beds
3
Baths
1,948
Sq Ft
Single Family
Active
Listed by
Lauren Kruse
Dimora Real Estate Advisors
Bolst, Inc.
Last updated:
May 4, 2025, 12:07 AM
MLS#
7570511
Source:
FIRSTMLS
About This Home
Home Facts
Single Family
3 Baths
3 Bedrooms
Built in 1989
Price Summary
519,900
$266 per Sq. Ft.
MLS #:
7570511
Last Updated:
May 4, 2025, 12:07 AM
Rooms & Interior
Bedrooms
Total Bedrooms:
3
Bathrooms
Total Bathrooms:
3
Full Bathrooms:
2
Interior
Living Area:
1,948 Sq. Ft.
Structure
Structure
Architectural Style:
Traditional
Building Area:
1,948 Sq. Ft.
Year Built:
1989
Lot
Lot Size (Sq. Ft):
15,398
Finances & Disclosures
Price:
$519,900
Price per Sq. Ft:
$266 per Sq. Ft.
Contact an Agent
Yes, I would like more information from Coldwell Banker. Please use and/or share my information with a Coldwell Banker agent to contact me about my real estate needs.
By clicking Contact I agree a Coldwell Banker Agent may contact me by phone or text message including by automated means and prerecorded messages about real estate services, and that I can access real estate services without providing my phone number. I acknowledge that I have read and agree to the Terms of Use and Privacy Notice.
Contact an Agent
Yes, I would like more information from Coldwell Banker. Please use and/or share my information with a Coldwell Banker agent to contact me about my real estate needs.
By clicking Contact I agree a Coldwell Banker Agent may contact me by phone or text message including by automated means and prerecorded messages about real estate services, and that I can access real estate services without providing my phone number. I acknowledge that I have read and agree to the Terms of Use and Privacy Notice.