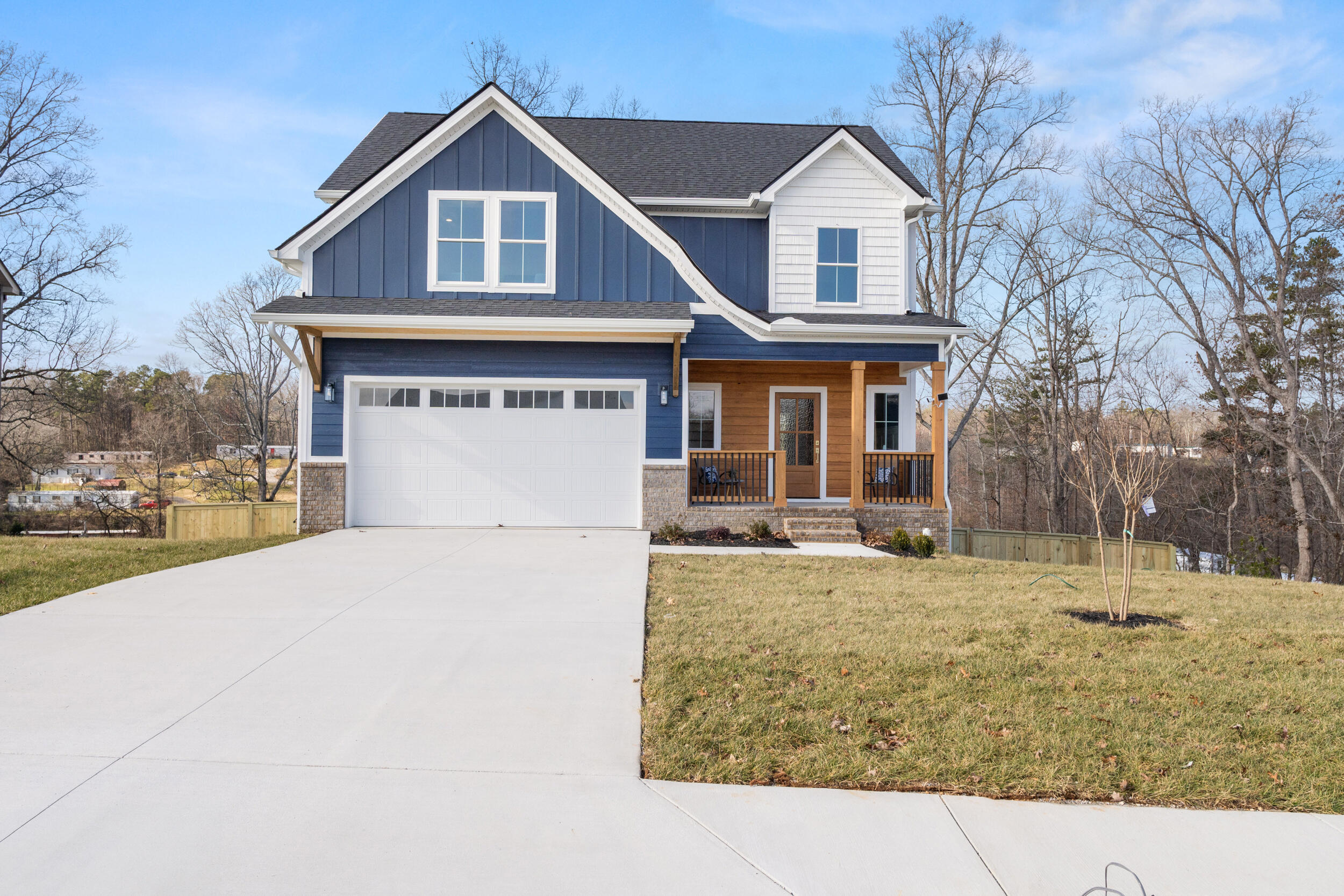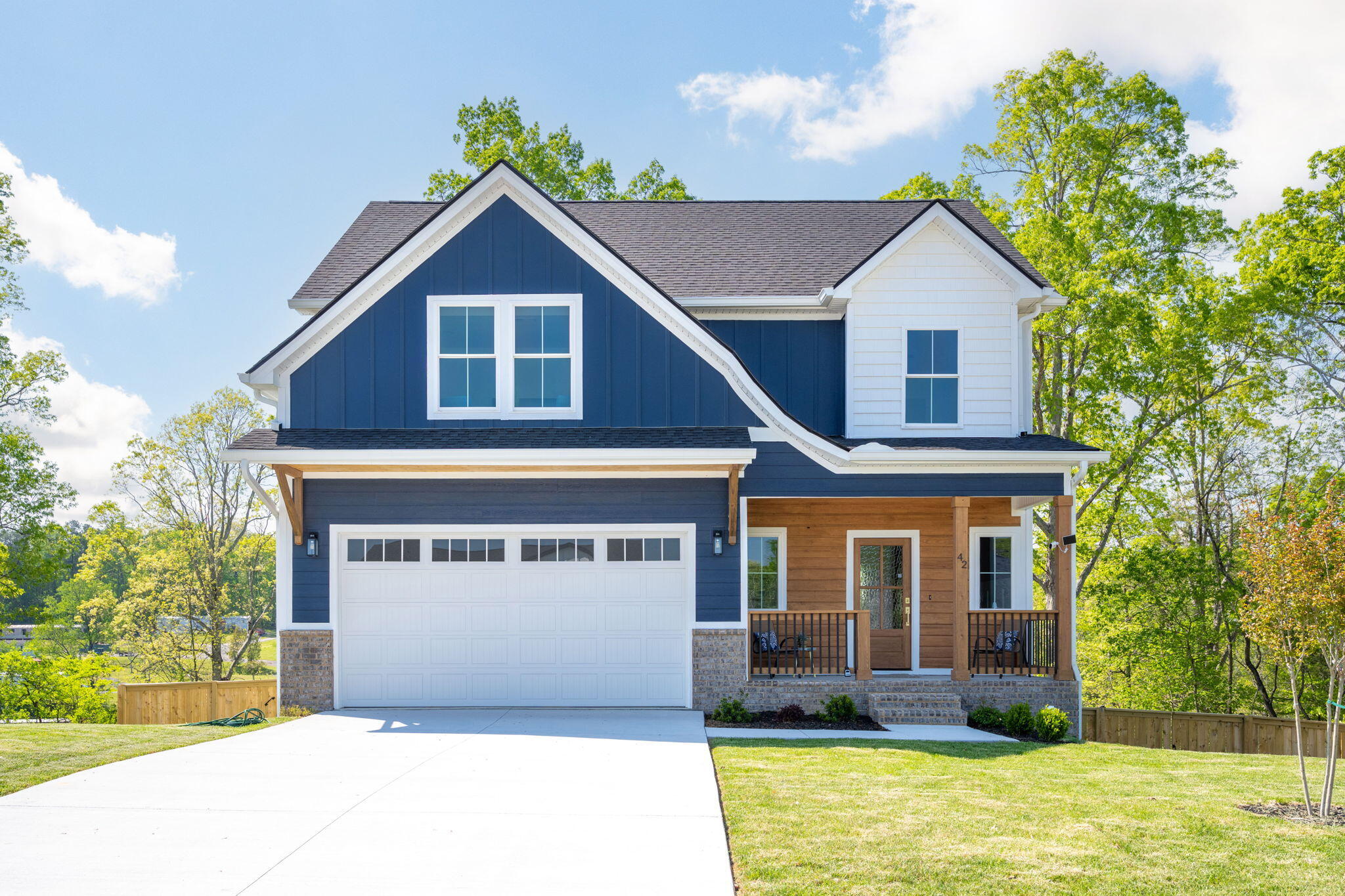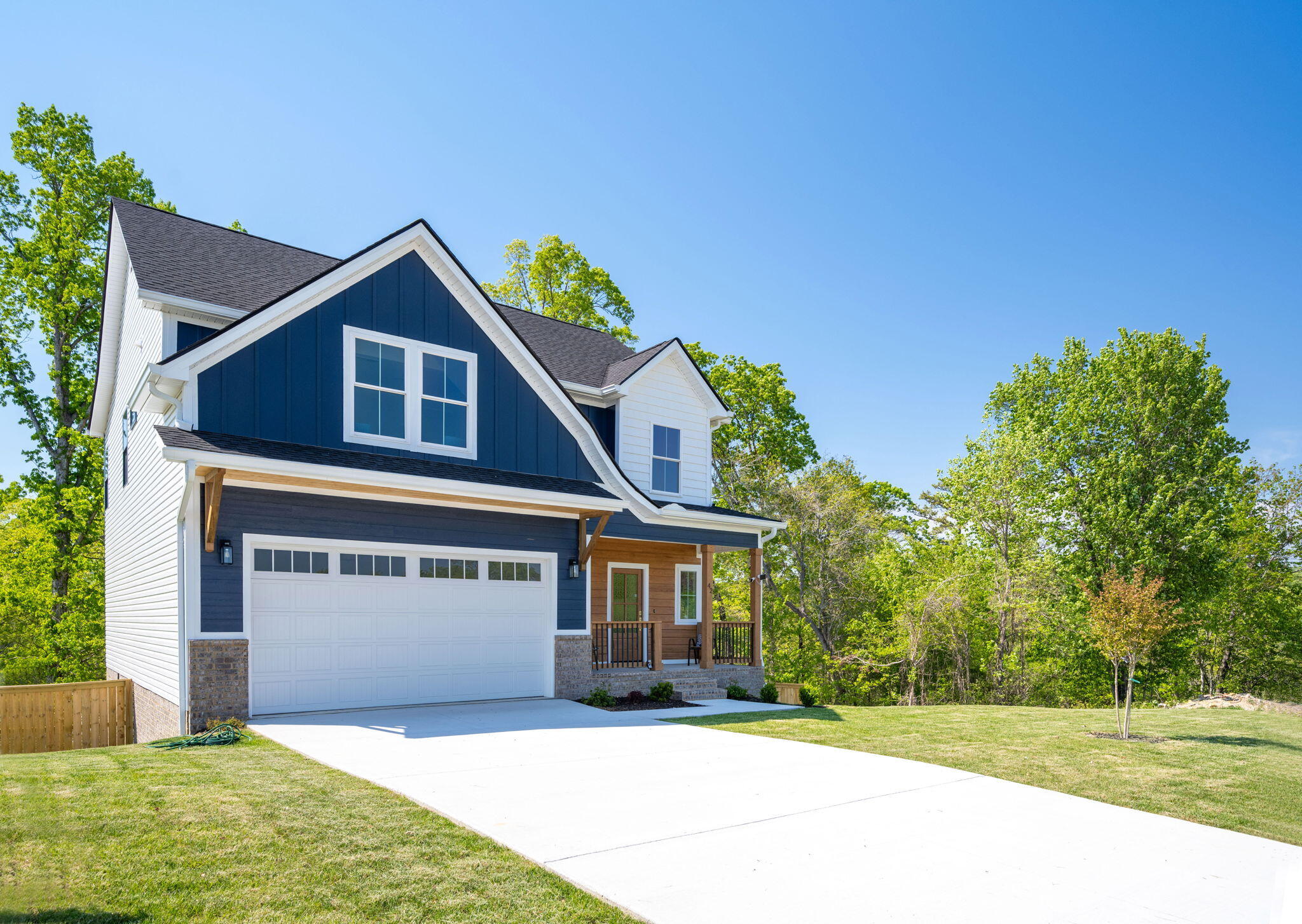


42 Battle Bluff Dr, Rossville, GA 30741
$419,901
4
Beds
3
Baths
2,050
Sq Ft
Single Family
Active
Listed by
Jennifer Garth
Garth Property Group Realty, LLC.
615-417-8027
Last updated:
April 22, 2025, 02:27 PM
MLS#
1511073
Source:
TN CAR
About This Home
Home Facts
Single Family
3 Baths
4 Bedrooms
Built in 2024
Price Summary
419,901
$204 per Sq. Ft.
MLS #:
1511073
Last Updated:
April 22, 2025, 02:27 PM
Added:
18 day(s) ago
Rooms & Interior
Bedrooms
Total Bedrooms:
4
Bathrooms
Total Bathrooms:
3
Full Bathrooms:
2
Interior
Living Area:
2,050 Sq. Ft.
Structure
Structure
Architectural Style:
A-Frame
Building Area:
2,050 Sq. Ft.
Year Built:
2024
Lot
Lot Size (Sq. Ft):
20,037
Finances & Disclosures
Price:
$419,901
Price per Sq. Ft:
$204 per Sq. Ft.
Contact an Agent
Yes, I would like more information from Coldwell Banker. Please use and/or share my information with a Coldwell Banker agent to contact me about my real estate needs.
By clicking Contact I agree a Coldwell Banker Agent may contact me by phone or text message including by automated means and prerecorded messages about real estate services, and that I can access real estate services without providing my phone number. I acknowledge that I have read and agree to the Terms of Use and Privacy Notice.
Contact an Agent
Yes, I would like more information from Coldwell Banker. Please use and/or share my information with a Coldwell Banker agent to contact me about my real estate needs.
By clicking Contact I agree a Coldwell Banker Agent may contact me by phone or text message including by automated means and prerecorded messages about real estate services, and that I can access real estate services without providing my phone number. I acknowledge that I have read and agree to the Terms of Use and Privacy Notice.