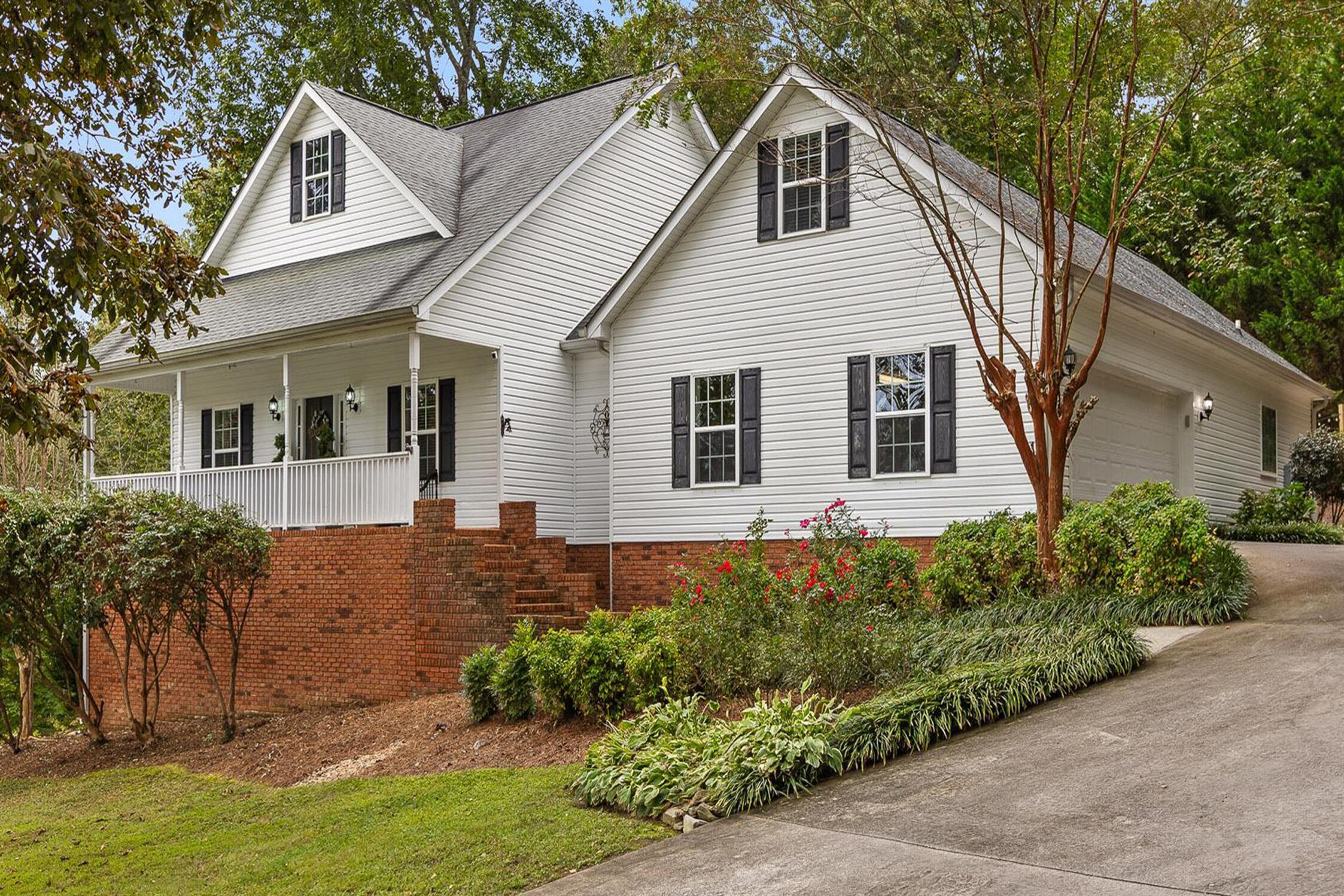Local Realty Service Provided By: Coldwell Banker Kinard Realty

3023 Highland Circle, Rocky Face, GA 30740
$426,500
3
Beds
2
Baths
2,534
Sq Ft
Single Family
Sold
Sorry, we are unable to map this address
About This Home
Home Facts
Single Family
2 Baths
3 Bedrooms
Built in 2005
Price Summary
420,000
$165 per Sq. Ft.
MLS #:
1521179
Sold:
October 29, 2025
Rooms & Interior
Bedrooms
Total Bedrooms:
3
Bathrooms
Total Bathrooms:
2
Full Bathrooms:
2
Interior
Living Area:
2,534 Sq. Ft.
Structure
Structure
Architectural Style:
Contemporary
Building Area:
2,534 Sq. Ft.
Year Built:
2005
Lot
Lot Size (Sq. Ft):
29,620
Finances & Disclosures
Price:
$420,000
Price per Sq. Ft:
$165 per Sq. Ft.
Source:TN CAR
The information being provided by Greater Chattanooga Association Of REALTORS® is for the consumer’s personal, non-commercial use and may not be used for any purpose other than to identify prospective properties consumers may be interested in purchasing. The information is deemed reliable but not guaranteed and should therefore be independently verified. © 2025 Greater Chattanooga Association Of REALTORS® All rights reserved.