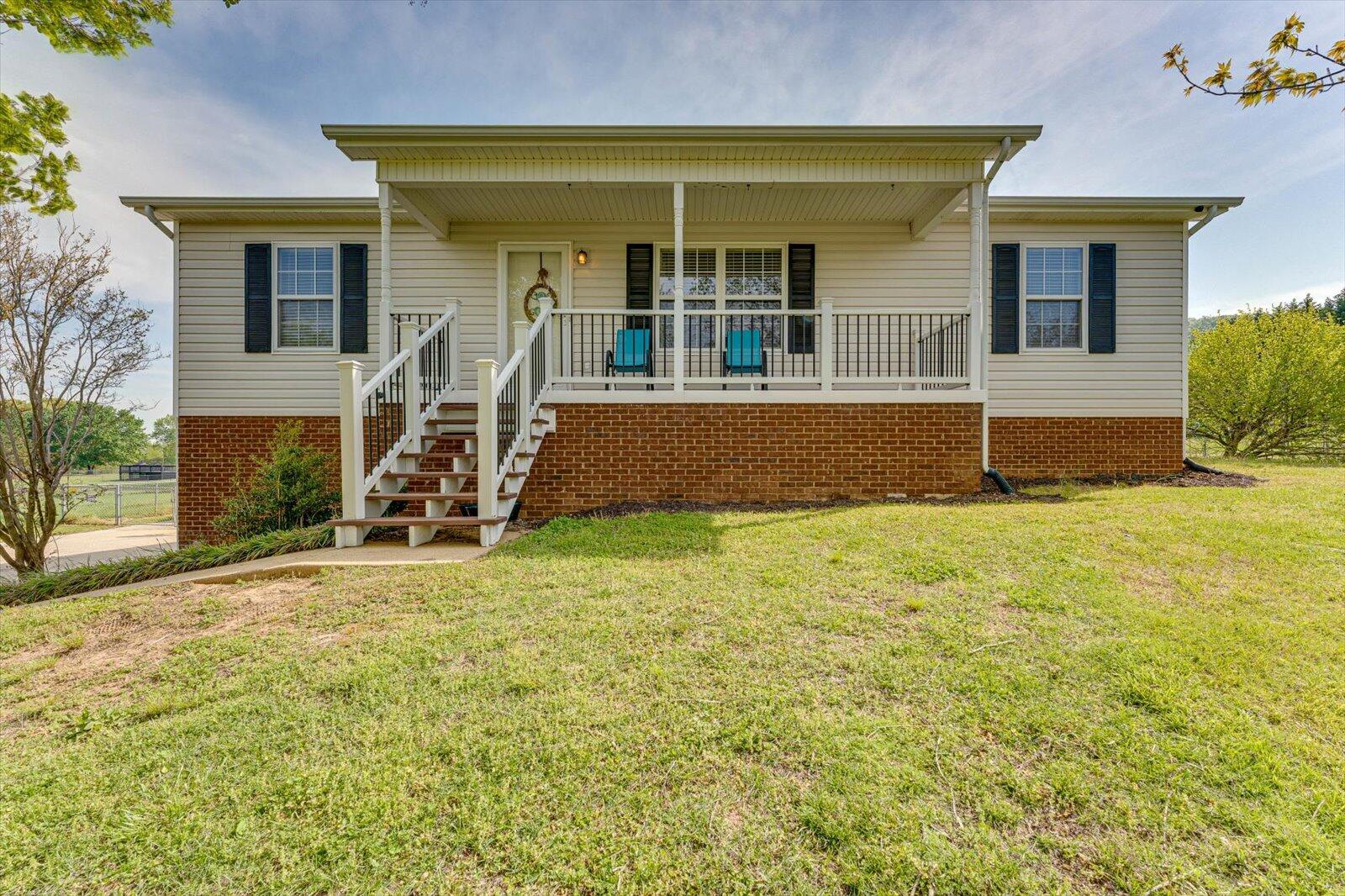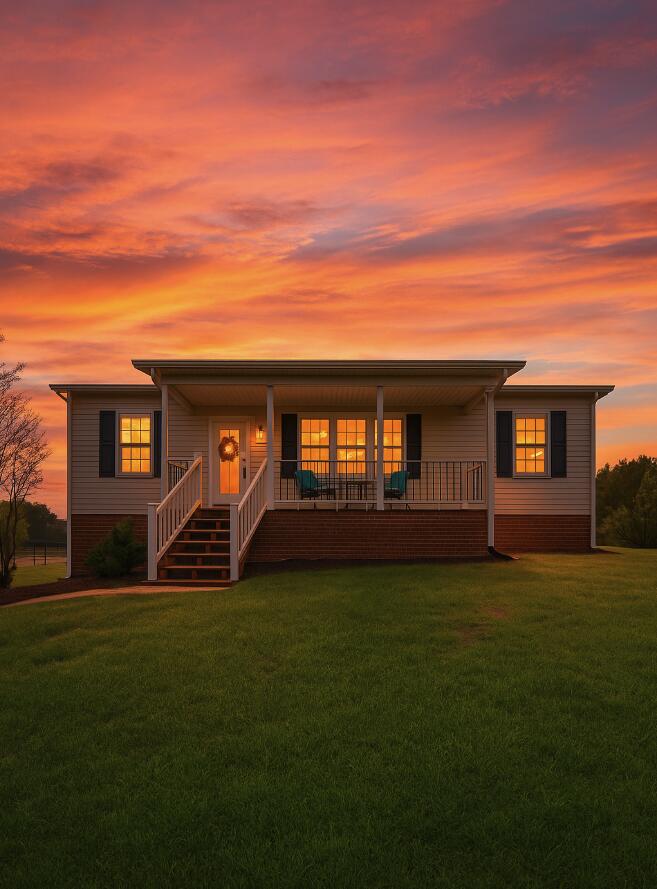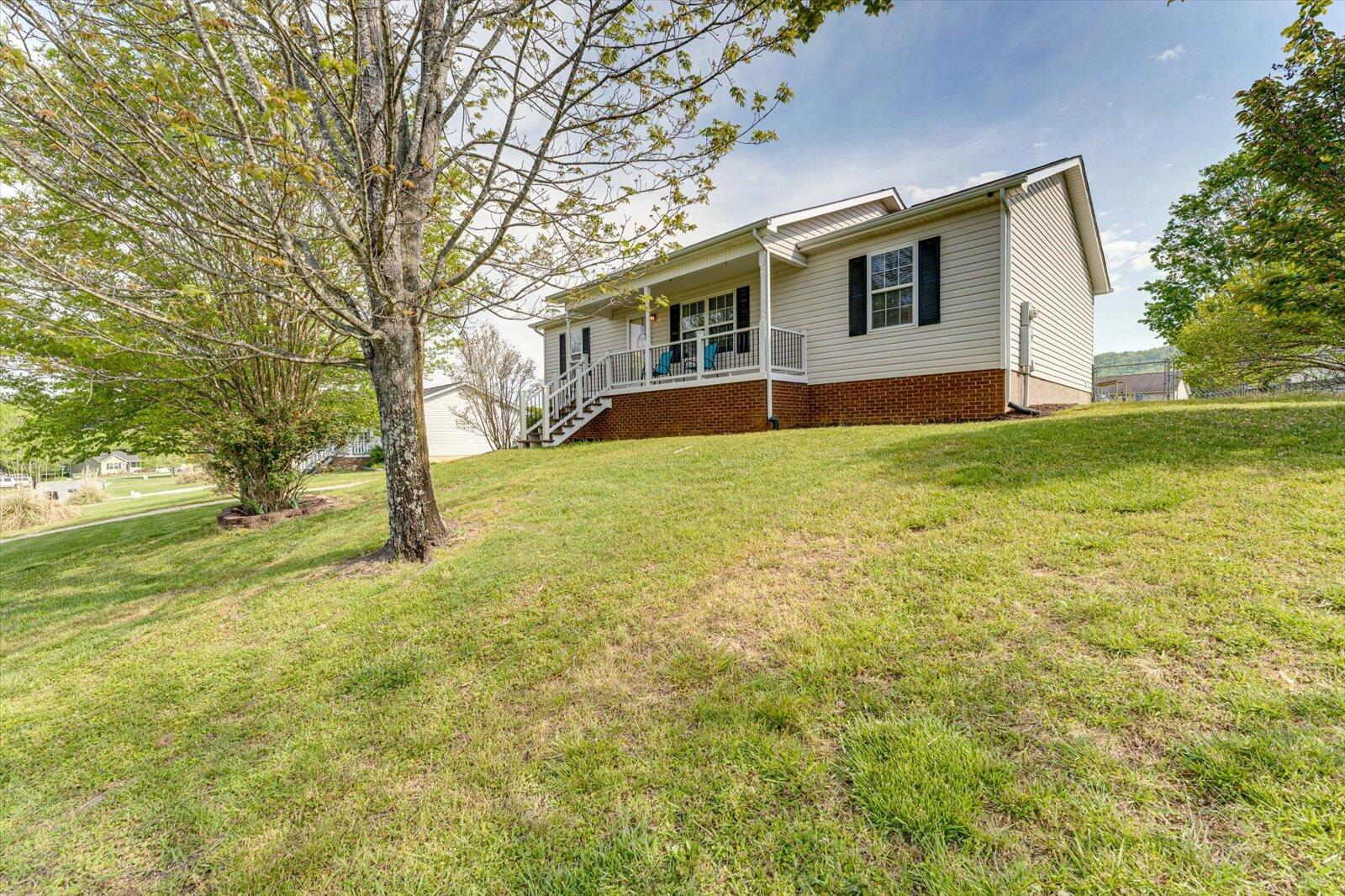


84 Green Valley Drive, Rock Spring, GA 30739
$270,000
3
Beds
2
Baths
1,288
Sq Ft
Single Family
Active
Listed by
David Hanson
eXp Realty, LLC.
888-519-5113
Last updated:
April 21, 2025, 02:24 PM
MLS#
1511373
Source:
TN CAR
About This Home
Home Facts
Single Family
2 Baths
3 Bedrooms
Built in 2000
Price Summary
270,000
$209 per Sq. Ft.
MLS #:
1511373
Last Updated:
April 21, 2025, 02:24 PM
Added:
15 day(s) ago
Rooms & Interior
Bedrooms
Total Bedrooms:
3
Bathrooms
Total Bathrooms:
2
Full Bathrooms:
2
Interior
Living Area:
1,288 Sq. Ft.
Structure
Structure
Architectural Style:
Ranch
Building Area:
1,288 Sq. Ft.
Year Built:
2000
Lot
Lot Size (Sq. Ft):
20,908
Finances & Disclosures
Price:
$270,000
Price per Sq. Ft:
$209 per Sq. Ft.
Contact an Agent
Yes, I would like more information from Coldwell Banker. Please use and/or share my information with a Coldwell Banker agent to contact me about my real estate needs.
By clicking Contact I agree a Coldwell Banker Agent may contact me by phone or text message including by automated means and prerecorded messages about real estate services, and that I can access real estate services without providing my phone number. I acknowledge that I have read and agree to the Terms of Use and Privacy Notice.
Contact an Agent
Yes, I would like more information from Coldwell Banker. Please use and/or share my information with a Coldwell Banker agent to contact me about my real estate needs.
By clicking Contact I agree a Coldwell Banker Agent may contact me by phone or text message including by automated means and prerecorded messages about real estate services, and that I can access real estate services without providing my phone number. I acknowledge that I have read and agree to the Terms of Use and Privacy Notice.