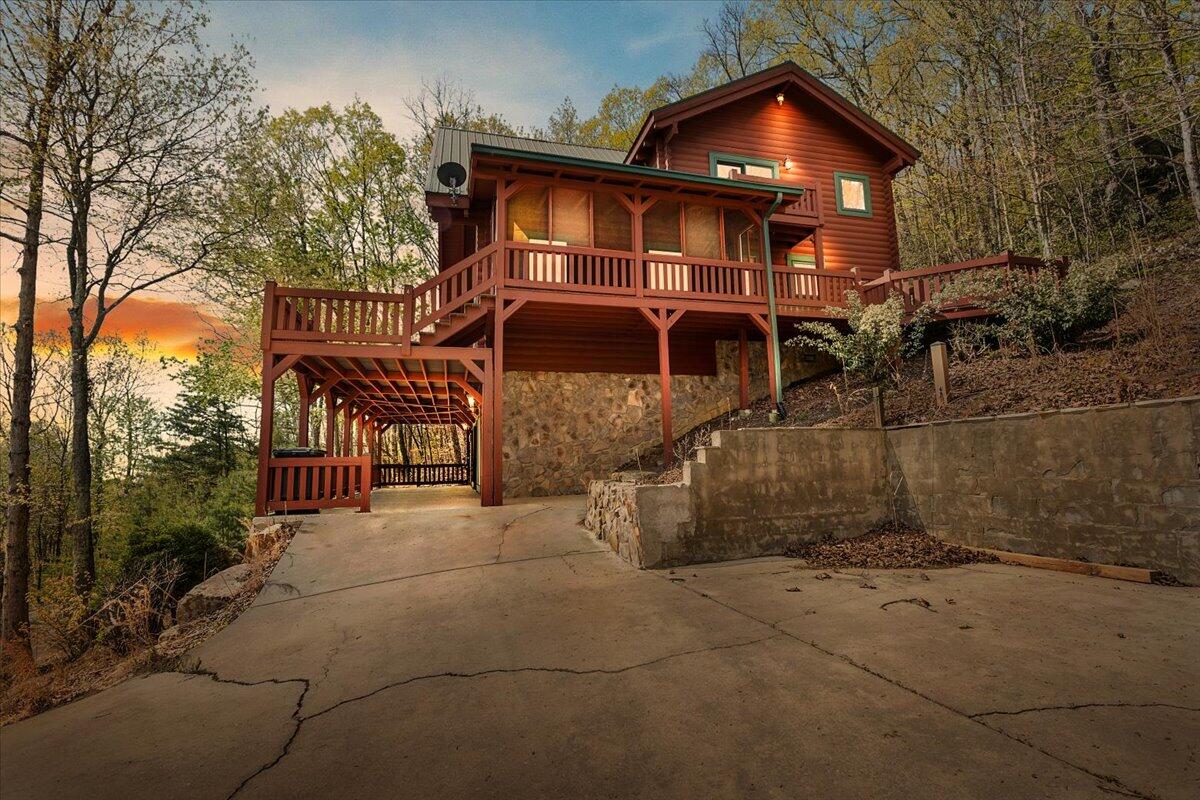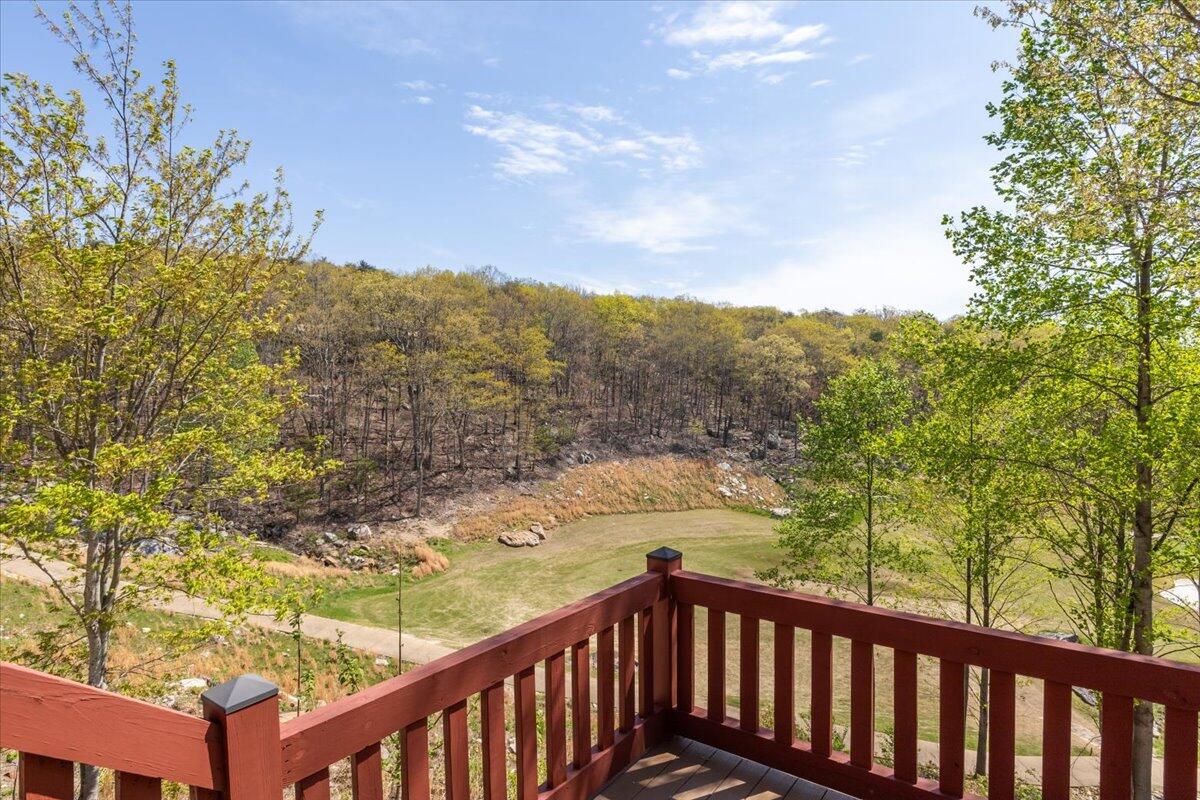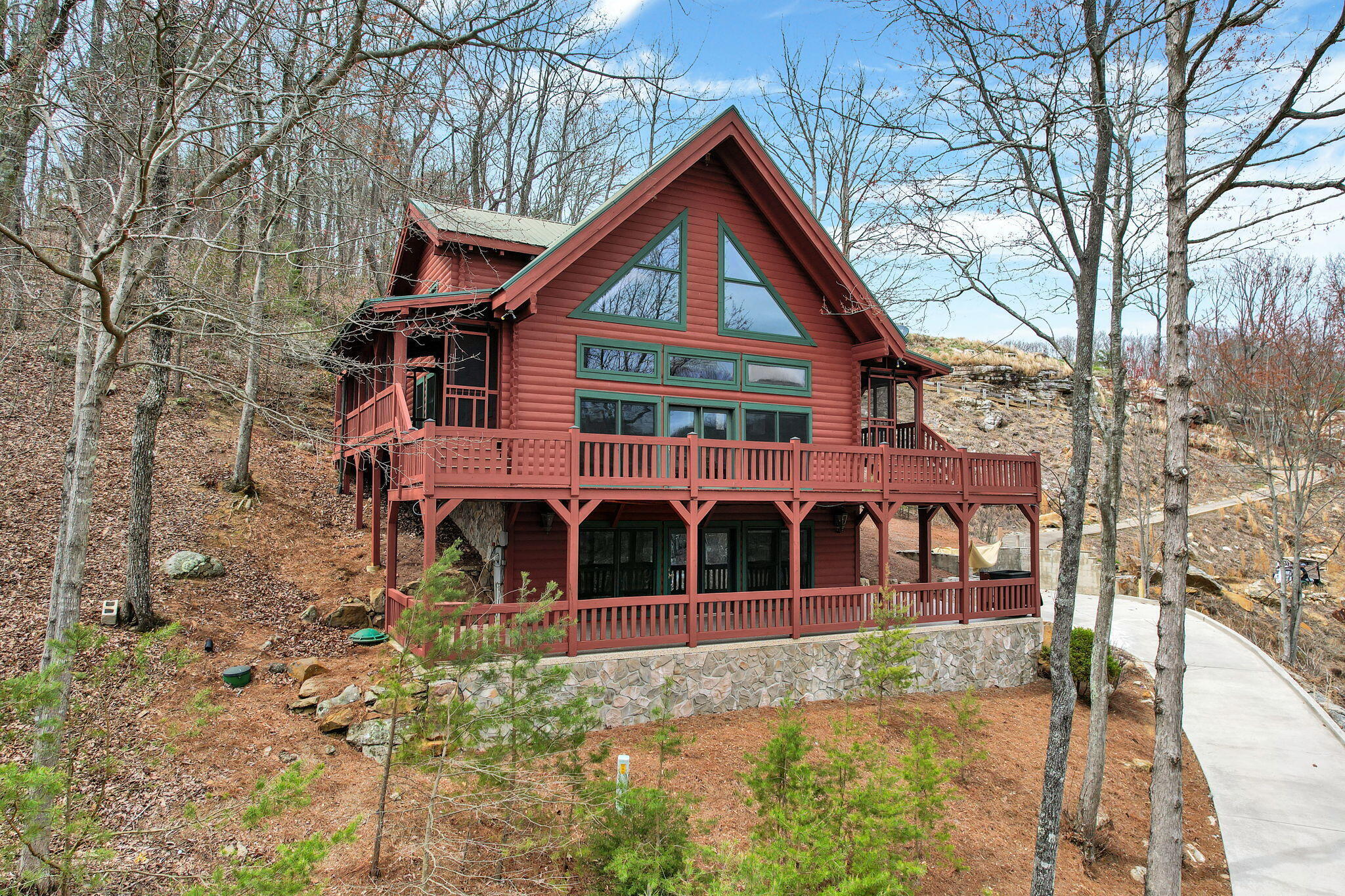


159 Eagle Creek Trail, Rising Fawn, GA 30738
$549,000
3
Beds
3
Baths
2,430
Sq Ft
Single Family
Active
Listed by
Tanner Heyer
Better Homes And Gardens Real Estate Jackson Realty
706-639-4663
Last updated:
June 27, 2025, 02:44 PM
MLS#
1511436
Source:
TN CAR
About This Home
Home Facts
Single Family
3 Baths
3 Bedrooms
Built in 2004
Price Summary
549,000
$225 per Sq. Ft.
MLS #:
1511436
Last Updated:
June 27, 2025, 02:44 PM
Added:
2 month(s) ago
Rooms & Interior
Bedrooms
Total Bedrooms:
3
Bathrooms
Total Bathrooms:
3
Full Bathrooms:
3
Interior
Living Area:
2,430 Sq. Ft.
Structure
Structure
Architectural Style:
Cabin
Building Area:
2,430 Sq. Ft.
Year Built:
2004
Lot
Lot Size (Sq. Ft):
4,356
Finances & Disclosures
Price:
$549,000
Price per Sq. Ft:
$225 per Sq. Ft.
Contact an Agent
Yes, I would like more information from Coldwell Banker. Please use and/or share my information with a Coldwell Banker agent to contact me about my real estate needs.
By clicking Contact I agree a Coldwell Banker Agent may contact me by phone or text message including by automated means and prerecorded messages about real estate services, and that I can access real estate services without providing my phone number. I acknowledge that I have read and agree to the Terms of Use and Privacy Notice.
Contact an Agent
Yes, I would like more information from Coldwell Banker. Please use and/or share my information with a Coldwell Banker agent to contact me about my real estate needs.
By clicking Contact I agree a Coldwell Banker Agent may contact me by phone or text message including by automated means and prerecorded messages about real estate services, and that I can access real estate services without providing my phone number. I acknowledge that I have read and agree to the Terms of Use and Privacy Notice.