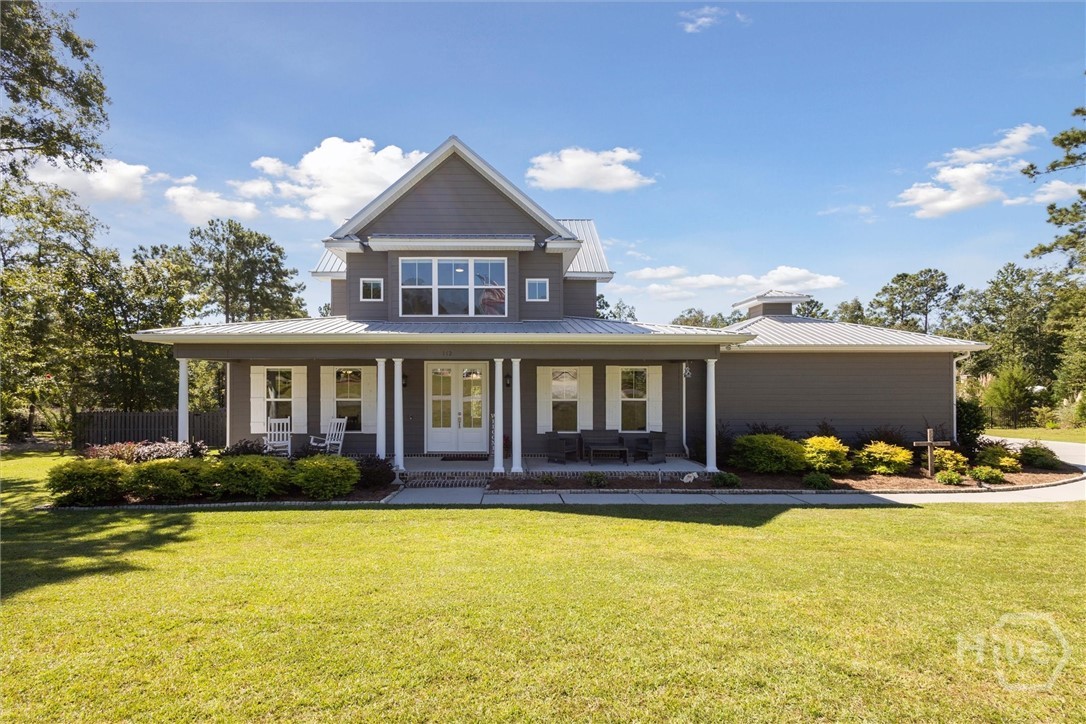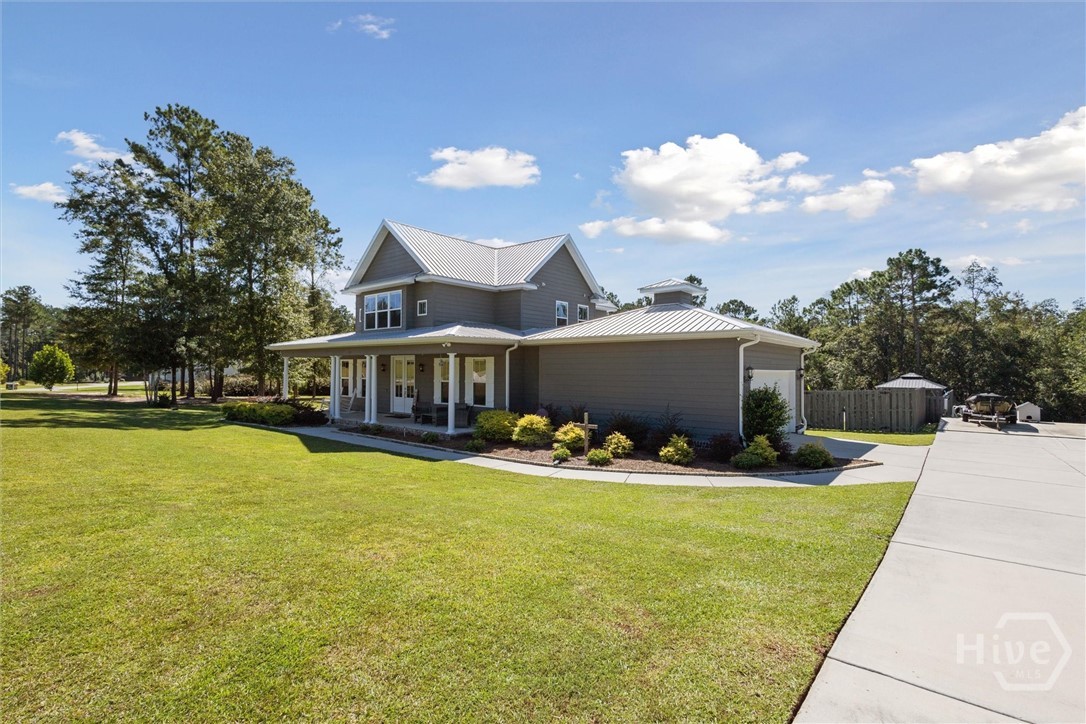


112 Timber Creek Drive, Rincon, GA 31326
$640,000
4
Beds
4
Baths
2,677
Sq Ft
Single Family
Active
Listed by
Michelle L. Brown
Becki Patterson
Keller Williams Coastal Area P
912-356-5001
Last updated:
September 17, 2025, 02:31 PM
MLS#
SA339426
Source:
GA SABOR
About This Home
Home Facts
Single Family
4 Baths
4 Bedrooms
Built in 2019
Price Summary
640,000
$239 per Sq. Ft.
MLS #:
SA339426
Last Updated:
September 17, 2025, 02:31 PM
Added:
7 day(s) ago
Rooms & Interior
Bedrooms
Total Bedrooms:
4
Bathrooms
Total Bathrooms:
4
Full Bathrooms:
3
Interior
Living Area:
2,677 Sq. Ft.
Structure
Structure
Architectural Style:
Traditional
Building Area:
2,677 Sq. Ft.
Year Built:
2019
Lot
Lot Size (Sq. Ft):
95,396
Finances & Disclosures
Price:
$640,000
Price per Sq. Ft:
$239 per Sq. Ft.
Contact an Agent
Yes, I would like more information from Coldwell Banker. Please use and/or share my information with a Coldwell Banker agent to contact me about my real estate needs.
By clicking Contact I agree a Coldwell Banker Agent may contact me by phone or text message including by automated means and prerecorded messages about real estate services, and that I can access real estate services without providing my phone number. I acknowledge that I have read and agree to the Terms of Use and Privacy Notice.
Contact an Agent
Yes, I would like more information from Coldwell Banker. Please use and/or share my information with a Coldwell Banker agent to contact me about my real estate needs.
By clicking Contact I agree a Coldwell Banker Agent may contact me by phone or text message including by automated means and prerecorded messages about real estate services, and that I can access real estate services without providing my phone number. I acknowledge that I have read and agree to the Terms of Use and Privacy Notice.