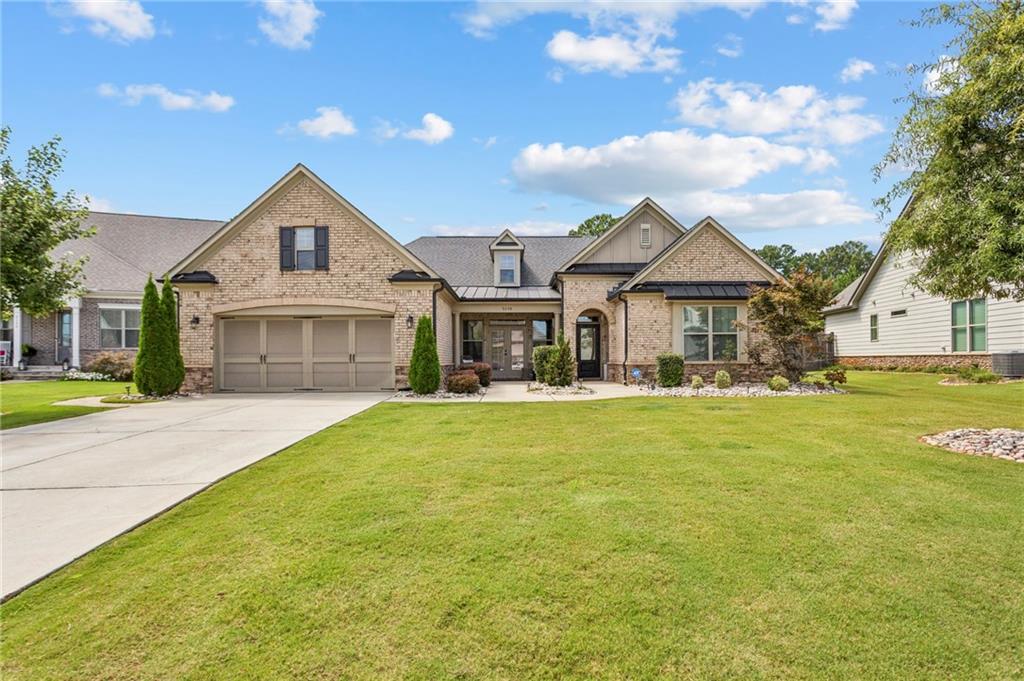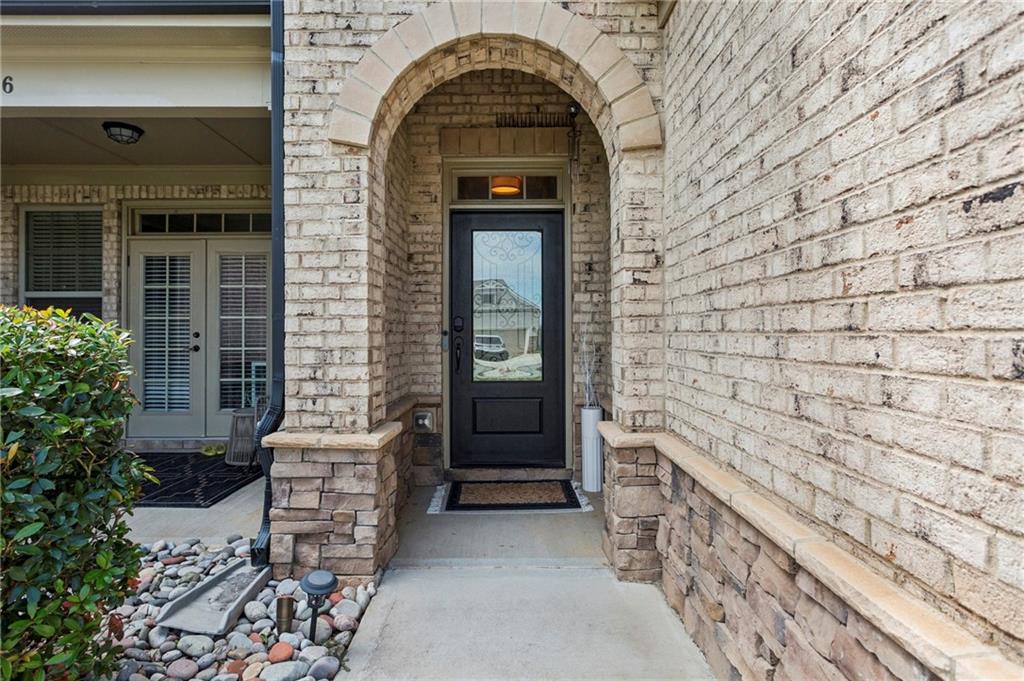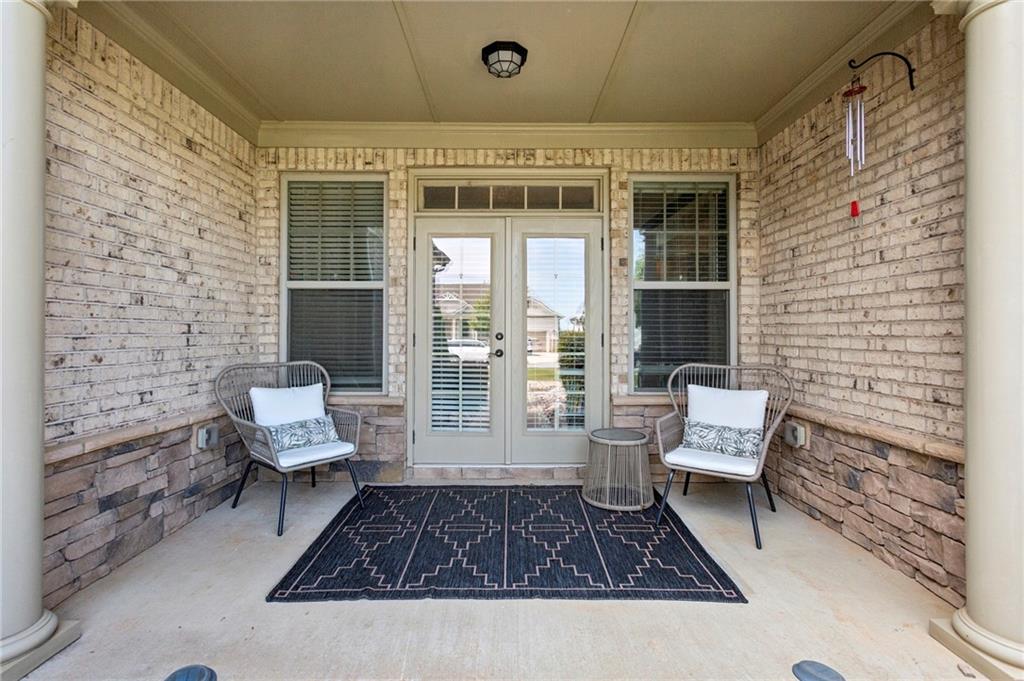


5136 Castlehaven Bend, Powder Springs, GA 30127
Active
Listed by
Farley Sirockman
Home Real Estate, LLC.
Last updated:
September 9, 2025, 07:38 PM
MLS#
7640420
Source:
FIRSTMLS
About This Home
Home Facts
Single Family
3 Baths
4 Bedrooms
Built in 2019
Price Summary
795,000
$261 per Sq. Ft.
MLS #:
7640420
Last Updated:
September 9, 2025, 07:38 PM
Rooms & Interior
Bedrooms
Total Bedrooms:
4
Bathrooms
Total Bathrooms:
3
Full Bathrooms:
2
Interior
Living Area:
3,035 Sq. Ft.
Structure
Structure
Architectural Style:
Ranch
Building Area:
3,035 Sq. Ft.
Year Built:
2019
Lot
Lot Size (Sq. Ft):
17,075
Finances & Disclosures
Price:
$795,000
Price per Sq. Ft:
$261 per Sq. Ft.
See this home in person
Attend an upcoming open house
Sun, Sep 14
02:00 PM - 04:00 PMContact an Agent
Yes, I would like more information from Coldwell Banker. Please use and/or share my information with a Coldwell Banker agent to contact me about my real estate needs.
By clicking Contact I agree a Coldwell Banker Agent may contact me by phone or text message including by automated means and prerecorded messages about real estate services, and that I can access real estate services without providing my phone number. I acknowledge that I have read and agree to the Terms of Use and Privacy Notice.
Contact an Agent
Yes, I would like more information from Coldwell Banker. Please use and/or share my information with a Coldwell Banker agent to contact me about my real estate needs.
By clicking Contact I agree a Coldwell Banker Agent may contact me by phone or text message including by automated means and prerecorded messages about real estate services, and that I can access real estate services without providing my phone number. I acknowledge that I have read and agree to the Terms of Use and Privacy Notice.