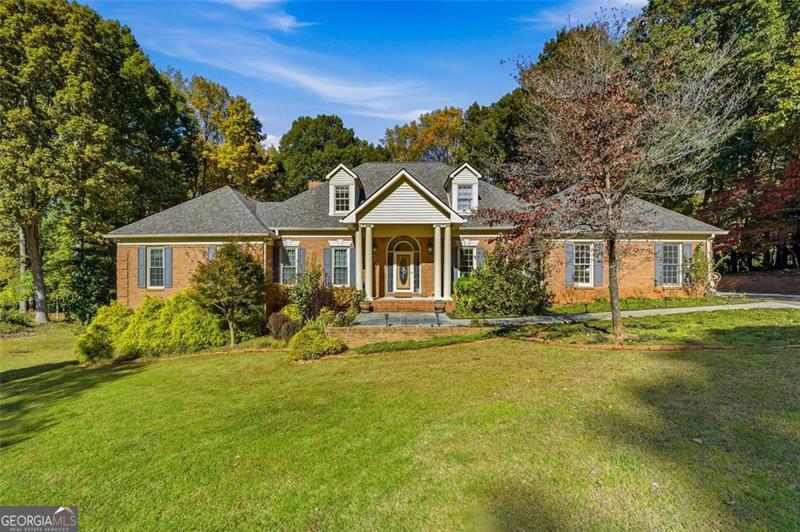Gorgeous 4-sided brick home on 1.6 acres in highly desirable West Cobb. This beautifully maintained property features an extensively landscaped yard offering continuous color from early spring daffodils through fall. Mature Japanese maples and numerous dogwoods add character and shade to the serene setting. Step through the elegant stained-glass front door into a bright, inviting foyer highlighted by crown molding and rare Heart of Pine flooring throughout the main level. A flexible multi-purpose room-ideal as an office, music room, or playroom-sits opposite a formal dining room, both flanking the entryway. The spacious family room features classic Bishop paneling, built-in cabinetry and bookcases, and a cozy fireplace. The remodeled kitchen is a chef's dream, with custom cabinetry, extensive countertops, a gas range plus an additional wall oven, and large windows framing beautiful backyard views. An antique stained-glass transom and built-in display shelves mark the entrance to the expansive walk-in pantry and beverage area-perfect for entertaining. The main-level owner's suite impresses with tray ceilings, a fireplace, and a relaxing sitting area. The luxurious en suite bath offers dual raised-bowl vanities, an oversized Jacuzzi tub, a tiled walk-in shower with dual shower heads, and a private water closet with both toilet and bidet. Three separate closets, including a large walk-in, provide abundant storage. A generously sized laundry/mudroom includes a utility sink, ample cabinetry, and countertop workspace, with direct access to the pool and backyard. Upstairs, you'll find three oversized bedrooms-each with walk-in closets-and two full baths, offering plenty of living space for family or guests. The huge unfinished basement features a raised-hearth fireplace, terrace-level entry, and an additional garage door-ready to be finished into a custom recreation area, in-law suite, or home theater. Outdoor living is the star of this home. French doors from the family room open to an all-season sunroom and deck overlooking the Pebble Tec heated saltwater pool, edged in flagstone, with lighting and an outdoor hot-water shower. The private, fenced backyard includes a fire pit area, raised garden beds, and low-maintenance landscaping-perfect for entertaining or quiet relaxation. Ideally located just minutes from top-rated schools (including Harrison High), Publix, and The Avenue West Cobb shopping and dining district, this property combines luxury, comfort, and convenience in one of West Cobb's most desirable neighborhoods.
