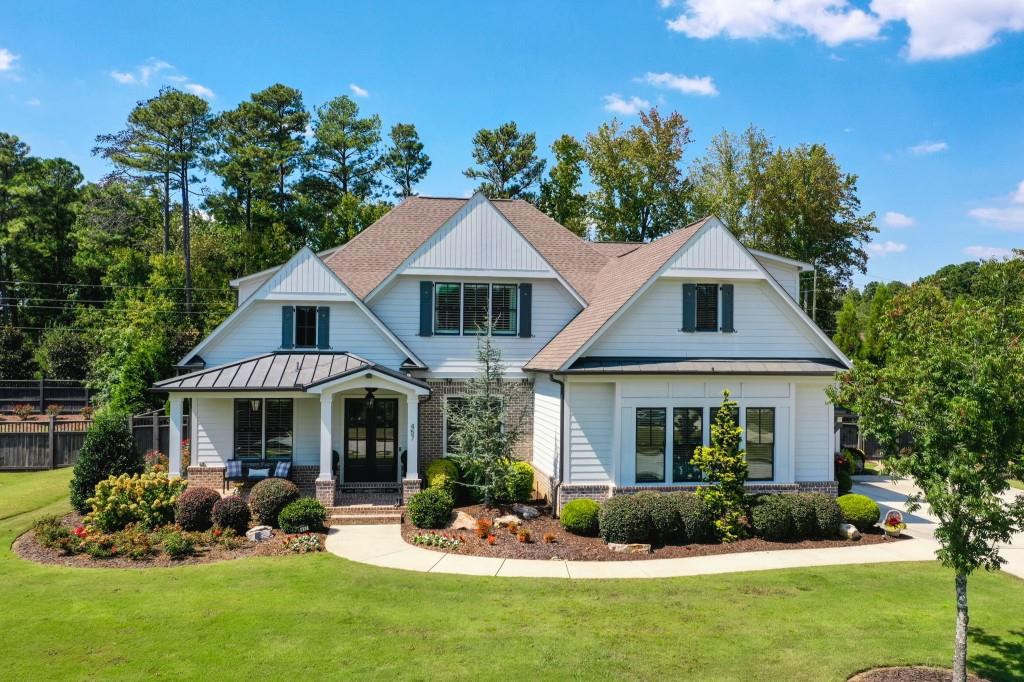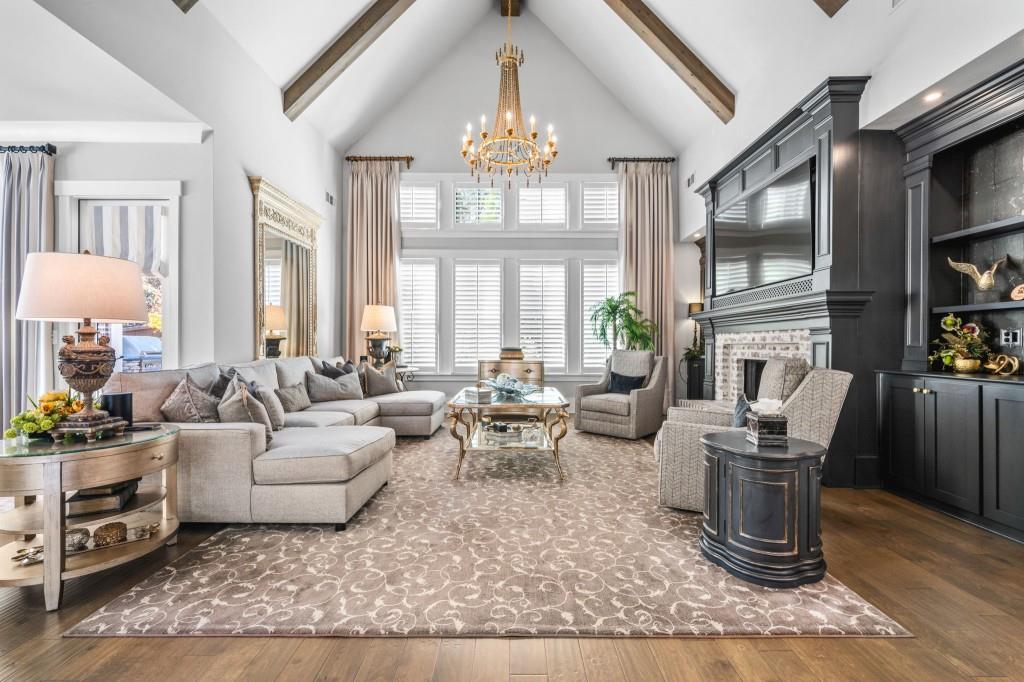


457 Alec Crest Nw, Powder Springs, GA 30127
$950,000
4
Beds
4
Baths
4,125
Sq Ft
Single Family
Coming Soon
Listed by
Kimberly Robertson
Ansley Real Estate| Christie'S International Real Estate
Last updated:
November 19, 2025, 02:52 PM
MLS#
7679274
Source:
FIRSTMLS
About This Home
Home Facts
Single Family
4 Baths
4 Bedrooms
Built in 2020
Price Summary
950,000
$230 per Sq. Ft.
MLS #:
7679274
Last Updated:
November 19, 2025, 02:52 PM
Rooms & Interior
Bedrooms
Total Bedrooms:
4
Bathrooms
Total Bathrooms:
4
Full Bathrooms:
4
Interior
Living Area:
4,125 Sq. Ft.
Structure
Structure
Architectural Style:
Cottage, Craftsman
Building Area:
4,125 Sq. Ft.
Year Built:
2020
Lot
Lot Size (Sq. Ft):
20,037
Finances & Disclosures
Price:
$950,000
Price per Sq. Ft:
$230 per Sq. Ft.
Contact an Agent
Yes, I would like more information from Coldwell Banker. Please use and/or share my information with a Coldwell Banker agent to contact me about my real estate needs.
By clicking Contact I agree a Coldwell Banker Agent may contact me by phone or text message including by automated means and prerecorded messages about real estate services, and that I can access real estate services without providing my phone number. I acknowledge that I have read and agree to the Terms of Use and Privacy Notice.
Contact an Agent
Yes, I would like more information from Coldwell Banker. Please use and/or share my information with a Coldwell Banker agent to contact me about my real estate needs.
By clicking Contact I agree a Coldwell Banker Agent may contact me by phone or text message including by automated means and prerecorded messages about real estate services, and that I can access real estate services without providing my phone number. I acknowledge that I have read and agree to the Terms of Use and Privacy Notice.