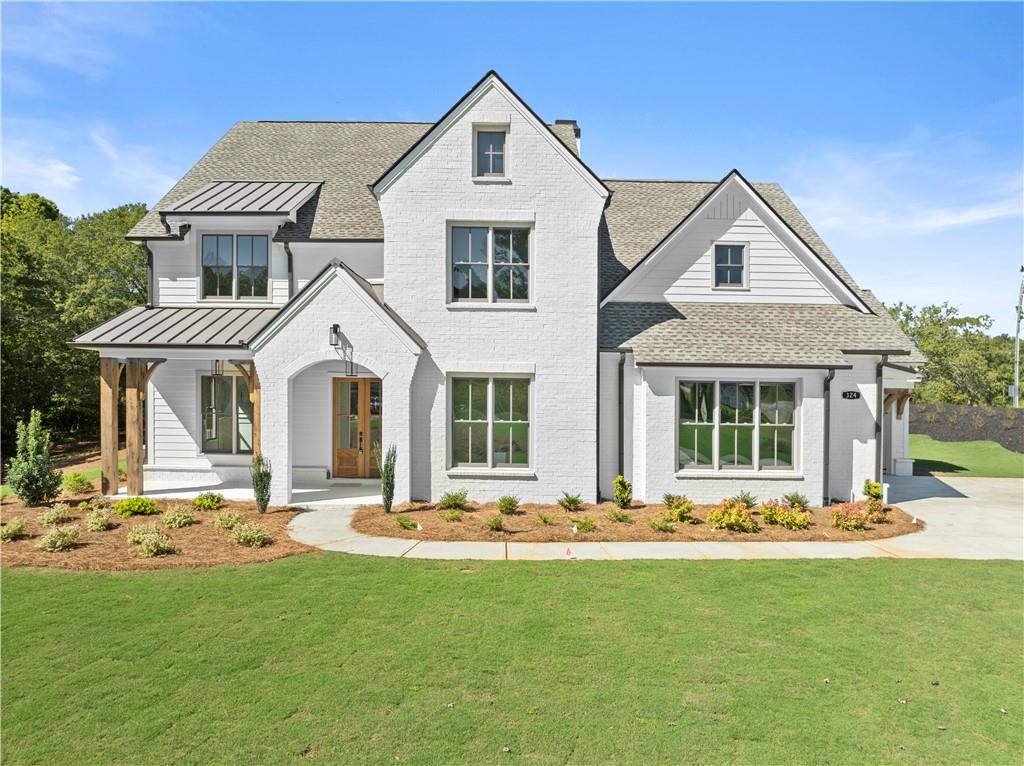Local Realty Service Provided By: Coldwell Banker Realty

324 Mont Harmony Road Sw, Powder Springs, GA 30127
$1,198,200
5
Beds
6
Baths
4,300
Sq Ft
Single Family
Sold
Listed by
Becky Bercher
Bought with EXP Realty, LLC.
Accent Realty Group, LLC.
MLS#
7501612
Source:
FIRSTMLS
Sorry, we are unable to map this address
About This Home
Home Facts
Single Family
6 Baths
5 Bedrooms
Built in 2024
Price Summary
1,198,200
$278 per Sq. Ft.
MLS #:
7501612
Sold:
April 11, 2025
Rooms & Interior
Bedrooms
Total Bedrooms:
5
Bathrooms
Total Bathrooms:
6
Full Bathrooms:
5
Interior
Living Area:
4,300 Sq. Ft.
Structure
Structure
Architectural Style:
Farmhouse, French Provincial, Traditional
Building Area:
4,300 Sq. Ft.
Year Built:
2024
Lot
Lot Size (Sq. Ft):
107,157
Finances & Disclosures
Price:
$1,198,200
Price per Sq. Ft:
$278 per Sq. Ft.
Listings identified with the FMLS IDX logo come from FMLS and are held by brokerage firms other than the owner of this website. The listing brokerage is identified in any listing details. Information is deemed reliable but is not guaranteed. If you believe any FMLS listing contains material that infringes your copyrighted work please click here (https://www.fmls.com/dmca) to review our DMCA policy and learn how to submit a takedown request. ©2025 First Multiple Listing Service, Inc.