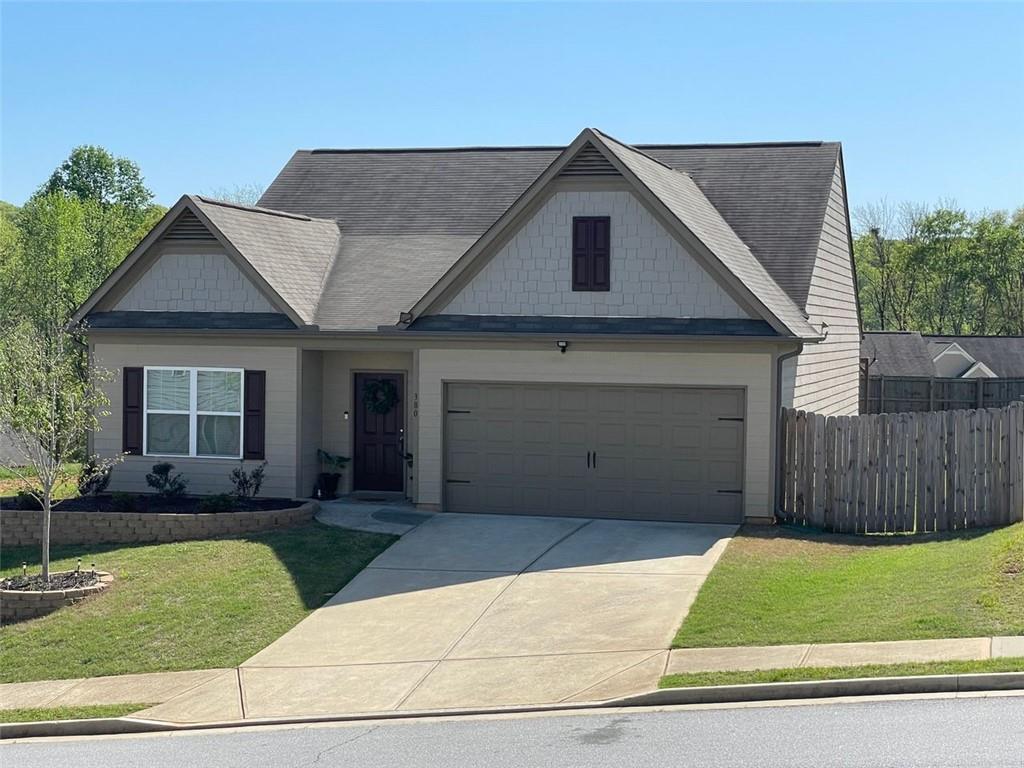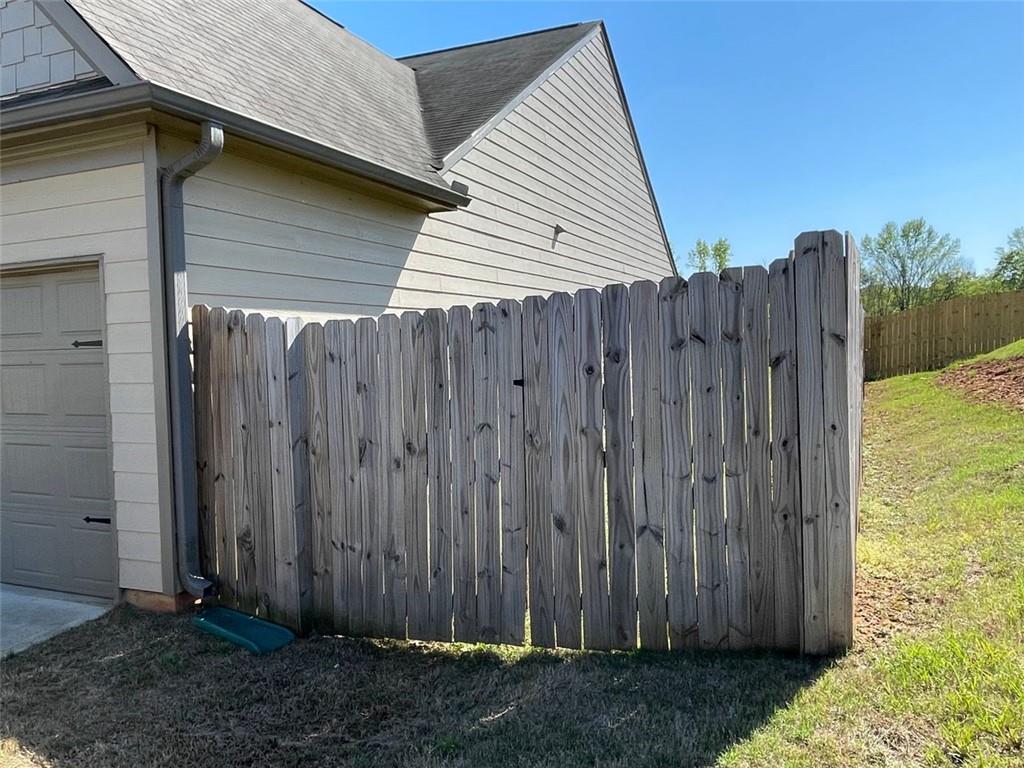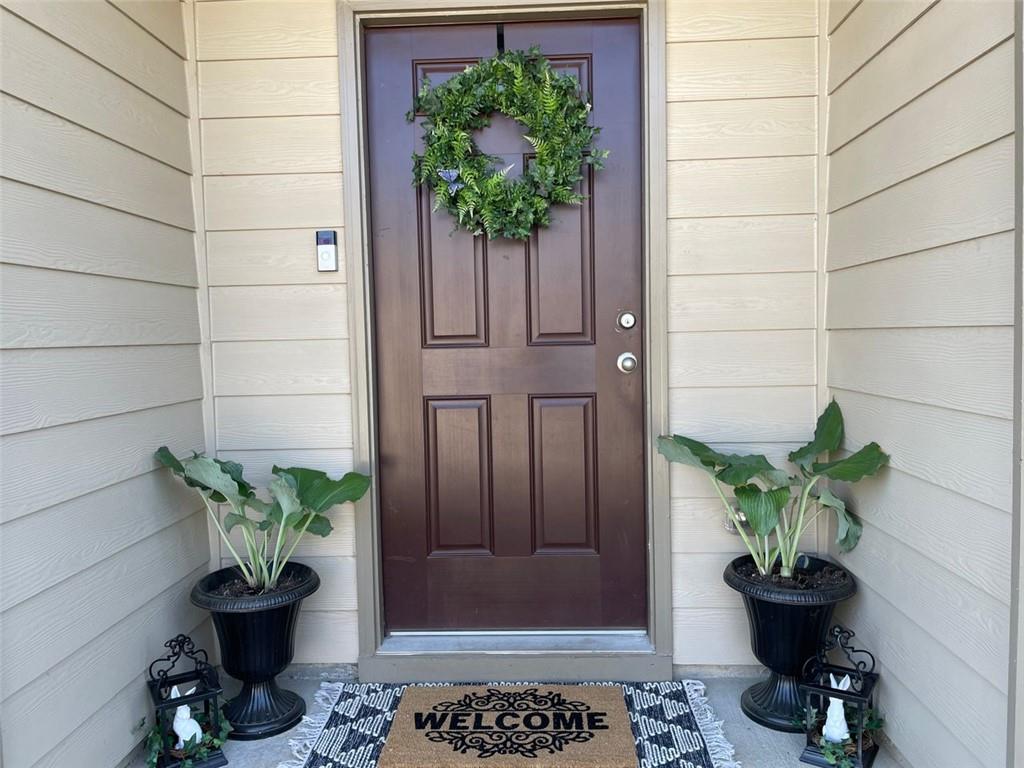


380 Darling Lane, Pendergrass, GA 30567
$309,900
3
Beds
2
Baths
1,615
Sq Ft
Single Family
Pending
Listed by
Lisa Weber
Virtual Properties Realty.Com
Last updated:
April 14, 2025, 07:08 AM
MLS#
7558007
Source:
FIRSTMLS
About This Home
Home Facts
Single Family
2 Baths
3 Bedrooms
Built in 2019
Price Summary
309,900
$191 per Sq. Ft.
MLS #:
7558007
Last Updated:
April 14, 2025, 07:08 AM
Rooms & Interior
Bedrooms
Total Bedrooms:
3
Bathrooms
Total Bathrooms:
2
Full Bathrooms:
2
Interior
Living Area:
1,615 Sq. Ft.
Structure
Structure
Architectural Style:
Ranch, Traditional
Building Area:
1,615 Sq. Ft.
Year Built:
2019
Lot
Lot Size (Sq. Ft):
7,405
Finances & Disclosures
Price:
$309,900
Price per Sq. Ft:
$191 per Sq. Ft.
Contact an Agent
Yes, I would like more information from Coldwell Banker. Please use and/or share my information with a Coldwell Banker agent to contact me about my real estate needs.
By clicking Contact I agree a Coldwell Banker Agent may contact me by phone or text message including by automated means and prerecorded messages about real estate services, and that I can access real estate services without providing my phone number. I acknowledge that I have read and agree to the Terms of Use and Privacy Notice.
Contact an Agent
Yes, I would like more information from Coldwell Banker. Please use and/or share my information with a Coldwell Banker agent to contact me about my real estate needs.
By clicking Contact I agree a Coldwell Banker Agent may contact me by phone or text message including by automated means and prerecorded messages about real estate services, and that I can access real estate services without providing my phone number. I acknowledge that I have read and agree to the Terms of Use and Privacy Notice.