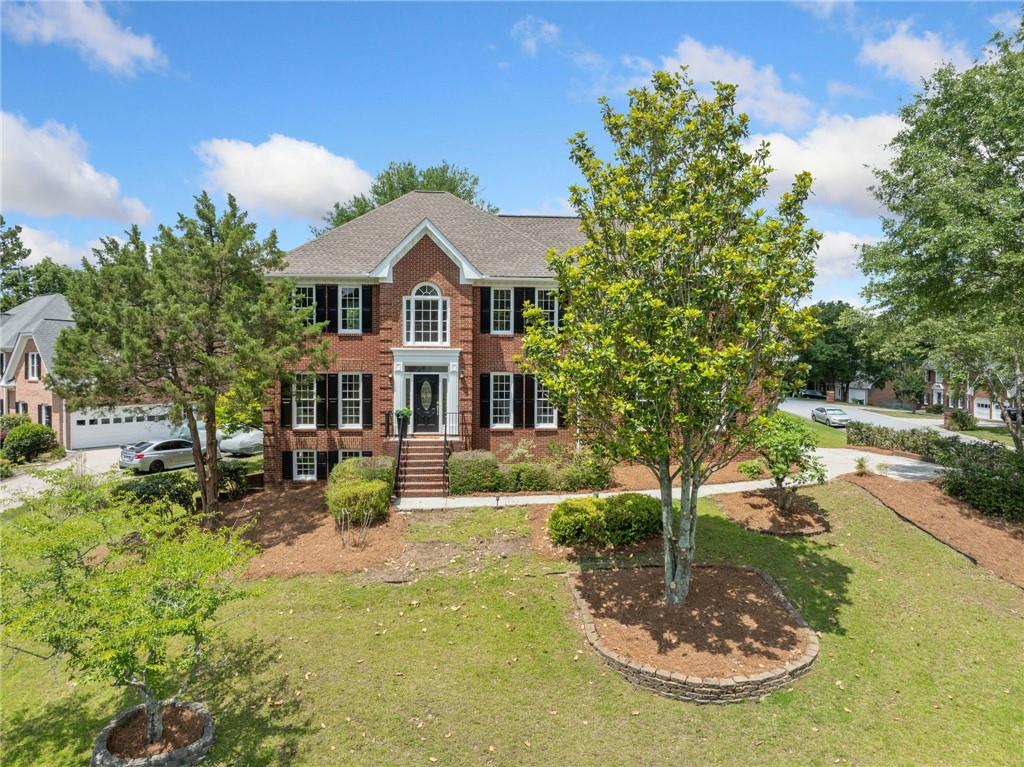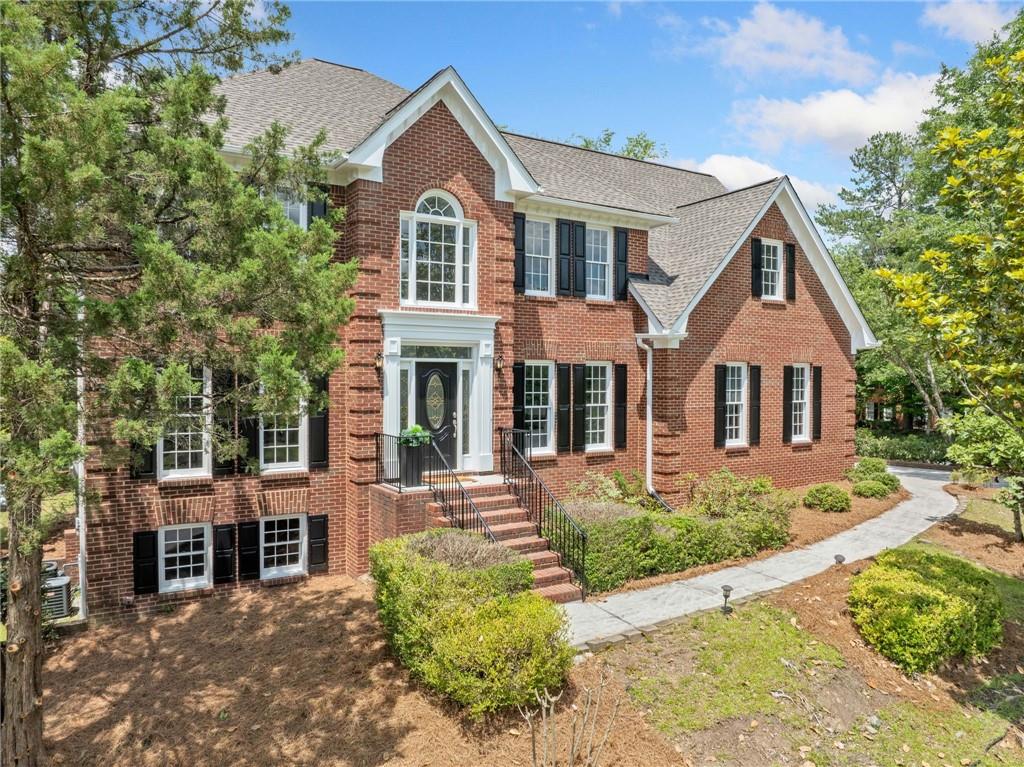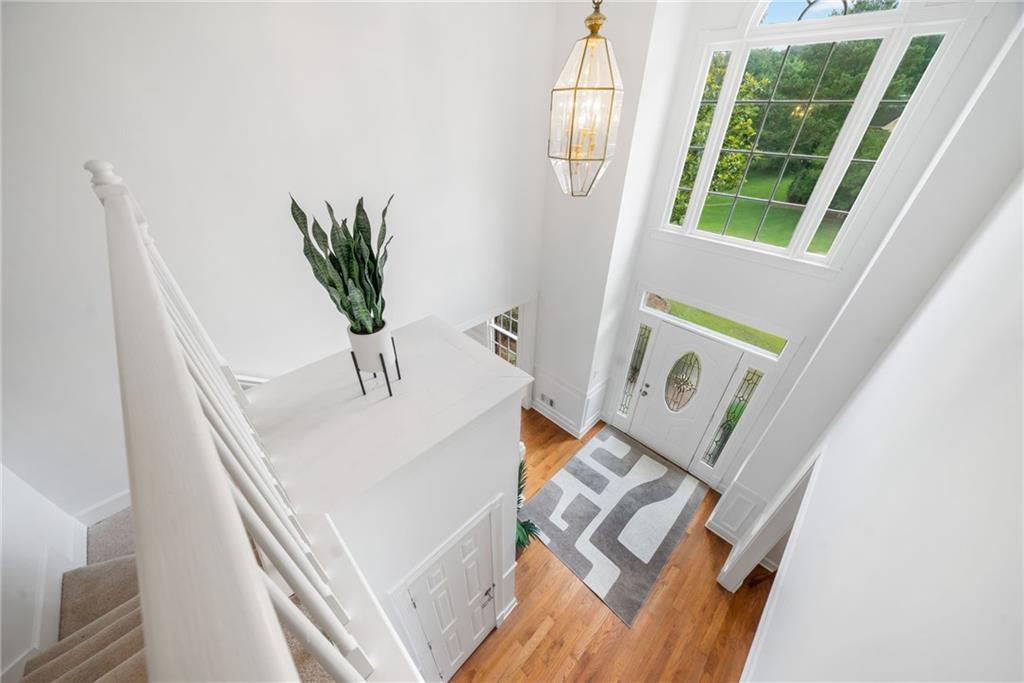


5961 Ranger Court Road, Peachtree Corners, GA 30092
$875,000
5
Beds
3
Baths
3,073
Sq Ft
Single Family
Active
Listed by
Wency Yen
Wynd Realty LLC.
Last updated:
June 16, 2025, 03:07 PM
MLS#
7594724
Source:
FIRSTMLS
About This Home
Home Facts
Single Family
3 Baths
5 Bedrooms
Built in 1992
Price Summary
875,000
$284 per Sq. Ft.
MLS #:
7594724
Last Updated:
June 16, 2025, 03:07 PM
Rooms & Interior
Bedrooms
Total Bedrooms:
5
Bathrooms
Total Bathrooms:
3
Full Bathrooms:
3
Interior
Living Area:
3,073 Sq. Ft.
Structure
Structure
Architectural Style:
Traditional
Building Area:
3,073 Sq. Ft.
Year Built:
1992
Lot
Lot Size (Sq. Ft):
16,117
Finances & Disclosures
Price:
$875,000
Price per Sq. Ft:
$284 per Sq. Ft.
Contact an Agent
Yes, I would like more information from Coldwell Banker. Please use and/or share my information with a Coldwell Banker agent to contact me about my real estate needs.
By clicking Contact I agree a Coldwell Banker Agent may contact me by phone or text message including by automated means and prerecorded messages about real estate services, and that I can access real estate services without providing my phone number. I acknowledge that I have read and agree to the Terms of Use and Privacy Notice.
Contact an Agent
Yes, I would like more information from Coldwell Banker. Please use and/or share my information with a Coldwell Banker agent to contact me about my real estate needs.
By clicking Contact I agree a Coldwell Banker Agent may contact me by phone or text message including by automated means and prerecorded messages about real estate services, and that I can access real estate services without providing my phone number. I acknowledge that I have read and agree to the Terms of Use and Privacy Notice.