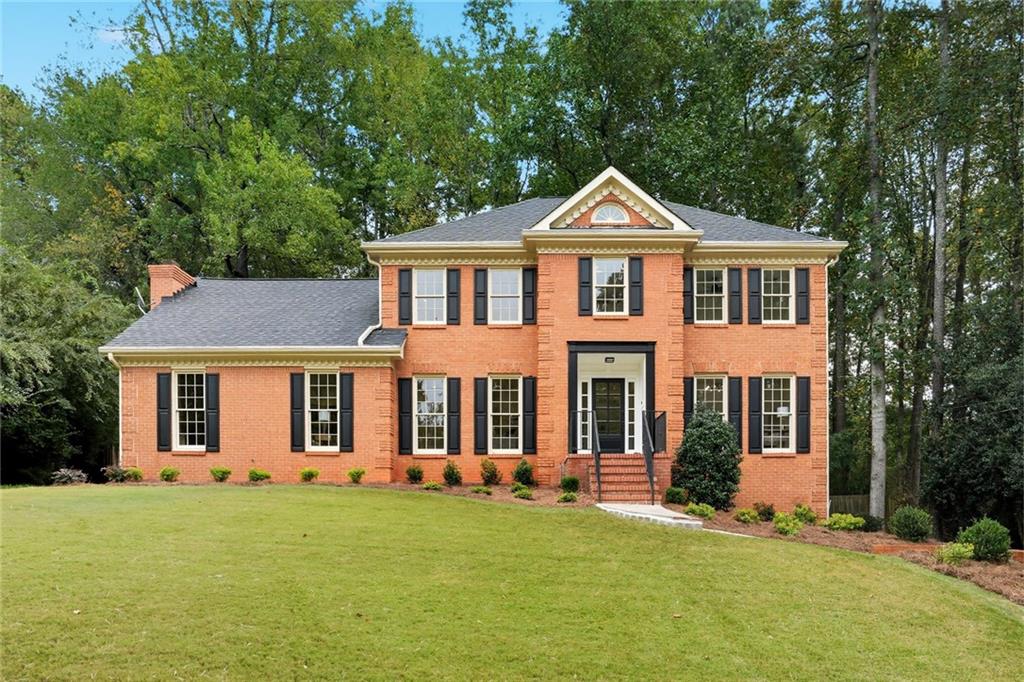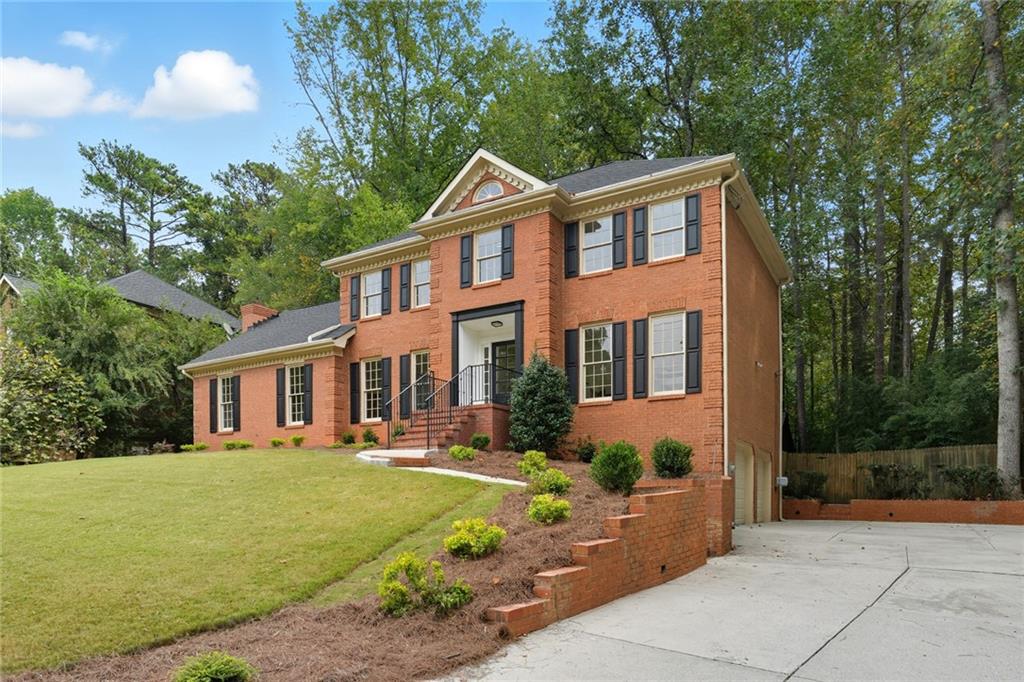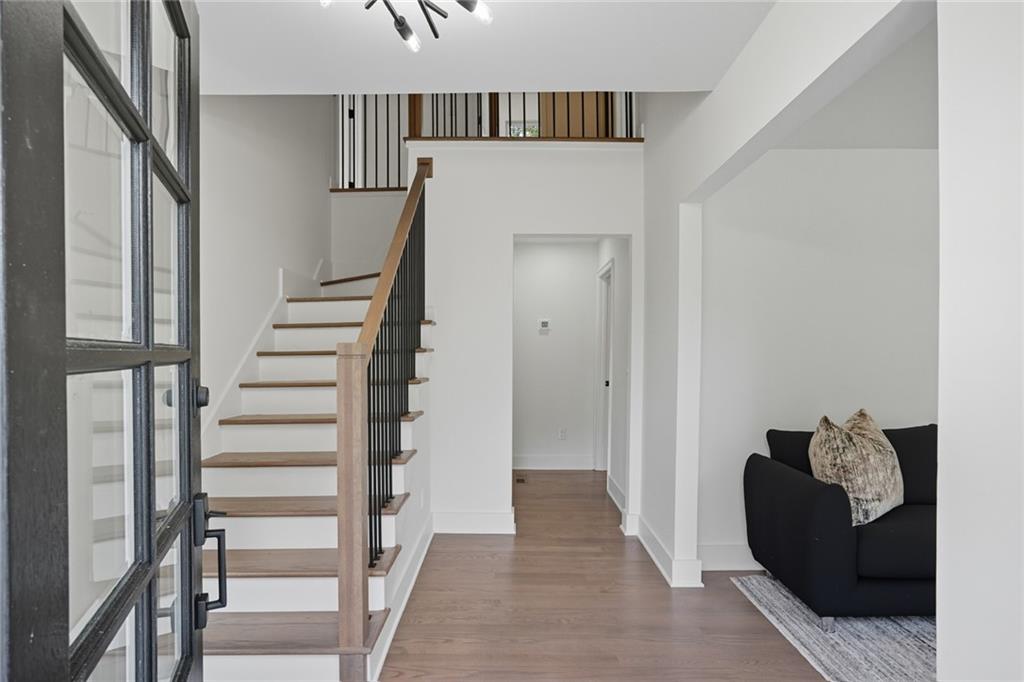


5786 Broxton Circle, Peachtree Corners, GA 30092
$995,000
5
Beds
5
Baths
3,874
Sq Ft
Single Family
Active
Listed by
Jennifer Crim
Engel & Volkers Atlanta
Last updated:
September 30, 2025, 01:21 PM
MLS#
7653649
Source:
FIRSTMLS
About This Home
Home Facts
Single Family
5 Baths
5 Bedrooms
Built in 1981
Price Summary
995,000
$256 per Sq. Ft.
MLS #:
7653649
Last Updated:
September 30, 2025, 01:21 PM
Rooms & Interior
Bedrooms
Total Bedrooms:
5
Bathrooms
Total Bathrooms:
5
Full Bathrooms:
4
Interior
Living Area:
3,874 Sq. Ft.
Structure
Structure
Architectural Style:
Traditional
Building Area:
3,874 Sq. Ft.
Year Built:
1981
Lot
Lot Size (Sq. Ft):
19,166
Finances & Disclosures
Price:
$995,000
Price per Sq. Ft:
$256 per Sq. Ft.
Contact an Agent
Yes, I would like more information from Coldwell Banker. Please use and/or share my information with a Coldwell Banker agent to contact me about my real estate needs.
By clicking Contact I agree a Coldwell Banker Agent may contact me by phone or text message including by automated means and prerecorded messages about real estate services, and that I can access real estate services without providing my phone number. I acknowledge that I have read and agree to the Terms of Use and Privacy Notice.
Contact an Agent
Yes, I would like more information from Coldwell Banker. Please use and/or share my information with a Coldwell Banker agent to contact me about my real estate needs.
By clicking Contact I agree a Coldwell Banker Agent may contact me by phone or text message including by automated means and prerecorded messages about real estate services, and that I can access real estate services without providing my phone number. I acknowledge that I have read and agree to the Terms of Use and Privacy Notice.