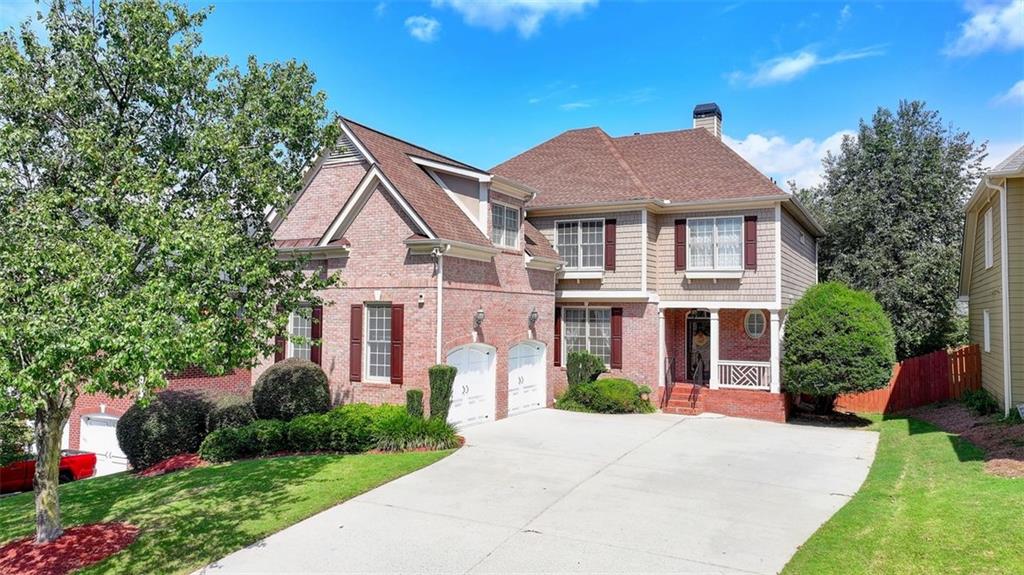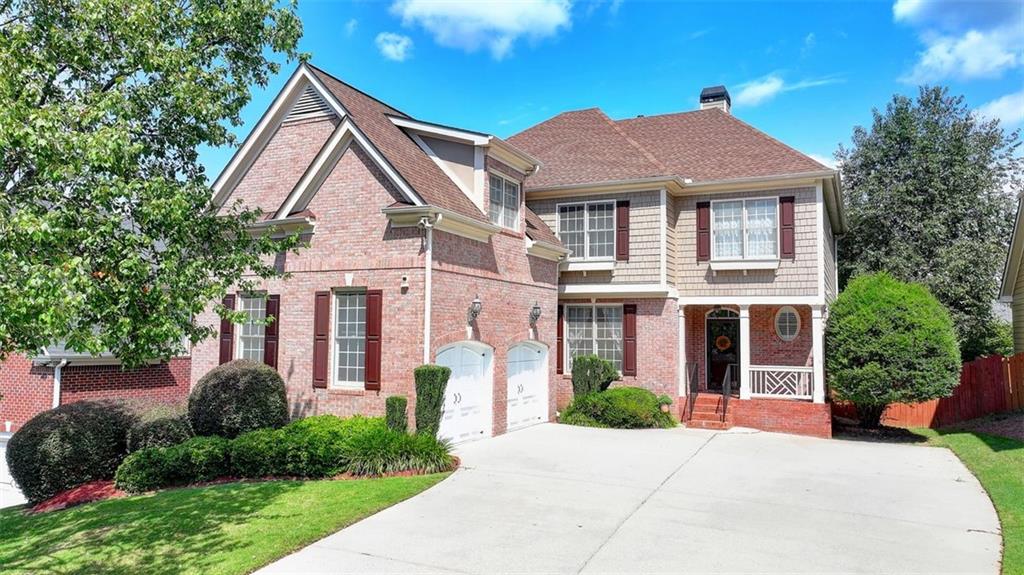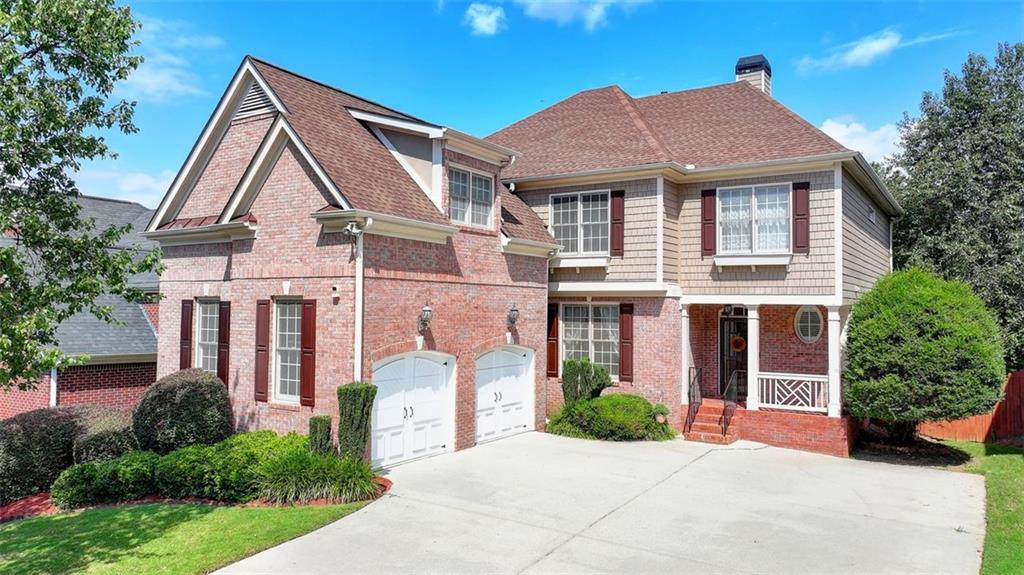


5297 Spalding Mill Place, Peachtree Corners, GA 30092
$789,900
6
Beds
5
Baths
3,486
Sq Ft
Single Family
Pending
Listed by
Hae Su Lim
Y.I. Broker, LLC.
Last updated:
September 18, 2025, 03:40 PM
MLS#
7641900
Source:
FIRSTMLS
About This Home
Home Facts
Single Family
5 Baths
6 Bedrooms
Built in 2000
Price Summary
789,900
$226 per Sq. Ft.
MLS #:
7641900
Last Updated:
September 18, 2025, 03:40 PM
Rooms & Interior
Bedrooms
Total Bedrooms:
6
Bathrooms
Total Bathrooms:
5
Full Bathrooms:
4
Interior
Living Area:
3,486 Sq. Ft.
Structure
Structure
Architectural Style:
Traditional
Building Area:
3,486 Sq. Ft.
Year Built:
2000
Lot
Lot Size (Sq. Ft):
7,405
Finances & Disclosures
Price:
$789,900
Price per Sq. Ft:
$226 per Sq. Ft.
Contact an Agent
Yes, I would like more information from Coldwell Banker. Please use and/or share my information with a Coldwell Banker agent to contact me about my real estate needs.
By clicking Contact I agree a Coldwell Banker Agent may contact me by phone or text message including by automated means and prerecorded messages about real estate services, and that I can access real estate services without providing my phone number. I acknowledge that I have read and agree to the Terms of Use and Privacy Notice.
Contact an Agent
Yes, I would like more information from Coldwell Banker. Please use and/or share my information with a Coldwell Banker agent to contact me about my real estate needs.
By clicking Contact I agree a Coldwell Banker Agent may contact me by phone or text message including by automated means and prerecorded messages about real estate services, and that I can access real estate services without providing my phone number. I acknowledge that I have read and agree to the Terms of Use and Privacy Notice.