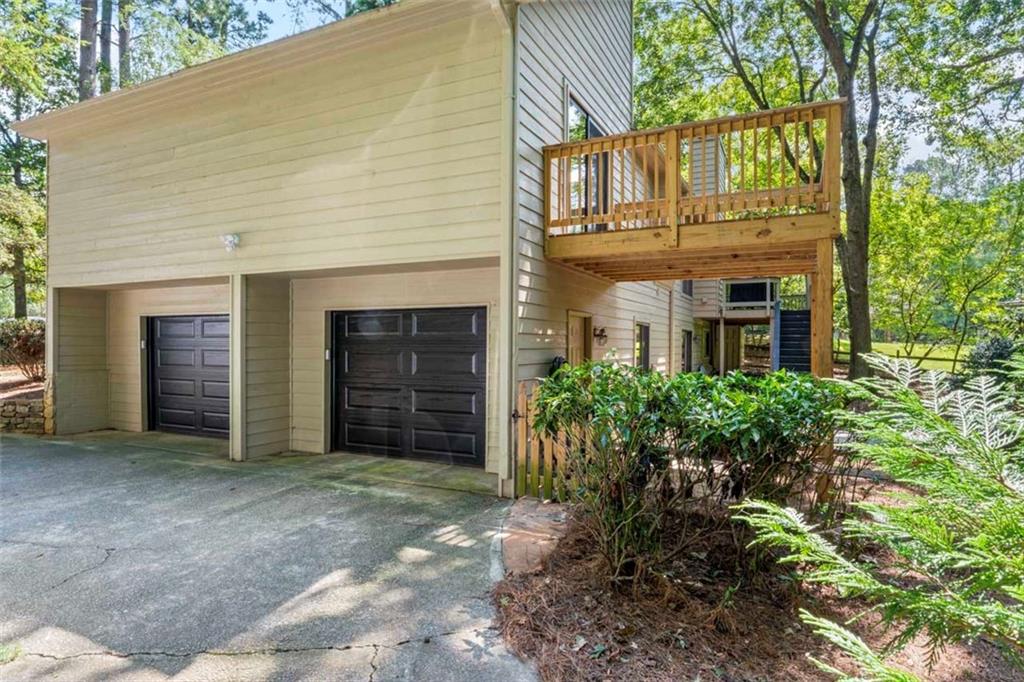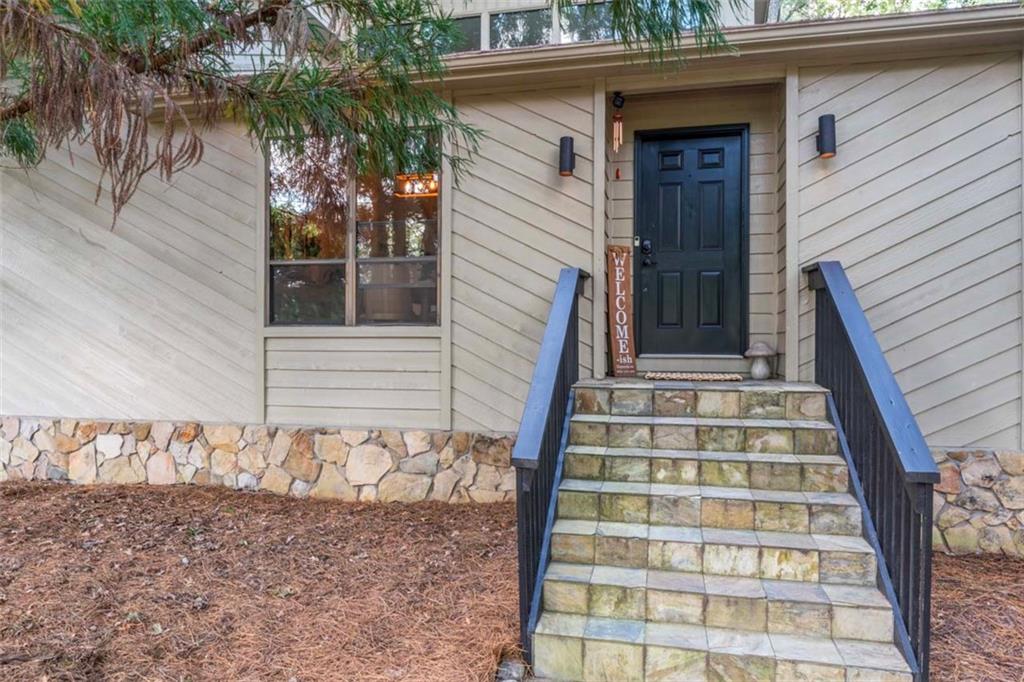


5221 W Jones Bridge Road, Peachtree Corners, GA 30092
Active
Listed by
Dionne Walker
Berkshire Hathaway HomeServices Georgia Properties
Last updated:
September 15, 2025, 04:40 PM
MLS#
7648968
Source:
FIRSTMLS
About This Home
Home Facts
Single Family
3 Baths
4 Bedrooms
Built in 1982
Price Summary
629,000
$237 per Sq. Ft.
MLS #:
7648968
Last Updated:
September 15, 2025, 04:40 PM
Rooms & Interior
Bedrooms
Total Bedrooms:
4
Bathrooms
Total Bathrooms:
3
Full Bathrooms:
3
Interior
Living Area:
2,646 Sq. Ft.
Structure
Structure
Building Area:
2,646 Sq. Ft.
Year Built:
1982
Lot
Lot Size (Sq. Ft):
17,859
Finances & Disclosures
Price:
$629,000
Price per Sq. Ft:
$237 per Sq. Ft.
Contact an Agent
Yes, I would like more information from Coldwell Banker. Please use and/or share my information with a Coldwell Banker agent to contact me about my real estate needs.
By clicking Contact I agree a Coldwell Banker Agent may contact me by phone or text message including by automated means and prerecorded messages about real estate services, and that I can access real estate services without providing my phone number. I acknowledge that I have read and agree to the Terms of Use and Privacy Notice.
Contact an Agent
Yes, I would like more information from Coldwell Banker. Please use and/or share my information with a Coldwell Banker agent to contact me about my real estate needs.
By clicking Contact I agree a Coldwell Banker Agent may contact me by phone or text message including by automated means and prerecorded messages about real estate services, and that I can access real estate services without providing my phone number. I acknowledge that I have read and agree to the Terms of Use and Privacy Notice.