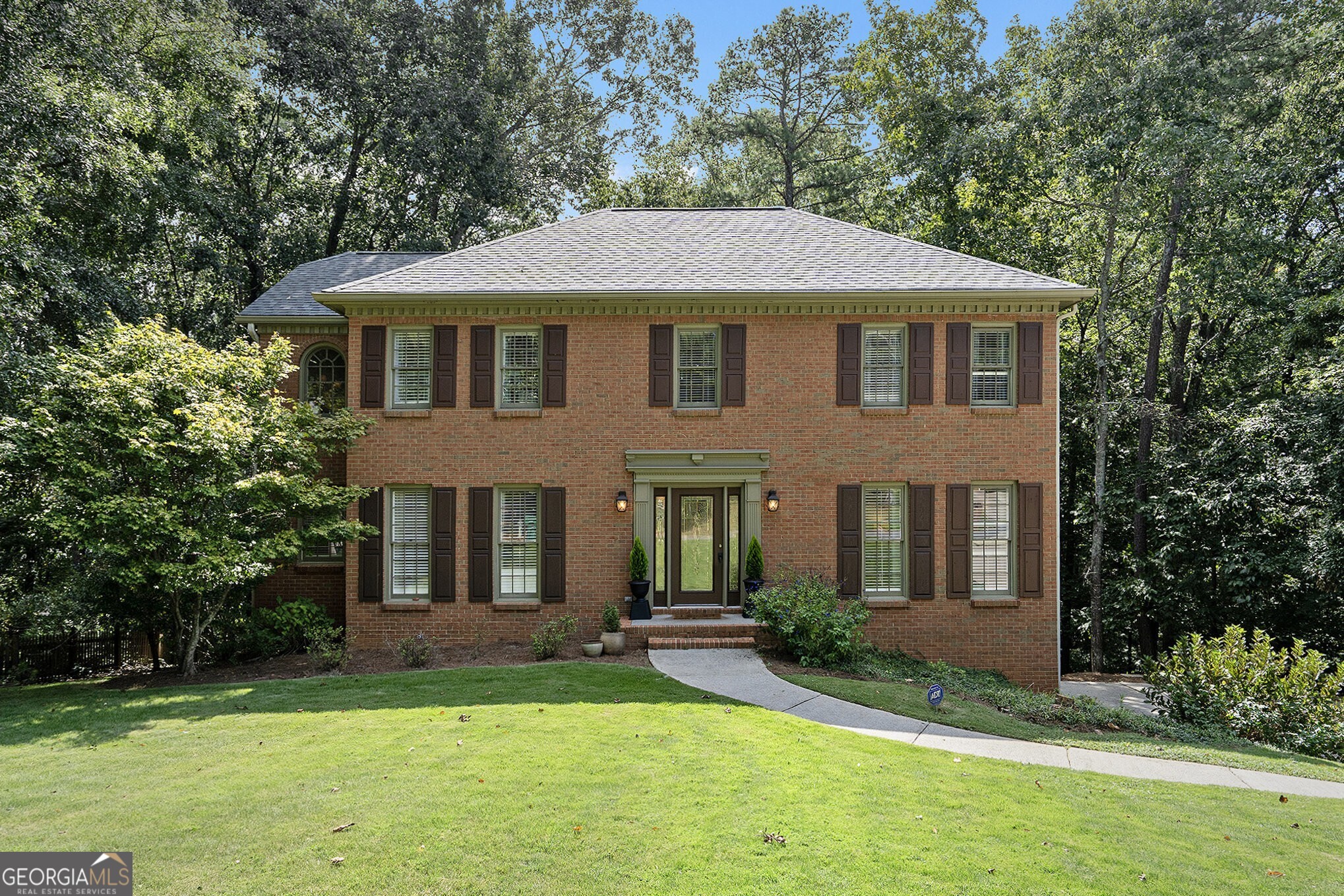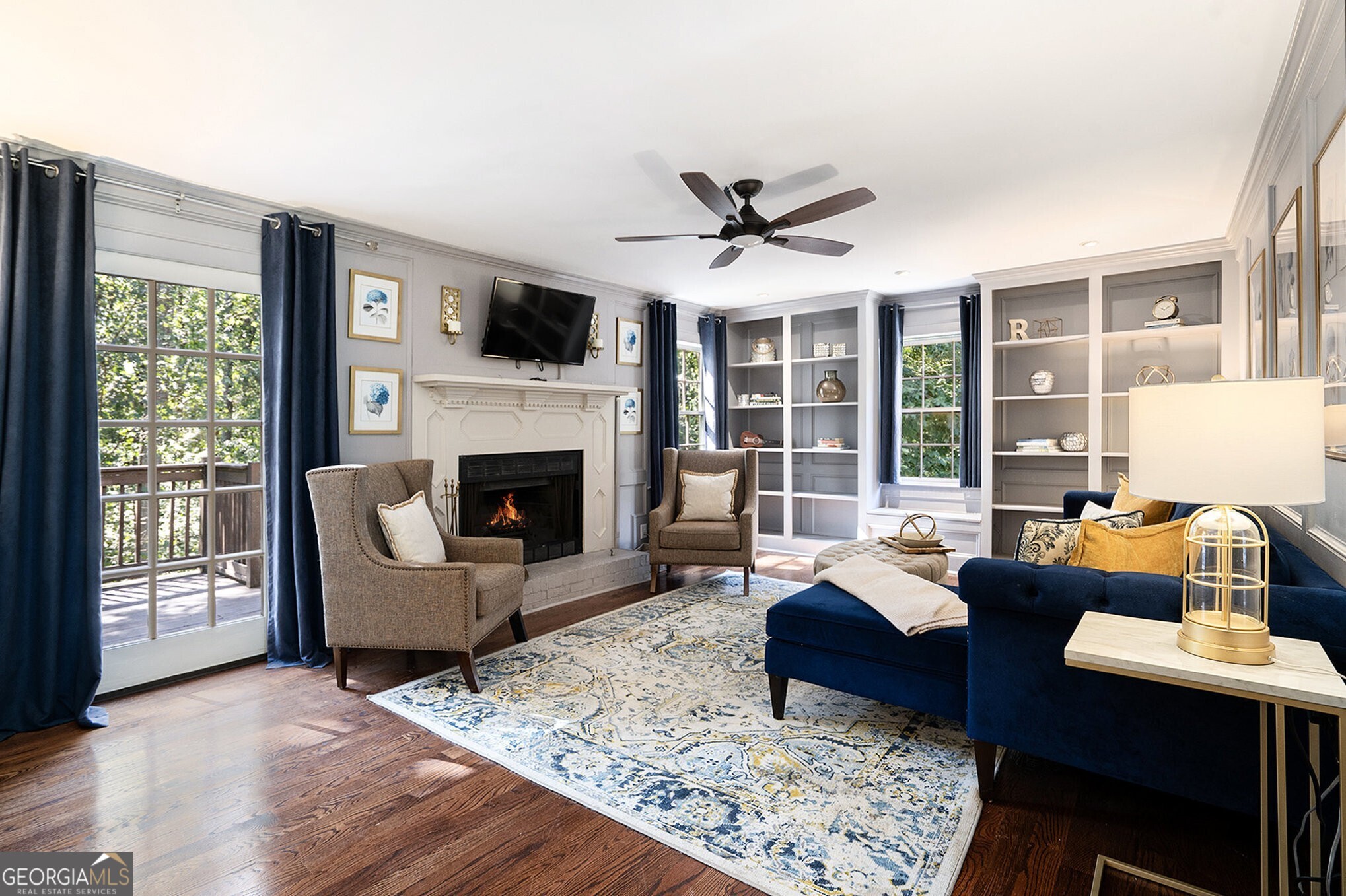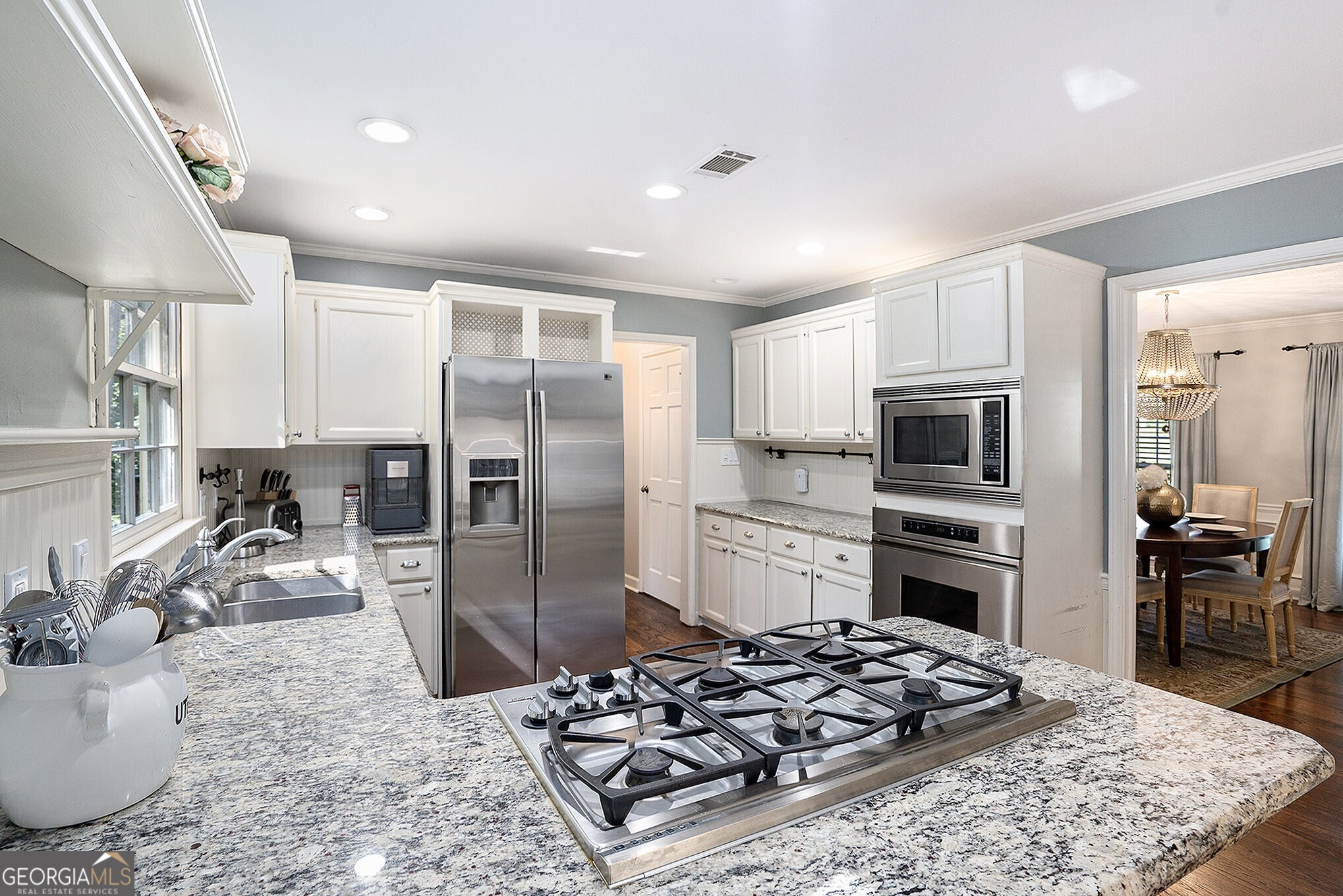


4682 Bentley Place, Peachtree Corners, GA 30096
$589,900
4
Beds
3
Baths
3,029
Sq Ft
Single Family
Active
Listed by
Justin Landis
Ashton Ernst
Bolst, Inc.
Last updated:
September 30, 2025, 09:36 PM
MLS#
10602102
Source:
METROMLS
About This Home
Home Facts
Single Family
3 Baths
4 Bedrooms
Built in 1984
Price Summary
589,900
$194 per Sq. Ft.
MLS #:
10602102
Last Updated:
September 30, 2025, 09:36 PM
Rooms & Interior
Bedrooms
Total Bedrooms:
4
Bathrooms
Total Bathrooms:
3
Full Bathrooms:
2
Interior
Living Area:
3,029 Sq. Ft.
Structure
Structure
Architectural Style:
Brick 3 Side, Traditional
Building Area:
3,029 Sq. Ft.
Year Built:
1984
Lot
Lot Size (Sq. Ft):
26,136
Finances & Disclosures
Price:
$589,900
Price per Sq. Ft:
$194 per Sq. Ft.
Contact an Agent
Yes, I would like more information from Coldwell Banker. Please use and/or share my information with a Coldwell Banker agent to contact me about my real estate needs.
By clicking Contact I agree a Coldwell Banker Agent may contact me by phone or text message including by automated means and prerecorded messages about real estate services, and that I can access real estate services without providing my phone number. I acknowledge that I have read and agree to the Terms of Use and Privacy Notice.
Contact an Agent
Yes, I would like more information from Coldwell Banker. Please use and/or share my information with a Coldwell Banker agent to contact me about my real estate needs.
By clicking Contact I agree a Coldwell Banker Agent may contact me by phone or text message including by automated means and prerecorded messages about real estate services, and that I can access real estate services without providing my phone number. I acknowledge that I have read and agree to the Terms of Use and Privacy Notice.