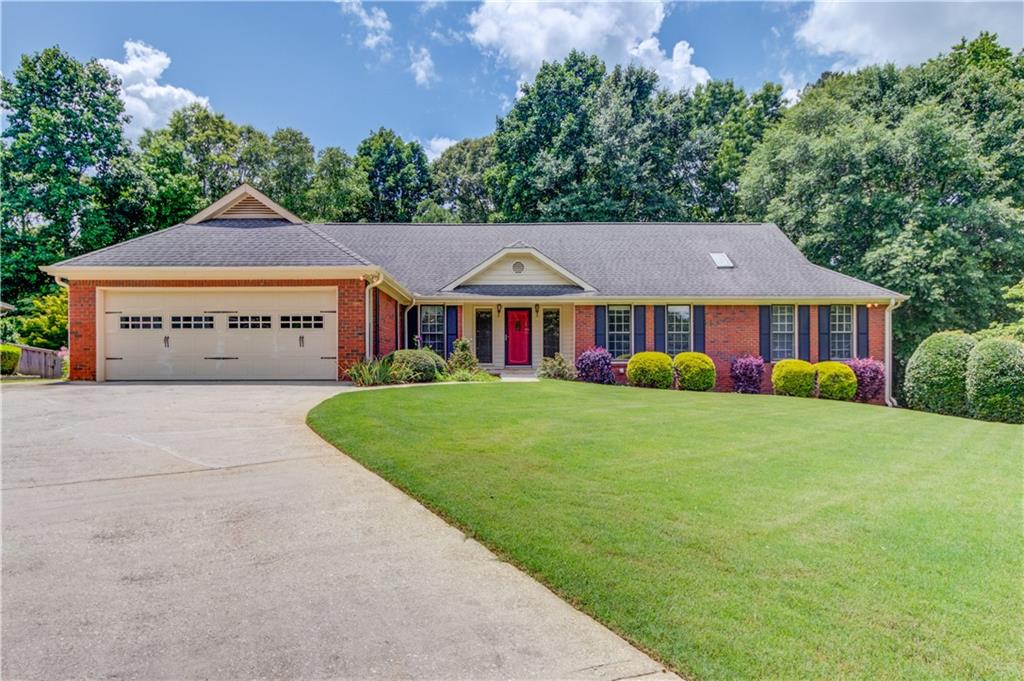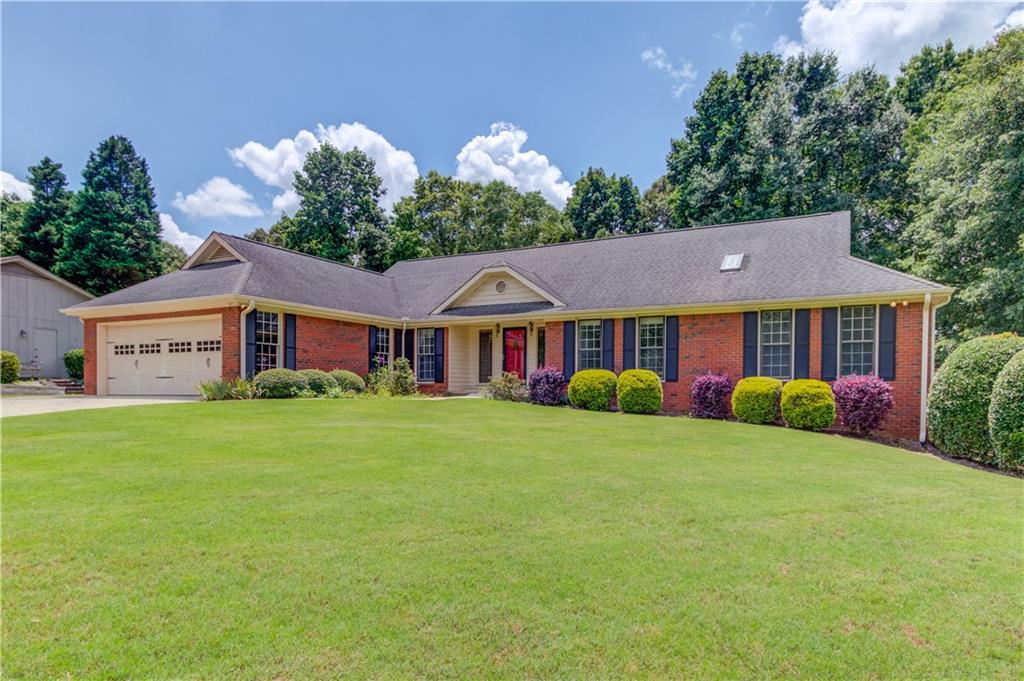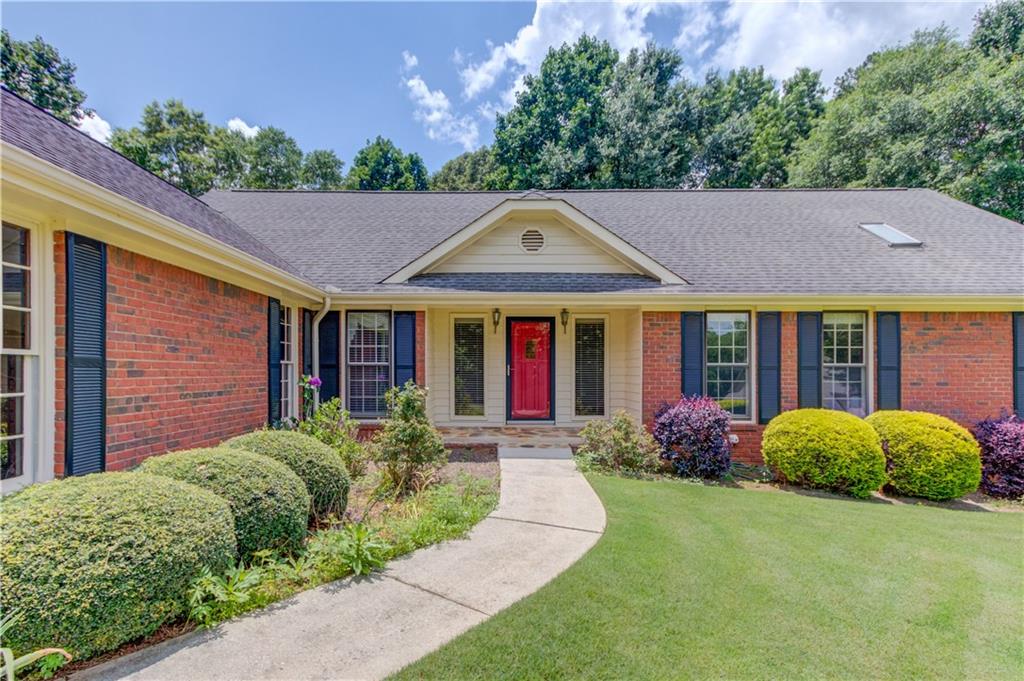


3550 Miller Farms Lane, Peachtree Corners, GA 30096
$650,000
4
Beds
4
Baths
4,412
Sq Ft
Single Family
Active
Listed by
Pam Lovette
Virtual Properties Realty.Com
Last updated:
June 14, 2025, 03:33 PM
MLS#
7595438
Source:
FIRSTMLS
About This Home
Home Facts
Single Family
4 Baths
4 Bedrooms
Built in 1983
Price Summary
650,000
$147 per Sq. Ft.
MLS #:
7595438
Last Updated:
June 14, 2025, 03:33 PM
Rooms & Interior
Bedrooms
Total Bedrooms:
4
Bathrooms
Total Bathrooms:
4
Full Bathrooms:
3
Interior
Living Area:
4,412 Sq. Ft.
Structure
Structure
Architectural Style:
Ranch, Traditional
Building Area:
4,412 Sq. Ft.
Year Built:
1983
Lot
Lot Size (Sq. Ft):
17,859
Finances & Disclosures
Price:
$650,000
Price per Sq. Ft:
$147 per Sq. Ft.
Contact an Agent
Yes, I would like more information from Coldwell Banker. Please use and/or share my information with a Coldwell Banker agent to contact me about my real estate needs.
By clicking Contact I agree a Coldwell Banker Agent may contact me by phone or text message including by automated means and prerecorded messages about real estate services, and that I can access real estate services without providing my phone number. I acknowledge that I have read and agree to the Terms of Use and Privacy Notice.
Contact an Agent
Yes, I would like more information from Coldwell Banker. Please use and/or share my information with a Coldwell Banker agent to contact me about my real estate needs.
By clicking Contact I agree a Coldwell Banker Agent may contact me by phone or text message including by automated means and prerecorded messages about real estate services, and that I can access real estate services without providing my phone number. I acknowledge that I have read and agree to the Terms of Use and Privacy Notice.