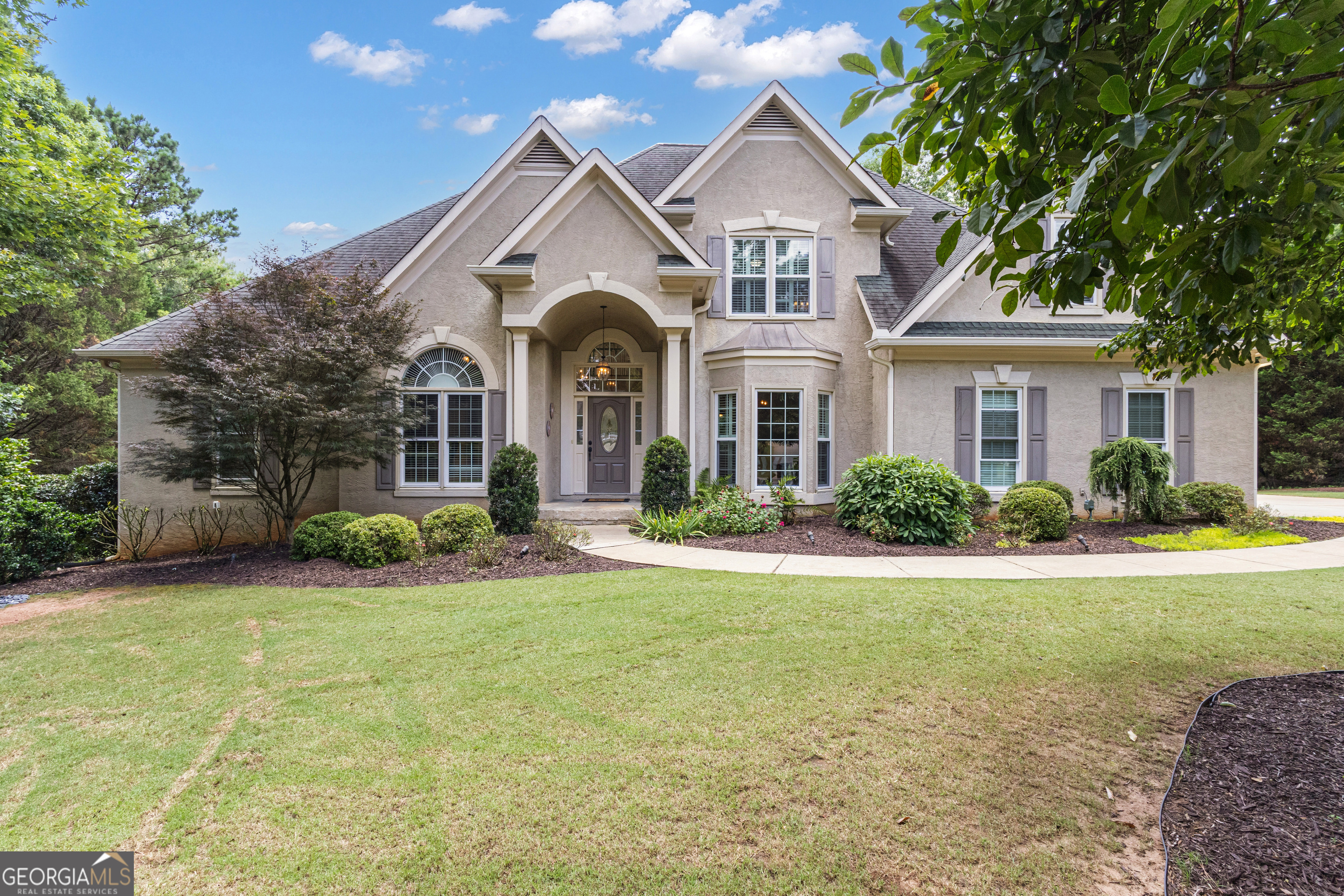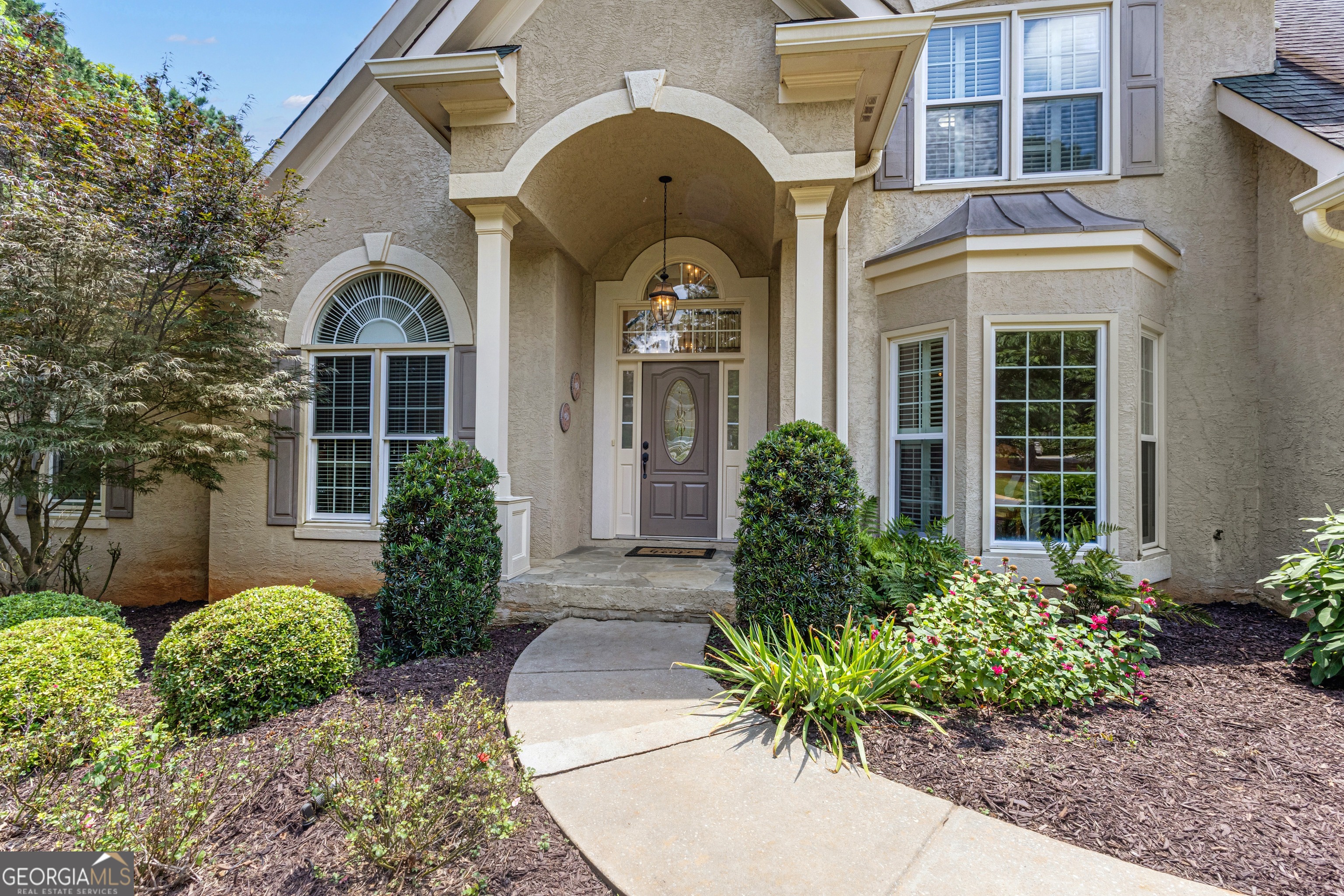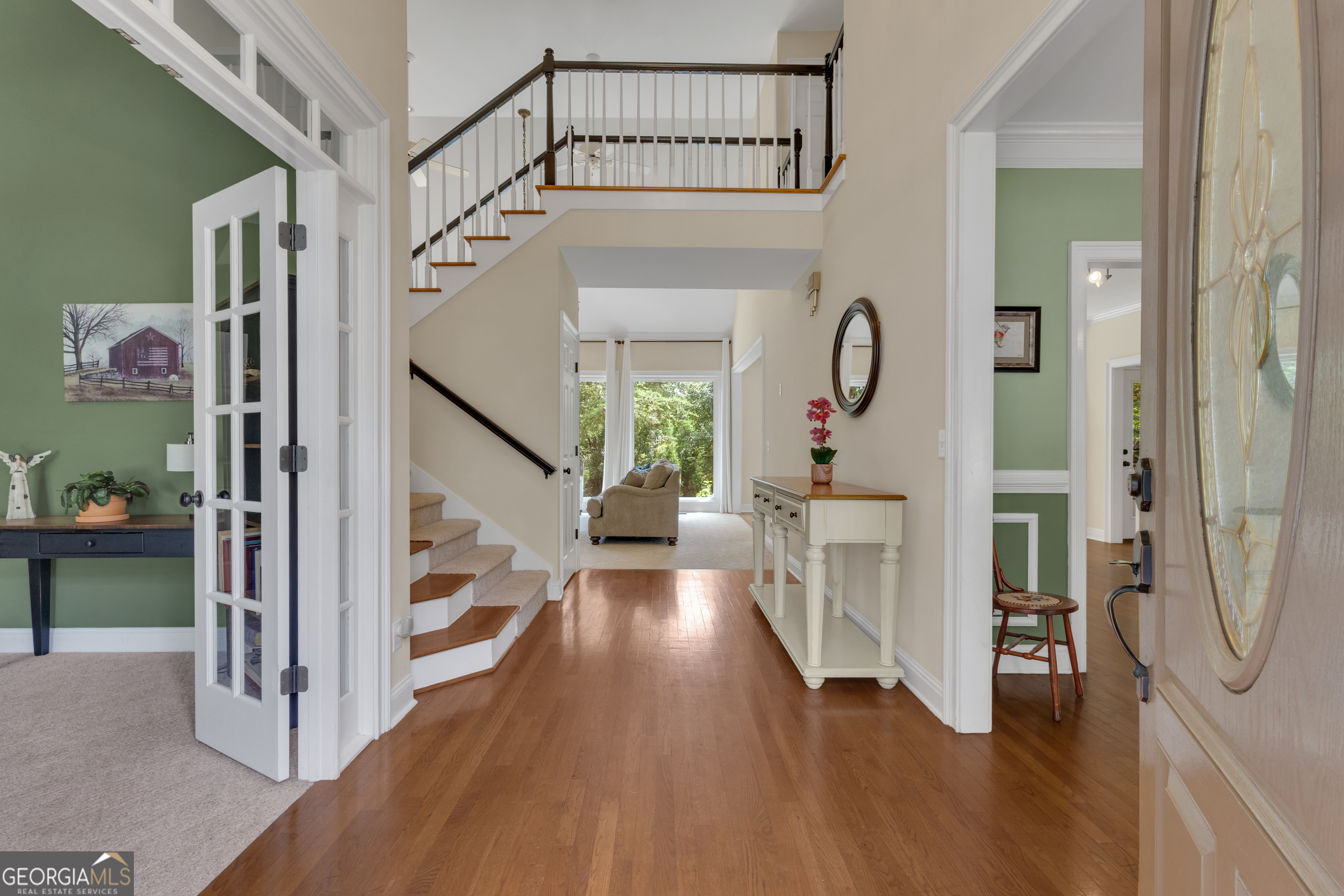705 Greenwood Lane, Peachtree City, GA 30269
$925,000
4
Beds
5
Baths
3,647
Sq Ft
Single Family
Active
Listed by
Rebecca Taylor
Berkshire Hathaway HomeServices Georgia Properties
Last updated:
July 17, 2025, 10:51 AM
MLS#
10553453
Source:
METROMLS
About This Home
Home Facts
Single Family
5 Baths
4 Bedrooms
Built in 1998
Price Summary
925,000
$253 per Sq. Ft.
MLS #:
10553453
Last Updated:
July 17, 2025, 10:51 AM
Rooms & Interior
Bedrooms
Total Bedrooms:
4
Bathrooms
Total Bathrooms:
5
Full Bathrooms:
4
Interior
Living Area:
3,647 Sq. Ft.
Structure
Structure
Architectural Style:
Traditional
Building Area:
3,647 Sq. Ft.
Year Built:
1998
Lot
Lot Size (Sq. Ft):
43,560
Finances & Disclosures
Price:
$925,000
Price per Sq. Ft:
$253 per Sq. Ft.
Contact an Agent
Yes, I would like more information from Coldwell Banker. Please use and/or share my information with a Coldwell Banker agent to contact me about my real estate needs.
By clicking Contact I agree a Coldwell Banker Agent may contact me by phone or text message including by automated means and prerecorded messages about real estate services, and that I can access real estate services without providing my phone number. I acknowledge that I have read and agree to the Terms of Use and Privacy Notice.
Contact an Agent
Yes, I would like more information from Coldwell Banker. Please use and/or share my information with a Coldwell Banker agent to contact me about my real estate needs.
By clicking Contact I agree a Coldwell Banker Agent may contact me by phone or text message including by automated means and prerecorded messages about real estate services, and that I can access real estate services without providing my phone number. I acknowledge that I have read and agree to the Terms of Use and Privacy Notice.


