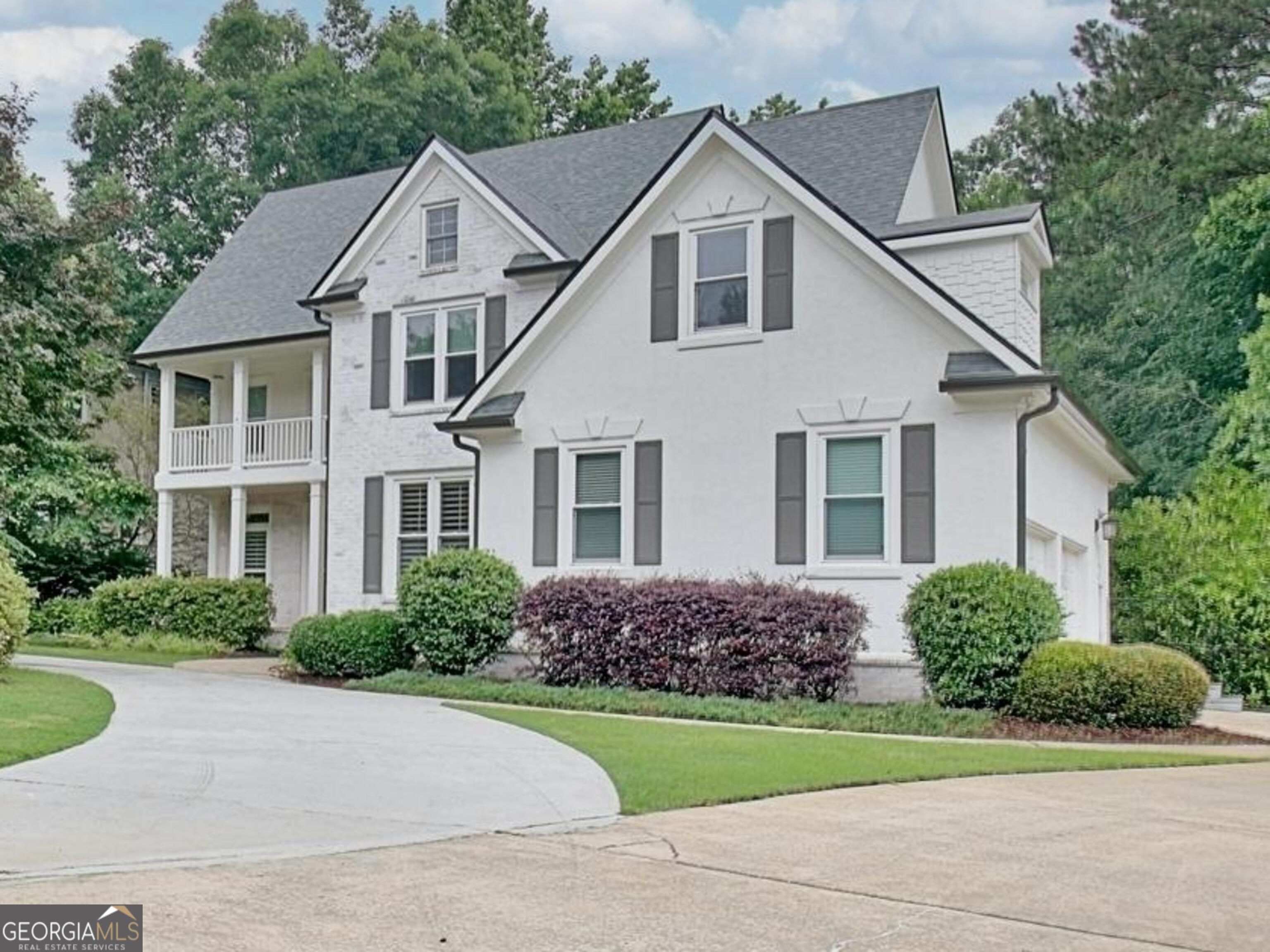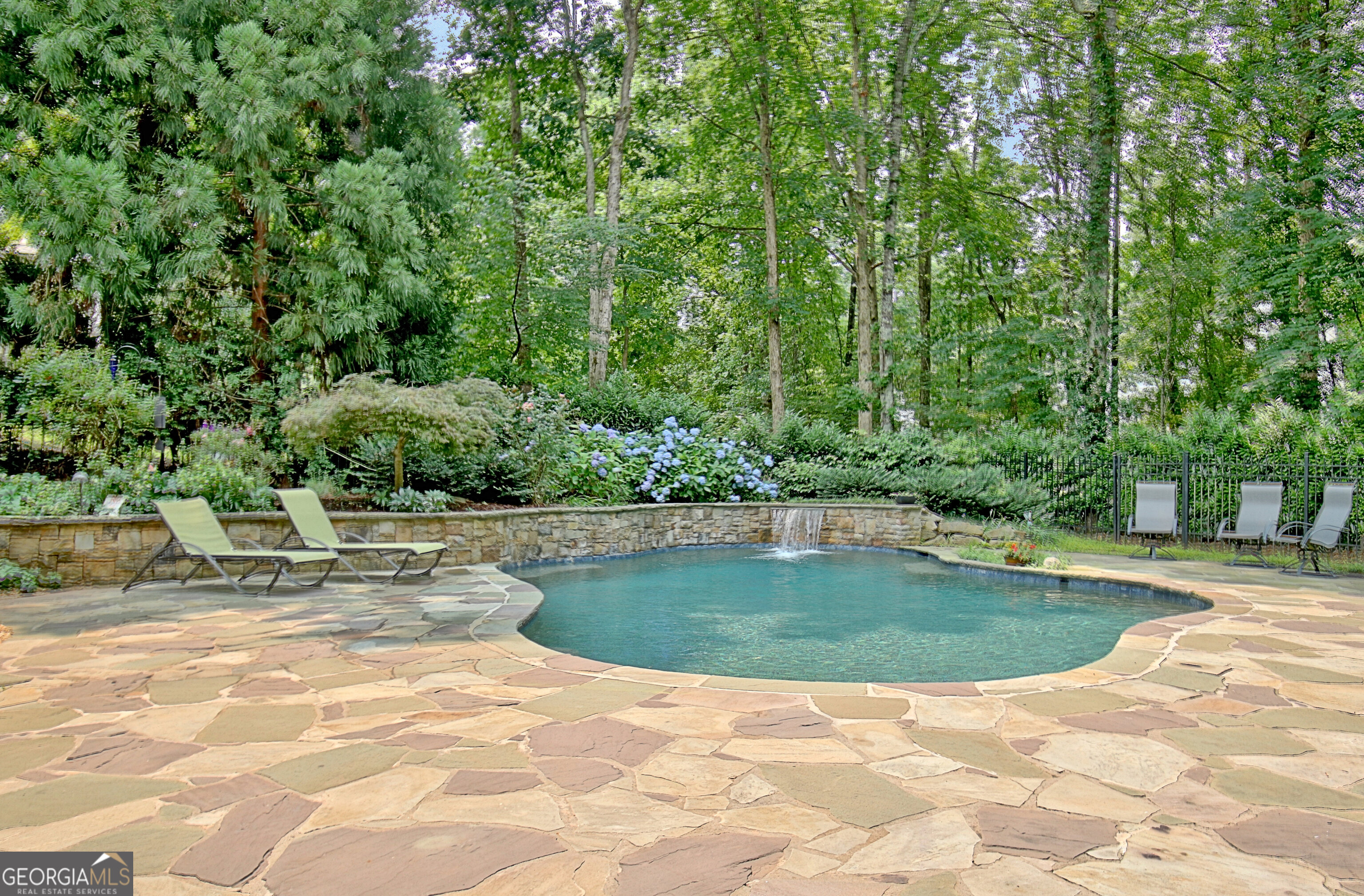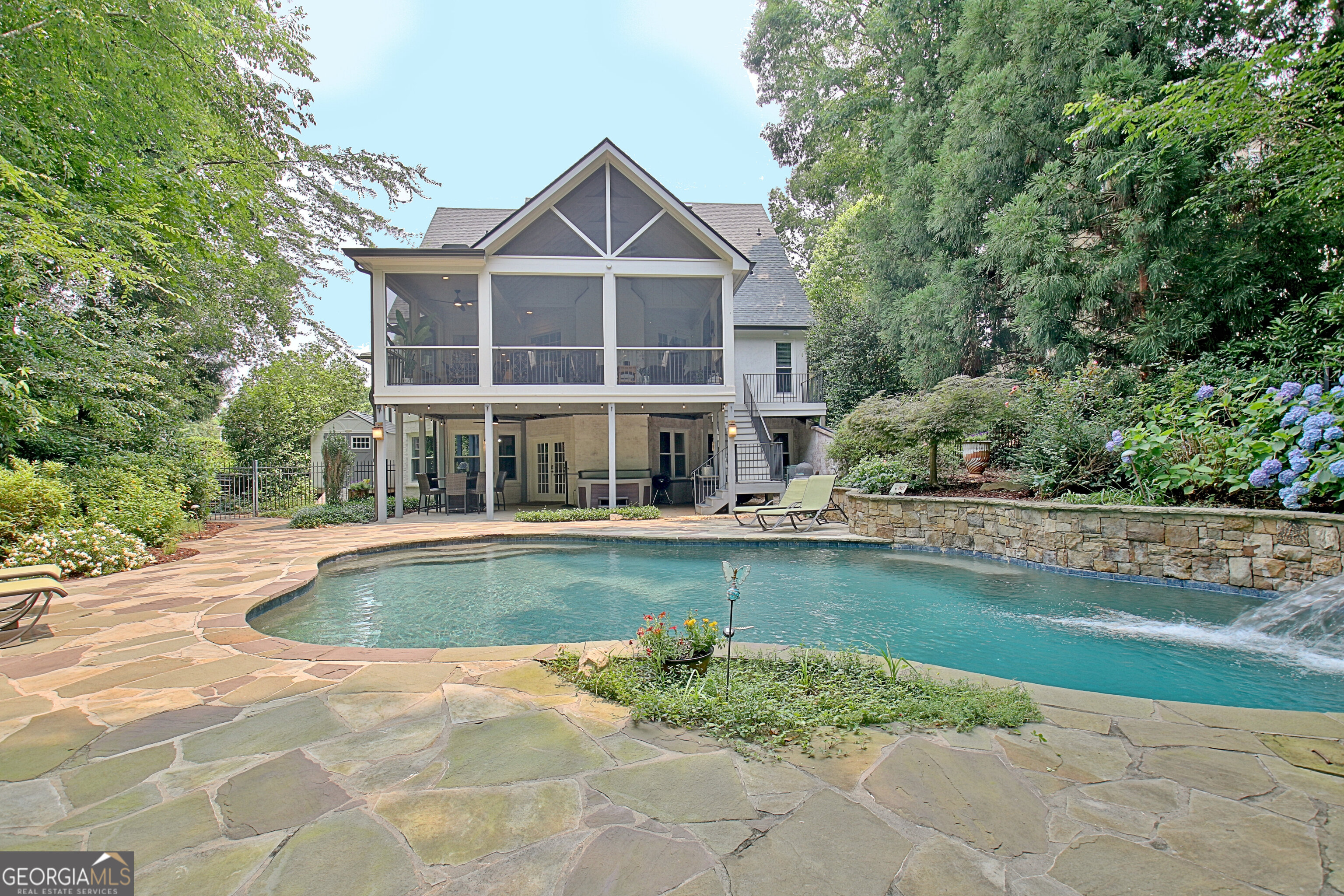


505 Lighthouse Lane, Peachtree City, GA 30269
$1,077,700
5
Beds
5
Baths
4,038
Sq Ft
Single Family
Active
Listed by
Tracy Ross
Drake Realty Of Greateratlanta
Last updated:
June 15, 2025, 10:43 AM
MLS#
10538009
Source:
METROMLS
About This Home
Home Facts
Single Family
5 Baths
5 Bedrooms
Built in 1995
Price Summary
1,077,700
$266 per Sq. Ft.
MLS #:
10538009
Last Updated:
June 15, 2025, 10:43 AM
Rooms & Interior
Bedrooms
Total Bedrooms:
5
Bathrooms
Total Bathrooms:
5
Full Bathrooms:
5
Interior
Living Area:
4,038 Sq. Ft.
Structure
Structure
Architectural Style:
Brick Front, Traditional
Building Area:
4,038 Sq. Ft.
Year Built:
1995
Lot
Lot Size (Sq. Ft):
20,037
Finances & Disclosures
Price:
$1,077,700
Price per Sq. Ft:
$266 per Sq. Ft.
Contact an Agent
Yes, I would like more information from Coldwell Banker. Please use and/or share my information with a Coldwell Banker agent to contact me about my real estate needs.
By clicking Contact I agree a Coldwell Banker Agent may contact me by phone or text message including by automated means and prerecorded messages about real estate services, and that I can access real estate services without providing my phone number. I acknowledge that I have read and agree to the Terms of Use and Privacy Notice.
Contact an Agent
Yes, I would like more information from Coldwell Banker. Please use and/or share my information with a Coldwell Banker agent to contact me about my real estate needs.
By clicking Contact I agree a Coldwell Banker Agent may contact me by phone or text message including by automated means and prerecorded messages about real estate services, and that I can access real estate services without providing my phone number. I acknowledge that I have read and agree to the Terms of Use and Privacy Notice.