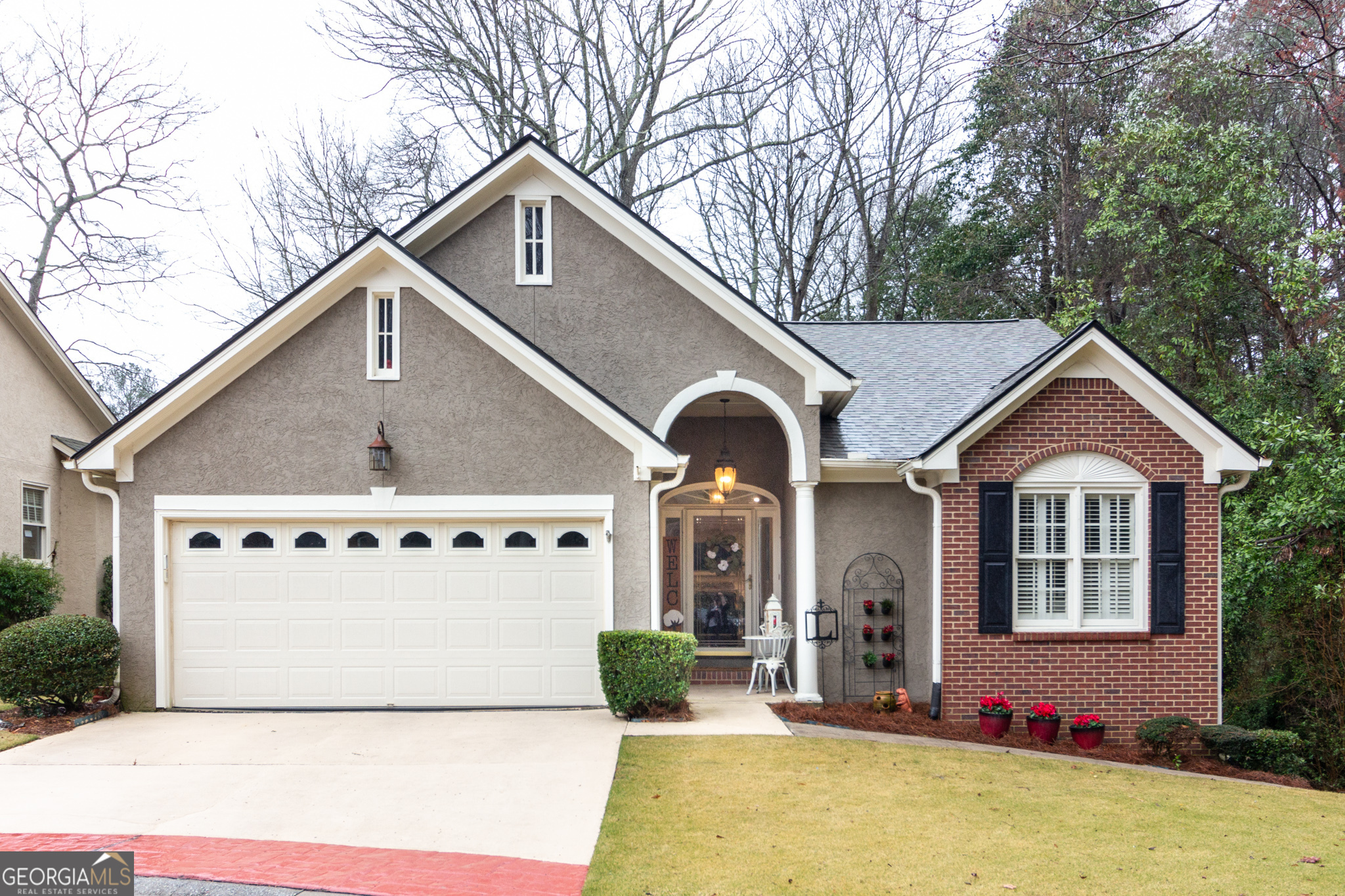GOLF COURSE Ranch home on Full Finished Basement. A Rare find in Peachtree City. 3540 Sq. Ft. of living. Nestled in a cul-de-sac this Bob Adams resale home is meticulously maintained. The updated kitchen and bathrooms were done perfectly to today's style. As you walk through the front foyer you notice details like wainscotting, and glistening hardwood floors. High vaulted ceilings are in the great room, kitchen and also the primary suite. The beautifully stack stone gas starter fireplace centers the great room. Open concept living with dining, living and sunroom all together will be an entertainer's delight. Wait till you see the gorgeous cabinets and counter tops in the kitchen. There is room for everything a chef could want. Lots of detail went into this home. The primary suite on the main level is roomy and has an updated full bathroom equipped with large walk-in shower, double sink vanity, linen closet and a WC with its own private vanity sink. Tiled floors and wrap around walk in closet. There is one secondary bedroom on the main level which has a whole wall of closet space. Great for guest or a big home office/den. Just step away is another full bathroom that was just remodeled. There is a tub/shower combo, tile floors ,shiplap wall and all new vanity & lighting. One perfect feature in this home is all the natural light that comes in. Views out to the golf course are perfect. Step outside onto the screened porch. You will spend hours out there in your private oasis. The Terrace level gives you double the living space. It is completely finish with open concept family room. There is space for media, game tables or just relaxing. Another bedroom can be found with large walk-in closet that is big enough for home storage too. The full bathroom in terrace has a shower, vanity and tile floor which work perfect for the floor plan. If this is not enough you will find another room that could easily be a bedroom, craft room, or media center/office. endless possibilities. Storage is not an issue with this home. There is room for everything. Even a cedar closet for valuable clothing. Under the upper back porch there is a nice patio that leads you to the level yard and gardens. This home has it all. Tons of windows up and down. Newer roof, Newer maintained HV/ac unit. nice lighting and fixtures perfect neutral paint. two car garage with work bench. Easy lock and go neighborhood. Lawn maintenance and trash are included with the low HOA monthly dues along with a lot of other HOA benefits. Mature landscape all around and being in the cul-de-sac you have only a neighboring home on one side. Total privacy on side yard. Come call The Fairways Home. #12 Brealinn Golf Hole.
