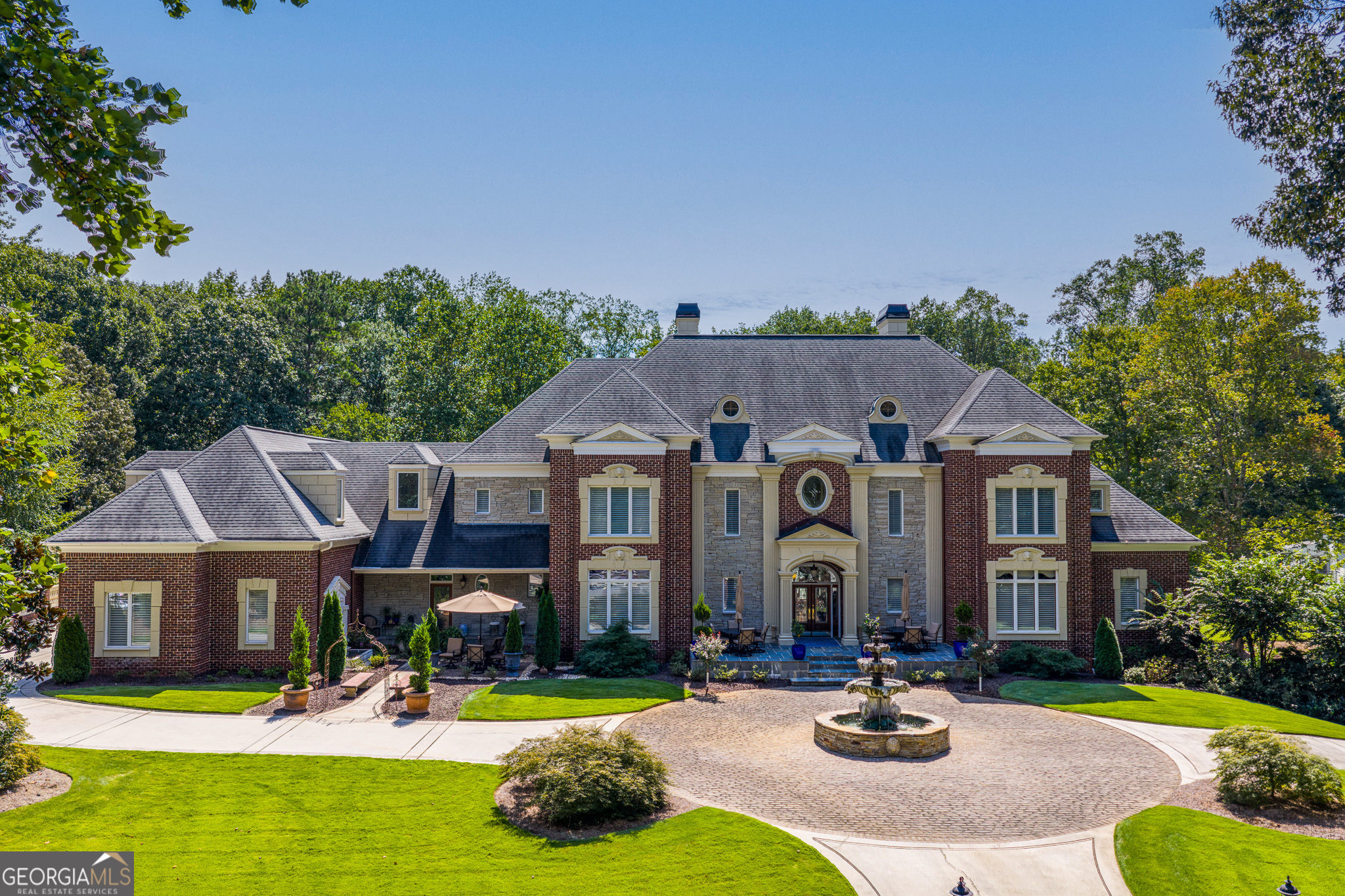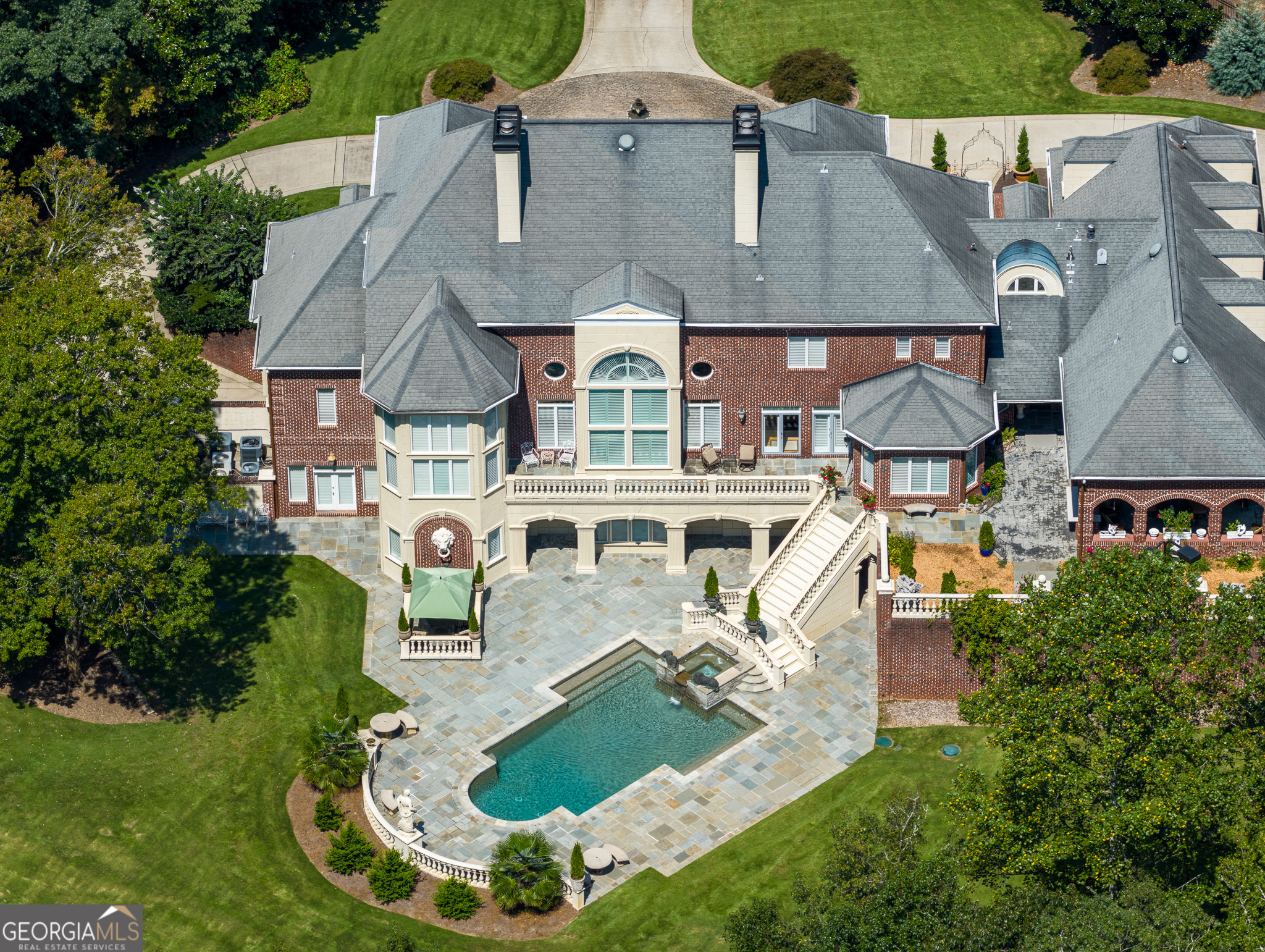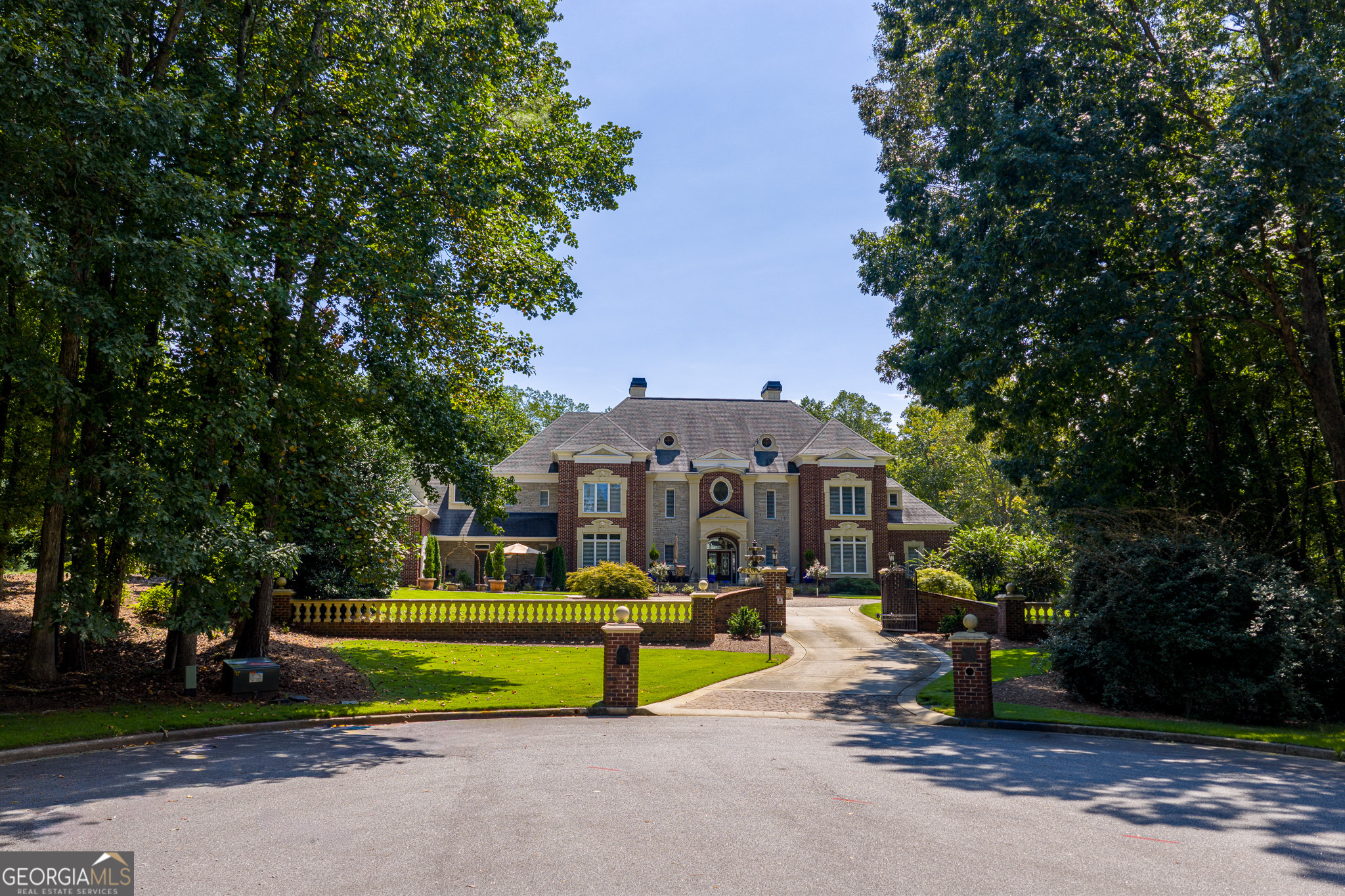


216 Redding Ridge, Peachtree City, GA 30269
$4,500,000
7
Beds
9
Baths
9,210
Sq Ft
Single Family
Coming Soon
Listed by
Karen Graiser
Berkshire Hathaway HomeServices Georgia Properties
Last updated:
September 28, 2025, 10:37 AM
MLS#
10612499
Source:
METROMLS
About This Home
Home Facts
Single Family
9 Baths
7 Bedrooms
Built in 1995
Price Summary
4,500,000
$488 per Sq. Ft.
MLS #:
10612499
Last Updated:
September 28, 2025, 10:37 AM
Rooms & Interior
Bedrooms
Total Bedrooms:
7
Bathrooms
Total Bathrooms:
9
Full Bathrooms:
6
Interior
Living Area:
9,210 Sq. Ft.
Structure
Structure
Architectural Style:
Brick 4 Side, European, French Provincial, Stone Frame, Tudor
Building Area:
9,210 Sq. Ft.
Year Built:
1995
Lot
Lot Size (Sq. Ft):
74,052
Finances & Disclosures
Price:
$4,500,000
Price per Sq. Ft:
$488 per Sq. Ft.
Contact an Agent
Yes, I would like more information from Coldwell Banker. Please use and/or share my information with a Coldwell Banker agent to contact me about my real estate needs.
By clicking Contact I agree a Coldwell Banker Agent may contact me by phone or text message including by automated means and prerecorded messages about real estate services, and that I can access real estate services without providing my phone number. I acknowledge that I have read and agree to the Terms of Use and Privacy Notice.
Contact an Agent
Yes, I would like more information from Coldwell Banker. Please use and/or share my information with a Coldwell Banker agent to contact me about my real estate needs.
By clicking Contact I agree a Coldwell Banker Agent may contact me by phone or text message including by automated means and prerecorded messages about real estate services, and that I can access real estate services without providing my phone number. I acknowledge that I have read and agree to the Terms of Use and Privacy Notice.